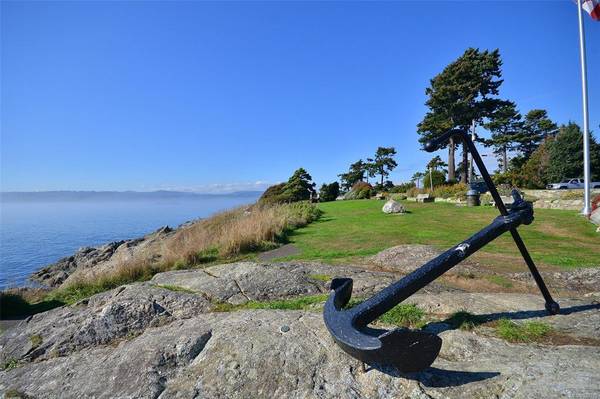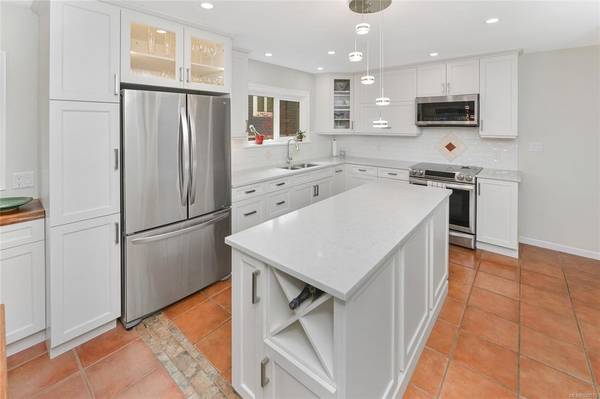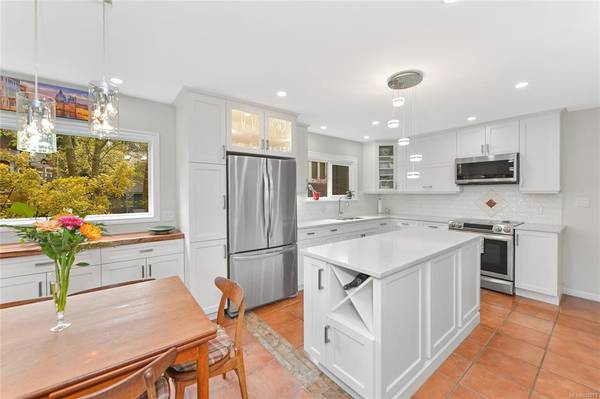$1,275,000
For more information regarding the value of a property, please contact us for a free consultation.
3 Beds
2 Baths
1,818 SqFt
SOLD DATE : 07/14/2023
Key Details
Sold Price $1,275,000
Property Type Single Family Home
Sub Type Single Family Detached
Listing Status Sold
Purchase Type For Sale
Square Footage 1,818 sqft
Price per Sqft $701
MLS Listing ID 930075
Sold Date 07/14/23
Style Main Level Entry with Upper Level(s)
Bedrooms 3
Year Built 1938
Annual Tax Amount $5,259
Tax Year 2022
Lot Size 10,018 Sqft
Acres 0.23
Property Description
Welcome to 453 Admirals Road & don't let the address fool you as it's located in Saxe Point, south side of Lyall! This nicely updated 3bd 2bth 1800sqft+ home is situated in the beautiful Esquimalt community. The main level features a spacious living room area w/cozy FP, newer kitchen overlooking the parklike setting backyard, extra family room, dining room, reading area & 4pce bthrm. The bright upper level offers 3 spacious bedrooms, office area, 3pce bthrm & bonus skylights! This 1938 home has been immaculately maintained & updates include: heat pump/electric furnace, bathrooms, kitchen, windows, flooring, roof, 200amp service, patio's, greenhouse, studio to name a few! At just under a quarter acre, this lot has unbeatable mature garden space, greenhouse on a cement pad, studio, & a large back patio off of the kitchen! Walking distance to Saxe Point Park, DND, all amenities & everything Esquimalt has to offer! Truly a bonus being Garden Suite eligible.
Location
Province BC
County Capital Regional District
Area Es Saxe Point
Direction West
Rooms
Other Rooms Greenhouse, Storage Shed
Basement Crawl Space
Kitchen 1
Interior
Interior Features Breakfast Nook, Dining Room, Eating Area, French Doors
Heating Forced Air, Heat Pump
Cooling Air Conditioning, HVAC
Flooring Mixed, Tile, Wood
Fireplaces Number 1
Fireplaces Type Living Room
Fireplace 1
Appliance Dishwasher, F/S/W/D
Laundry In House
Exterior
Exterior Feature Fenced, Garden, Sprinkler System
Roof Type Asphalt Shingle
Parking Type Additional, Driveway, On Street
Total Parking Spaces 4
Building
Lot Description Central Location, Easy Access, Family-Oriented Neighbourhood, Irregular Lot, Irrigation Sprinkler(s), Landscaped, Level, Marina Nearby, Near Golf Course, Park Setting, Private, Quiet Area, Recreation Nearby, Rural Setting, Serviced, Shopping Nearby, Sidewalk, Wooded Lot
Building Description Vinyl Siding,Wood, Main Level Entry with Upper Level(s)
Faces West
Foundation Poured Concrete
Sewer Sewer Connected, Sewer To Lot
Water Municipal
Additional Building Potential
Structure Type Vinyl Siding,Wood
Others
Tax ID 005-987-377
Ownership Freehold
Pets Description Aquariums, Birds, Caged Mammals, Cats, Dogs
Read Less Info
Want to know what your home might be worth? Contact us for a FREE valuation!

Our team is ready to help you sell your home for the highest possible price ASAP
Bought with The Agency








