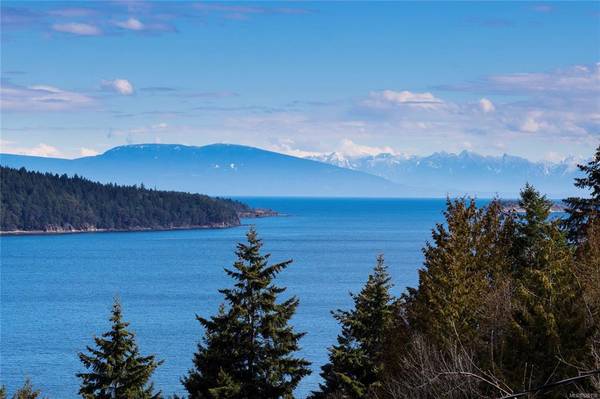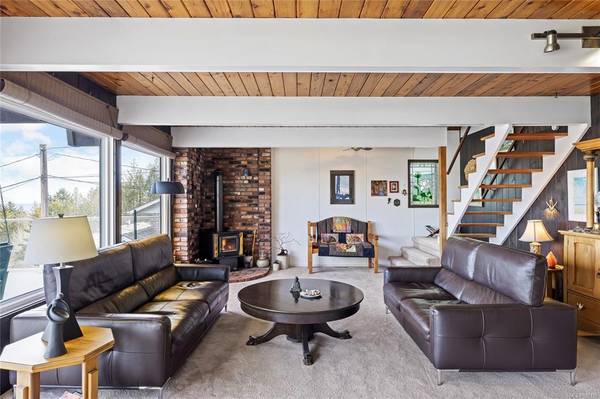$810,000
For more information regarding the value of a property, please contact us for a free consultation.
3 Beds
3 Baths
1,768 SqFt
SOLD DATE : 07/14/2023
Key Details
Sold Price $810,000
Property Type Single Family Home
Sub Type Single Family Detached
Listing Status Sold
Purchase Type For Sale
Square Footage 1,768 sqft
Price per Sqft $458
MLS Listing ID 926158
Sold Date 07/14/23
Style Main Level Entry with Upper Level(s)
Bedrooms 3
Rental Info Unrestricted
Year Built 1973
Annual Tax Amount $2,375
Tax Year 2022
Lot Size 0.500 Acres
Acres 0.5
Property Description
Panoramic ocean and mountain views are the hallmarks of this impressive property. Resting on half an acre, the chalet-style home achieves a unique harmony with nature and comfort. The open dining/living floorplan ensures the house fills with light and embraces the extraordinary vistas. During the summer months, spend time on the expansive sundeck and in the well-kept gardens. In winter, cozy up next to the woodstove or spend time in firelit hobby room downstairs. Traditional in style, this home offers many functional updates with a newer metal roof, gutters, snow rails and a septic system (replaced in 2016). Backing onto crownland, the opportunity to hike and explore endless trails is at your doorstep.
Location
Province BC
County Nanaimo Regional District
Area Na Upper Lantzville
Zoning RS1
Direction North
Rooms
Basement Crawl Space
Kitchen 1
Interior
Interior Features Dining Room, Dining/Living Combo, Storage, Vaulted Ceiling(s), Workshop
Heating Oil, Wood
Cooling None
Fireplaces Number 2
Fireplaces Type Electric, Wood Stove, Other
Equipment Central Vacuum
Fireplace 1
Window Features Vinyl Frames
Appliance Dishwasher, F/S/W/D
Laundry In House
Exterior
Exterior Feature Balcony/Deck, Balcony/Patio, Garden, Low Maintenance Yard
Carport Spaces 2
View Y/N 1
View Mountain(s), Ocean
Roof Type Metal
Parking Type Carport Double
Total Parking Spaces 6
Building
Lot Description Landscaped, Near Golf Course, Park Setting, Private, Quiet Area, Rural Setting, Shopping Nearby, Sloping, Southern Exposure
Building Description Frame Wood, Main Level Entry with Upper Level(s)
Faces North
Foundation Poured Concrete
Sewer Septic System
Water Well: Shallow
Architectural Style Cape Cod
Structure Type Frame Wood
Others
Tax ID 003-107-558
Ownership Freehold
Pets Description Aquariums, Birds, Caged Mammals, Cats, Dogs
Read Less Info
Want to know what your home might be worth? Contact us for a FREE valuation!

Our team is ready to help you sell your home for the highest possible price ASAP
Bought with Royal LePage Nanaimo Realty (NanIsHwyN)








