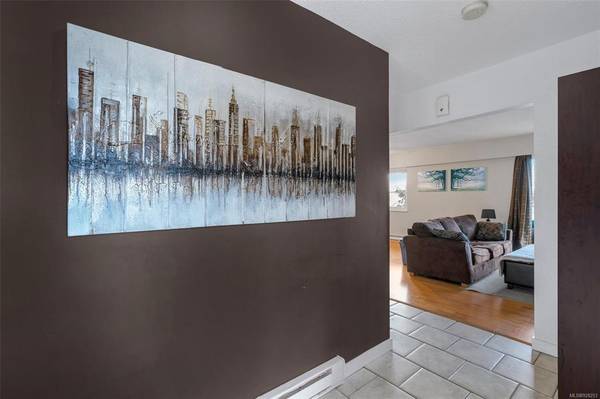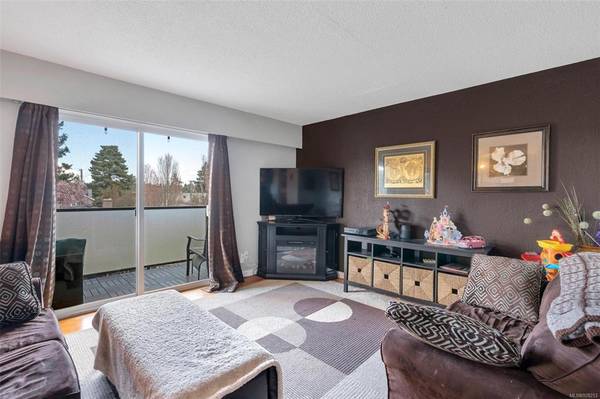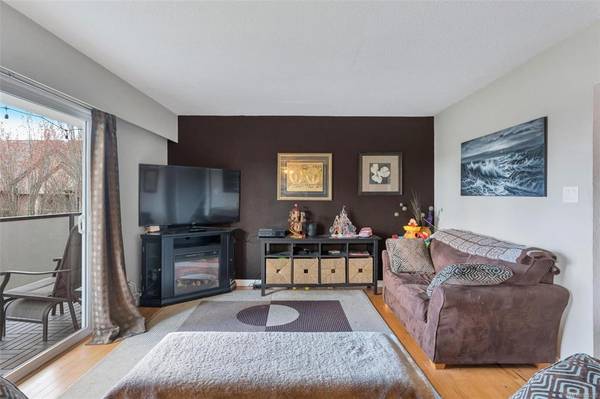$527,000
For more information regarding the value of a property, please contact us for a free consultation.
3 Beds
2 Baths
1,306 SqFt
SOLD DATE : 07/14/2023
Key Details
Sold Price $527,000
Property Type Townhouse
Sub Type Row/Townhouse
Listing Status Sold
Purchase Type For Sale
Square Footage 1,306 sqft
Price per Sqft $403
MLS Listing ID 928253
Sold Date 07/14/23
Style Main Level Entry with Upper Level(s)
Bedrooms 3
HOA Fees $364/mo
Rental Info Unrestricted
Year Built 1971
Annual Tax Amount $2,202
Tax Year 2022
Lot Size 1,306 Sqft
Acres 0.03
Property Description
Amazing 3 bedroom 2 bathroom top floor end unit with its own outside entrance must be seen. This private two level townhome offers a great space for a family or a couple working from home. The main living level offers a titled entry way, 2 piece bathroom, a spacious dining and living room area with wood flooring and bonus storage under the stairs. The in-line kitchen with good sized laundry room provides great functionality. Upstairs there are 3 generous size bedrooms with an upgraded 4 piece bathroom and a separate storage room for all those extra items. The large balcony off the living room is quiet and has nice views which will be great for barbecuing. This central location is close to downtown, parks, the Selkirk and Gorge waterways and all shopping amenities. This unit comes with a parking stall and the building is pet friendly, rentable and has had numerous upgrades for the new owner to enjoy. Be sure to book your private appointment to view.
Location
Province BC
County Capital Regional District
Area Es Kinsmen Park
Direction North
Rooms
Basement None
Kitchen 1
Interior
Interior Features Dining/Living Combo, Storage
Heating Baseboard, Electric
Cooling None
Flooring Carpet, Tile, Wood
Window Features Insulated Windows,Vinyl Frames
Appliance Dishwasher, F/S/W/D, Microwave
Laundry In Unit
Exterior
Exterior Feature Balcony
Amenities Available Common Area
Roof Type Asphalt Torch On,Fibreglass Shingle
Parking Type Guest, Open
Total Parking Spaces 1
Building
Building Description Stucco,Wood, Main Level Entry with Upper Level(s)
Faces North
Story 4
Foundation Poured Concrete
Sewer Sewer Connected
Water Municipal
Structure Type Stucco,Wood
Others
HOA Fee Include Garbage Removal,Insurance,Maintenance Grounds,Property Management,Water
Tax ID 000-109-550
Ownership Freehold/Strata
Pets Description Aquariums, Birds, Caged Mammals, Cats, Dogs, Number Limit
Read Less Info
Want to know what your home might be worth? Contact us for a FREE valuation!

Our team is ready to help you sell your home for the highest possible price ASAP
Bought with Pemberton Holmes Ltd. - Oak Bay








