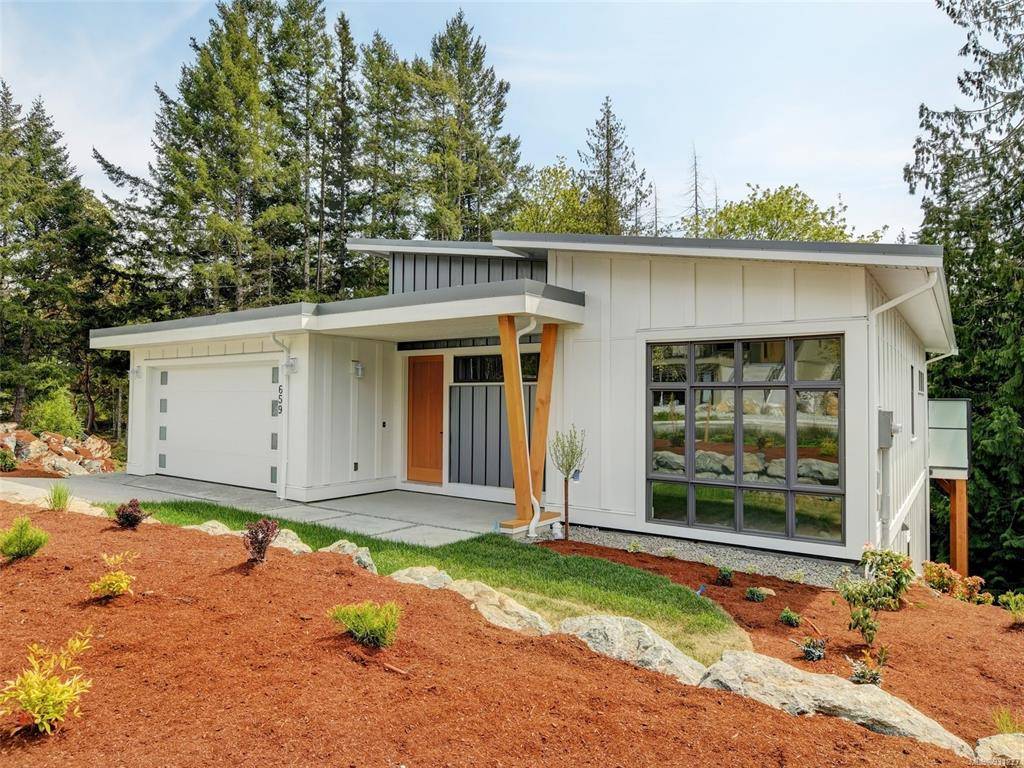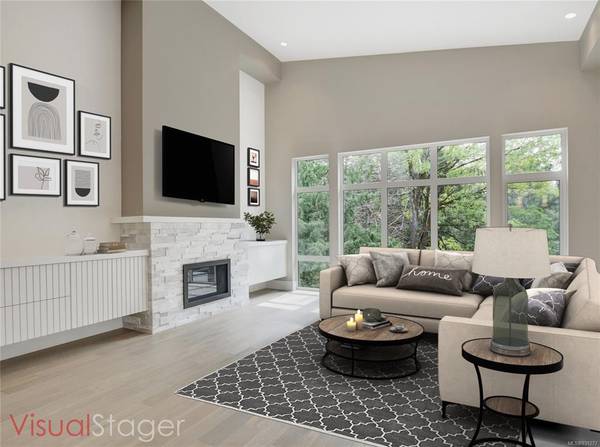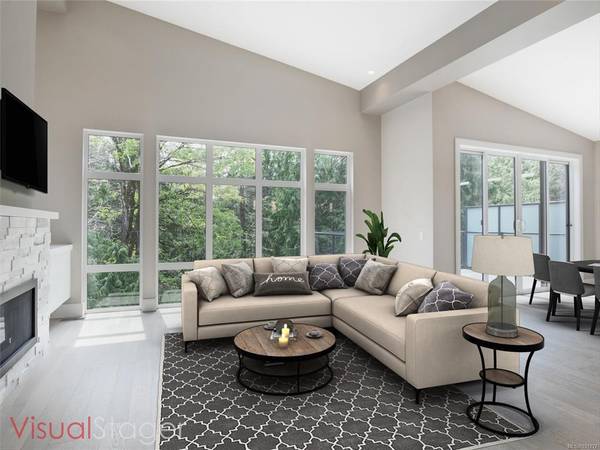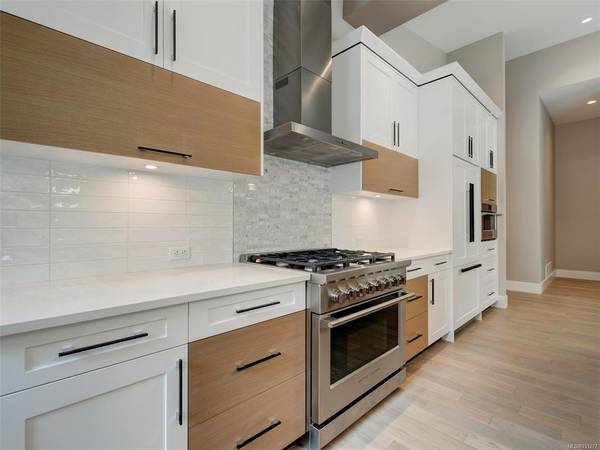$1,830,000
For more information regarding the value of a property, please contact us for a free consultation.
4 Beds
4 Baths
3,467 SqFt
SOLD DATE : 07/18/2023
Key Details
Sold Price $1,830,000
Property Type Single Family Home
Sub Type Single Family Detached
Listing Status Sold
Purchase Type For Sale
Square Footage 3,467 sqft
Price per Sqft $527
MLS Listing ID 931277
Sold Date 07/18/23
Style Main Level Entry with Lower Level(s)
Bedrooms 4
Rental Info Unrestricted
Year Built 2022
Tax Year 2023
Lot Size 9,583 Sqft
Acres 0.22
Property Description
This new custom home is located on a new street bordering the Olympic View Golf Course and just up from Latoria Walk. The main level offers an open floor plan combining the spectacular kitchen, living and dining rooms all surrounded by expansive windows filling this space with natural light. The master is on the main level and features a huge walk-in closet and ensuite with its double vanity, free-standing soaker tub and separate custom shower. The den or home office is just off the foyer.The designer kitchen comes complete with a 5-piece Fisher Paykel appliance package that includes integrated facings on the dishwasher and fridge and a full walk-in pantry with custom cabinets & wine fridge.Other features include custom millwork, Solid surface counters in the kitchen & baths, engineered hardwood, carpet and tile flooring. The lower level offers 3 beds, 2 baths,a rec room, and 2 storage areas. The decks off the main and lower level overlooks the rear yard backing green space behind.
Location
Province BC
County Capital Regional District
Area Co Olympic View
Direction Northeast
Rooms
Basement Finished, Walk-Out Access, With Windows
Main Level Bedrooms 1
Kitchen 1
Interior
Interior Features Closet Organizer, Dining/Living Combo, Soaker Tub, Storage, Wine Storage
Heating Forced Air, Heat Pump, Natural Gas
Cooling Air Conditioning
Flooring Carpet, Hardwood, Tile
Fireplaces Number 1
Fireplaces Type Gas, Living Room
Fireplace 1
Window Features Insulated Windows,Screens
Appliance Dishwasher, Dryer, Oven/Range Gas, Range Hood, Refrigerator, Washer
Laundry In House
Exterior
Exterior Feature Balcony/Deck, Balcony/Patio, Low Maintenance Yard, Sprinkler System, See Remarks
Garage Spaces 2.0
Utilities Available Cable Available, Electricity To Lot, Natural Gas To Lot, Phone Available, Underground Utilities
Roof Type Metal
Handicap Access Accessible Entrance, Ground Level Main Floor, No Step Entrance, Primary Bedroom on Main, Wheelchair Friendly
Parking Type Driveway, Garage Double
Total Parking Spaces 4
Building
Lot Description Landscaped, Near Golf Course
Building Description Cement Fibre,Frame Wood,Insulation All,Wood, Main Level Entry with Lower Level(s)
Faces Northeast
Foundation Poured Concrete
Sewer Sewer Connected
Water Municipal
Architectural Style Contemporary
Additional Building Potential
Structure Type Cement Fibre,Frame Wood,Insulation All,Wood
Others
Tax ID 031-260-179
Ownership Freehold
Pets Description Aquariums, Birds, Caged Mammals, Cats, Dogs
Read Less Info
Want to know what your home might be worth? Contact us for a FREE valuation!

Our team is ready to help you sell your home for the highest possible price ASAP
Bought with Coldwell Banker Oceanside Real Estate








