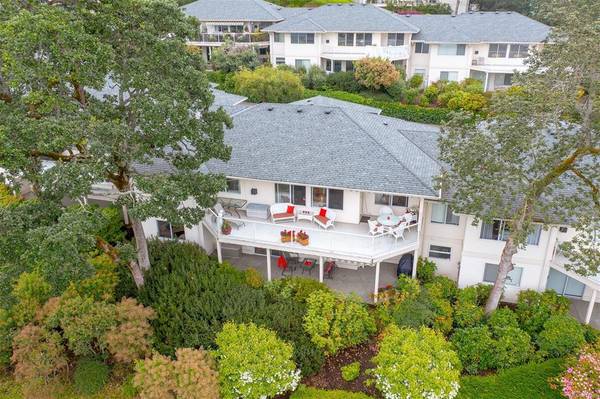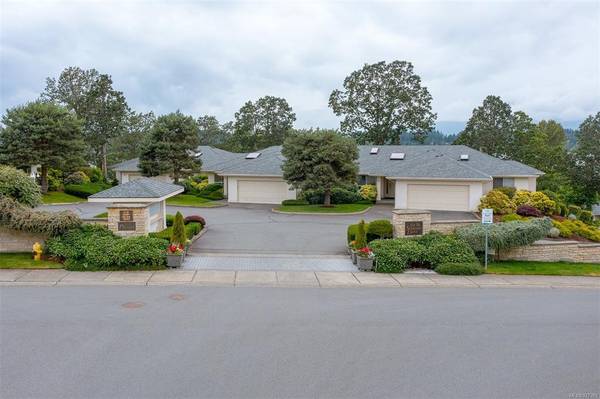$1,050,000
For more information regarding the value of a property, please contact us for a free consultation.
3 Beds
3 Baths
2,628 SqFt
SOLD DATE : 07/18/2023
Key Details
Sold Price $1,050,000
Property Type Townhouse
Sub Type Row/Townhouse
Listing Status Sold
Purchase Type For Sale
Square Footage 2,628 sqft
Price per Sqft $399
Subdivision The Garth
MLS Listing ID 927389
Sold Date 07/18/23
Style Main Level Entry with Lower Level(s)
Bedrooms 3
HOA Fees $745/mo
Rental Info Some Rentals
Year Built 1994
Annual Tax Amount $5,394
Tax Year 2022
Lot Size 4,791 Sqft
Acres 0.11
Property Description
Welcome to your stunning Quamichan Lake Front Townhouse at The Garth, an award-winning development. This beautifully renovated home features a fully updated kitchen & dining room, large primary bedroom with ensuite & walk-in closet, guest bedroom, & laundry. Enjoy unobstructed west-facing lake views from the covered patio & fully finished walk-out lower level with family room, wet bar, guest bedroom, third bathroom, & office/library. Other features include motorized blinds & awnings, EV charger outlet in the double garage, fresh interior paint, cozy electric fireplace, & new heat pump with EnerGuide audit. Professionally maintained grounds & park-like surroundings perfect for leisurely strolls and launching your kayak from the dock. Conveniently located close to local shopping in Duncan, the marinas in Maple Bay and a vast array of mountain biking trails. Experience the worry-free lifestyle of The Garth, book a showing today!
Location
Province BC
County North Cowichan, Municipality Of
Area Du East Duncan
Zoning R6
Direction South
Rooms
Basement Finished, Partial
Main Level Bedrooms 2
Kitchen 1
Interior
Heating Baseboard, Electric
Cooling None
Flooring Mixed
Fireplaces Number 1
Fireplaces Type Electric
Equipment Central Vacuum Roughed-In
Fireplace 1
Window Features Insulated Windows
Laundry In House
Exterior
Garage Spaces 3.0
Utilities Available Underground Utilities
Waterfront Description Lake
View Y/N 1
View Mountain(s), Lake
Roof Type Fibreglass Shingle
Total Parking Spaces 2
Building
Lot Description Cul-de-sac, Easy Access, Hillside, Landscaped, Marina Nearby, Near Golf Course, No Through Road, Park Setting, Quiet Area, Recreation Nearby, Shopping Nearby
Building Description Insulation: Ceiling,Insulation: Walls,Stucco, Main Level Entry with Lower Level(s)
Faces South
Story 2
Foundation Poured Concrete
Sewer Sewer To Lot
Water Municipal
Structure Type Insulation: Ceiling,Insulation: Walls,Stucco
Others
Tax ID 019-009-356
Ownership Freehold/Strata
Acceptable Financing None
Listing Terms None
Pets Allowed Cats, Dogs
Read Less Info
Want to know what your home might be worth? Contact us for a FREE valuation!

Our team is ready to help you sell your home for the highest possible price ASAP
Bought with Royal LePage Duncan Realty








