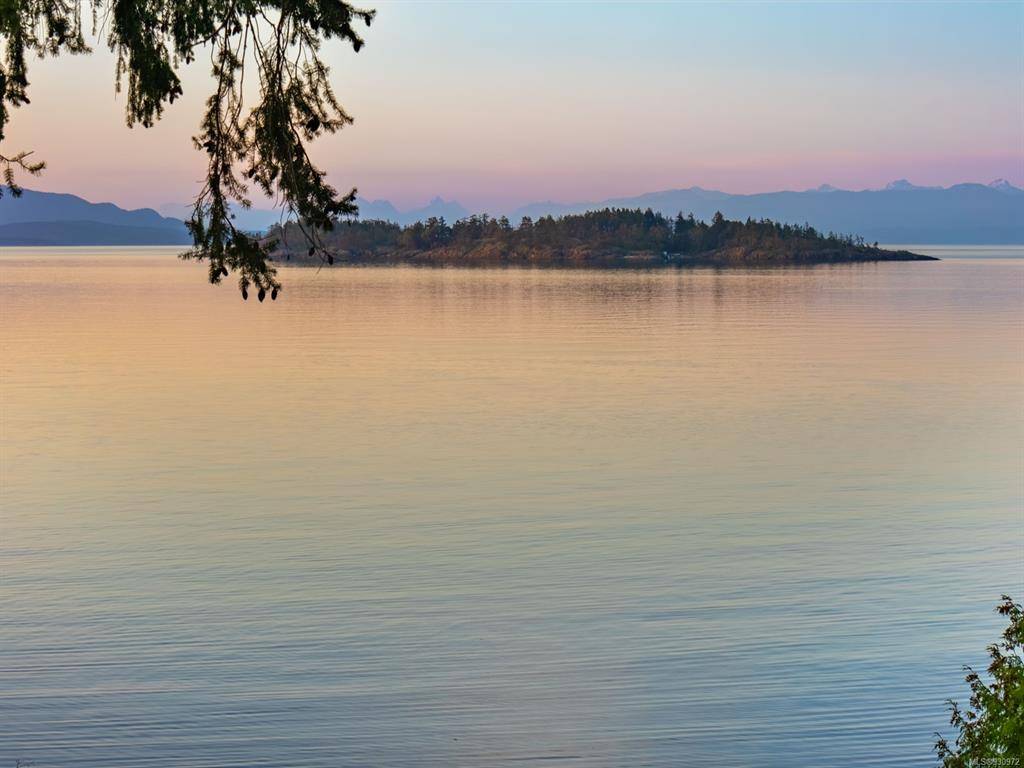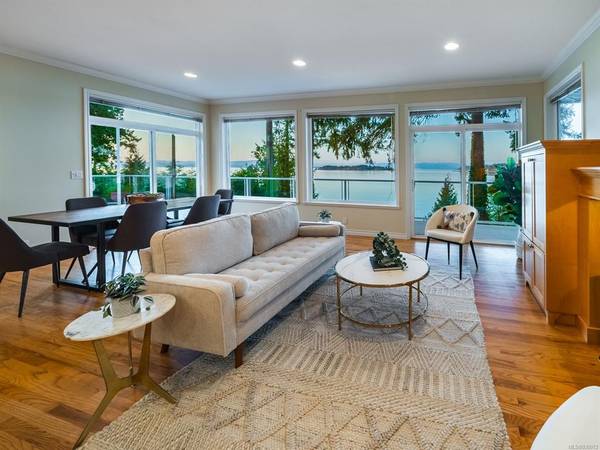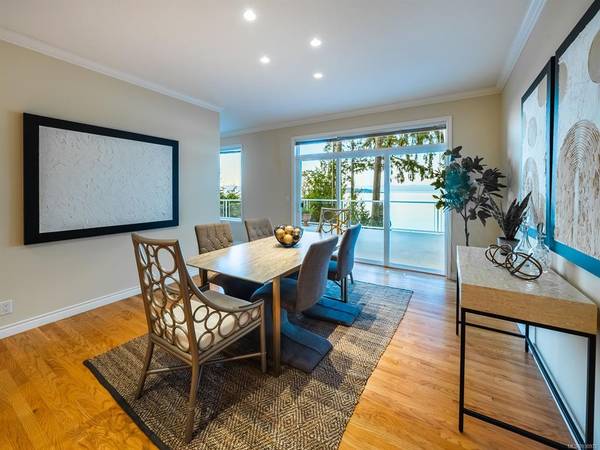$1,913,000
For more information regarding the value of a property, please contact us for a free consultation.
3 Beds
3 Baths
3,818 SqFt
SOLD DATE : 07/19/2023
Key Details
Sold Price $1,913,000
Property Type Single Family Home
Sub Type Single Family Detached
Listing Status Sold
Purchase Type For Sale
Square Footage 3,818 sqft
Price per Sqft $501
MLS Listing ID 930972
Sold Date 07/19/23
Style Main Level Entry with Lower Level(s)
Bedrooms 3
Rental Info Unrestricted
Year Built 2000
Annual Tax Amount $7,723
Tax Year 2022
Lot Size 0.330 Acres
Acres 0.33
Property Description
Natural Nanoose Bay Waterfront. Nestled into mature landscaping you will find this serene oceanfront home with Spectacular views and high ceilings. Walk onto the shale beach for summer swimming, kayaking, fishing and
watching Eagles and Whales. Enjoy main floor living with open plan Kitchen great room with gas fireplace,
dining room, tranquil living room, large garage and Laundry. Relax at the end of the day in your spacious primary suite complete with door to the oceanside balcony where you can listen to the gentle lapping of the waves on the shore. The lower walkout level has 2 guest bedrooms and bathroom and a cozy family room with 3rd gas fireplace. Plenty of storage for all your collectables and a charming sunny front garden. Imagine your life finding your natural balance in this diverse farm to table community with miles of walking trails, 2 marinas and golf course. See multimedia link for video
and interactive floorplan.
Location
Province BC
County Nanaimo Regional District
Area Pq Nanoose
Zoning RS1
Direction Southeast
Rooms
Basement Full, Walk-Out Access
Main Level Bedrooms 1
Kitchen 1
Interior
Interior Features Dining Room, Storage, Workshop
Heating Forced Air, Natural Gas
Cooling None
Flooring Mixed
Fireplaces Number 3
Fireplaces Type Family Room, Gas, Living Room
Equipment Central Vacuum, Electric Garage Door Opener
Fireplace 1
Appliance Dishwasher, Dryer, Microwave, Oven Built-In, Oven/Range Electric, Refrigerator, Washer
Laundry In House
Exterior
Exterior Feature Balcony/Deck, Balcony/Patio, Sprinkler System
Garage Spaces 2.0
Utilities Available Cable To Lot, Electricity To Lot, Garbage, Natural Gas To Lot, Recycling
Waterfront Description Ocean
View Y/N 1
View Mountain(s), Ocean
Roof Type Tile
Handicap Access Ground Level Main Floor, Primary Bedroom on Main
Total Parking Spaces 2
Building
Lot Description Easy Access, Irrigation Sprinkler(s), Landscaped, Marina Nearby, Near Golf Course, Private, Quiet Area, Recreation Nearby, Southern Exposure
Building Description Frame Wood, Main Level Entry with Lower Level(s)
Faces Southeast
Foundation Poured Concrete
Sewer Septic System
Water Regional/Improvement District
Structure Type Frame Wood
Others
Tax ID 002-381-699
Ownership Freehold
Pets Allowed Aquariums, Birds, Caged Mammals, Cats, Dogs
Read Less Info
Want to know what your home might be worth? Contact us for a FREE valuation!

Our team is ready to help you sell your home for the highest possible price ASAP
Bought with Sutton Group-West Coast Realty (Nan)







