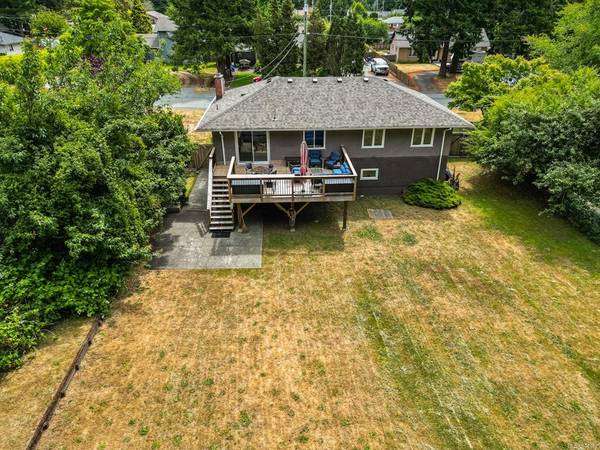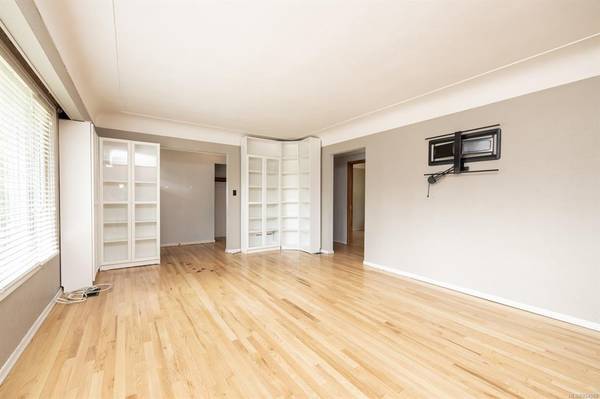$922,000
For more information regarding the value of a property, please contact us for a free consultation.
3 Beds
2 Baths
1,525 SqFt
SOLD DATE : 07/19/2023
Key Details
Sold Price $922,000
Property Type Single Family Home
Sub Type Single Family Detached
Listing Status Sold
Purchase Type For Sale
Square Footage 1,525 sqft
Price per Sqft $604
MLS Listing ID 934989
Sold Date 07/19/23
Style Main Level Entry with Lower Level(s)
Bedrooms 3
Rental Info Unrestricted
Year Built 1958
Annual Tax Amount $3,598
Tax Year 2022
Lot Size 0.340 Acres
Acres 0.34
Lot Dimensions 89 ft wide x 165 ft deep
Property Description
Welcome to this stunning property with a truly expansive backyard that is sure to captivate your imagination! Nestled in a peaceful neighborhood, this house offers a blend of comfortable living and abundant outdoor space, perfect for those who cherish the joy of outdoor activities and relaxation. This 3-bedroom, 2-bathroom home is on a quiet street in the sought after Hatley Park neighborhood. Extra family room/bedroom downstairs plus a large unfinished basement ready for your ideas and a single attached garage await your ideas. There is room for your RV and is equipped with an EV Charger. This is all within minutes of the Westshore Mall. Make an appointment to view- this property is priced to sell and won't last long!
Location
Province BC
County Capital Regional District
Area Co Hatley Park
Zoning R-1
Direction East
Rooms
Other Rooms Storage Shed
Basement Partially Finished
Main Level Bedrooms 3
Kitchen 1
Interior
Heating Electric, Forced Air
Cooling Air Conditioning, Central Air
Flooring Mixed, Wood
Fireplaces Number 1
Fireplaces Type Living Room, Wood Burning
Fireplace 1
Window Features Vinyl Frames
Appliance F/S/W/D
Laundry In House
Exterior
Exterior Feature Balcony/Deck, Fenced
Garage Spaces 1.0
Roof Type Asphalt Shingle
Handicap Access Primary Bedroom on Main
Parking Type Garage
Total Parking Spaces 1
Building
Lot Description Easy Access, Level, Rectangular Lot
Building Description Stucco, Main Level Entry with Lower Level(s)
Faces East
Foundation Poured Concrete
Sewer Septic System
Water Municipal
Additional Building Potential
Structure Type Stucco
Others
Tax ID 005-352-576
Ownership Freehold
Pets Description Aquariums, Birds, Caged Mammals, Cats, Dogs
Read Less Info
Want to know what your home might be worth? Contact us for a FREE valuation!

Our team is ready to help you sell your home for the highest possible price ASAP
Bought with Royal LePage Coast Capital - Chatterton








