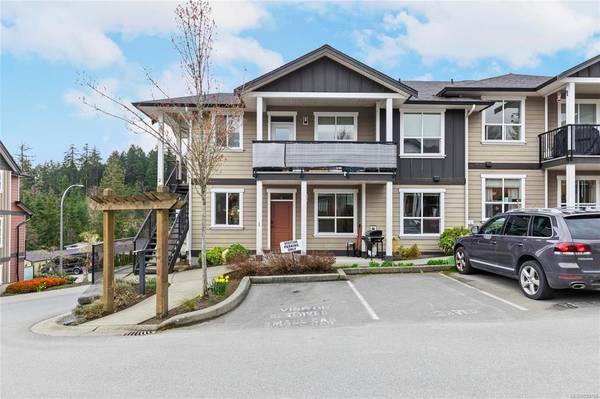$500,000
For more information regarding the value of a property, please contact us for a free consultation.
3 Beds
2 Baths
1,258 SqFt
SOLD DATE : 07/20/2023
Key Details
Sold Price $500,000
Property Type Townhouse
Sub Type Row/Townhouse
Listing Status Sold
Purchase Type For Sale
Square Footage 1,258 sqft
Price per Sqft $397
Subdivision Meadow Woods
MLS Listing ID 929766
Sold Date 07/20/23
Style Condo
Bedrooms 3
HOA Fees $262/mo
Rental Info Unrestricted
Year Built 2012
Annual Tax Amount $3,187
Tax Year 2022
Lot Size 1,306 Sqft
Acres 0.03
Property Description
This immaculate Ladysmith townhome boasts three bedrooms, two bathrooms, and a spacious open concept living area. The beautifully appointed kitchen features four stainless appliances, an island with an eating bar, and abundant cabinetry. The laminate flooring throughout the living area adds a touch of modern elegance, while the electric fireplace in the living room creates a cozy ambiance. Step outside onto the covered deck accessed from the living room to enjoy a breath of fresh air. The three bedrooms, all with carpeting and large windows, provide ample space for you and your family or guests. The primary bedroom also boasts a three-piece ensuite and a large walk-in closet. The laundry room is complete with a stacking washer and dryer; and a crawlspace provides storage. The complex allows one dog, or one dog/one cat, or two cats (no size restrictions). For more info see the 3D tour, video, and floor plan. All data and measurements are approximate and must be verified if fundamental.
Location
Province BC
County Ladysmith, Town Of
Area Du Ladysmith
Zoning R-3-A
Direction West
Rooms
Basement None
Main Level Bedrooms 3
Kitchen 1
Interior
Interior Features Closet Organizer
Heating Baseboard, Electric
Cooling None
Flooring Carpet, Laminate
Fireplaces Number 1
Fireplaces Type Electric, Living Room
Fireplace 1
Window Features Vinyl Frames,Window Coverings
Appliance F/S/W/D, Microwave
Laundry In Unit
Exterior
Exterior Feature Balcony/Patio
Roof Type Fibreglass Shingle
Handicap Access Ground Level Main Floor, No Step Entrance, Primary Bedroom on Main
Parking Type Guest, Open
Total Parking Spaces 1
Building
Lot Description Family-Oriented Neighbourhood, Landscaped, No Through Road, Quiet Area
Building Description Cement Fibre,Frame Wood,Insulation: Ceiling,Insulation: Walls, Condo
Faces West
Story 2
Foundation Poured Concrete
Sewer Sewer Connected
Water Municipal
Structure Type Cement Fibre,Frame Wood,Insulation: Ceiling,Insulation: Walls
Others
HOA Fee Include Garbage Removal,Maintenance Grounds,Maintenance Structure,Property Management
Tax ID 028-852-711
Ownership Freehold/Strata
Pets Description Birds, Caged Mammals, Cats, Dogs, Number Limit
Read Less Info
Want to know what your home might be worth? Contact us for a FREE valuation!

Our team is ready to help you sell your home for the highest possible price ASAP
Bought with Royal LePage Nanaimo Realty LD








