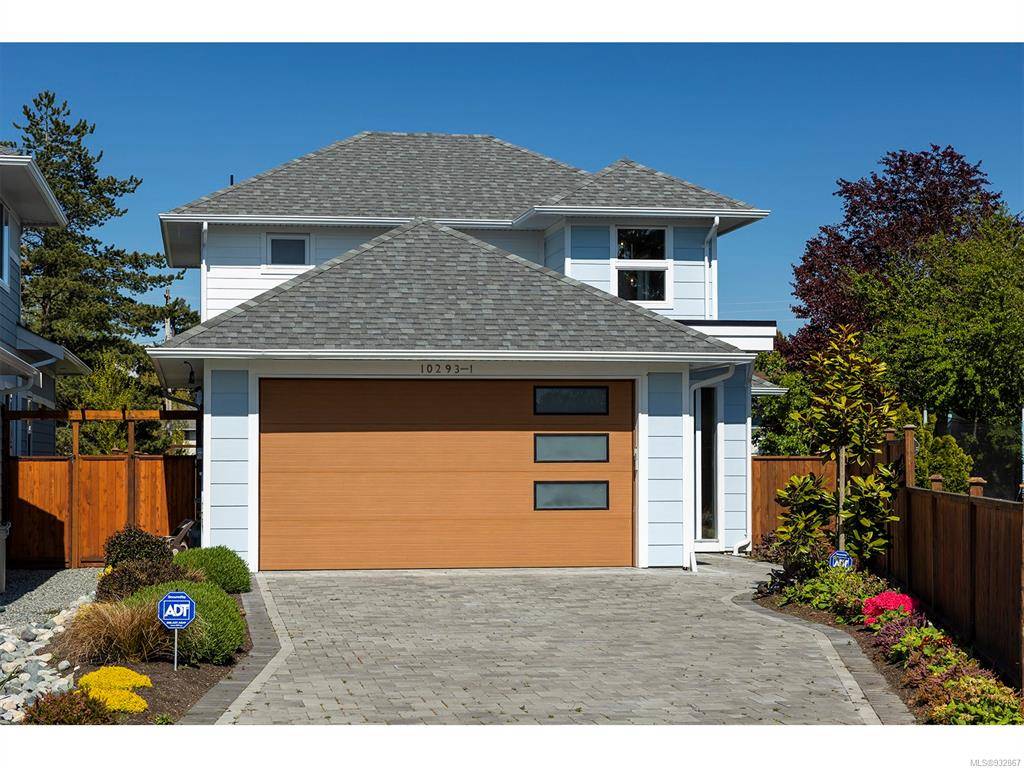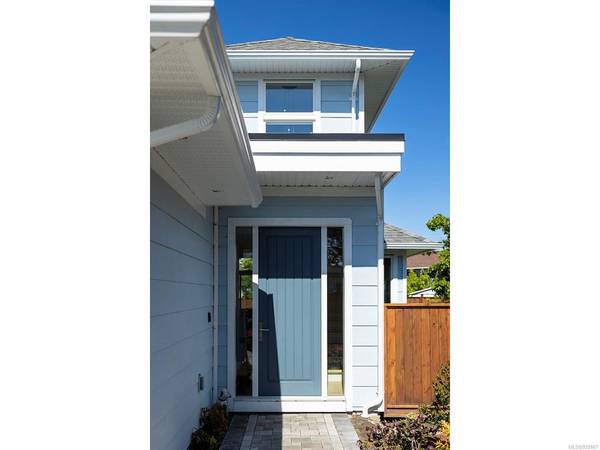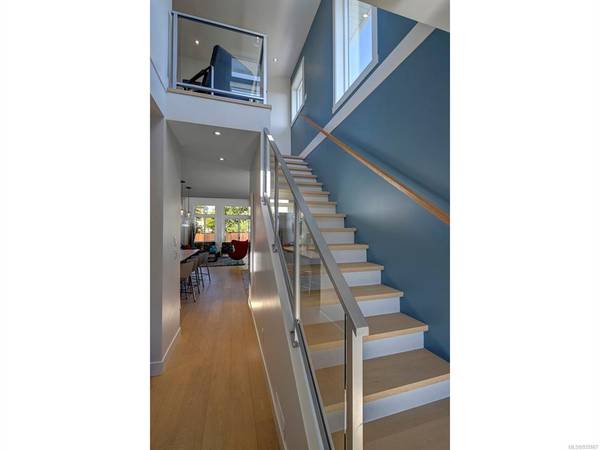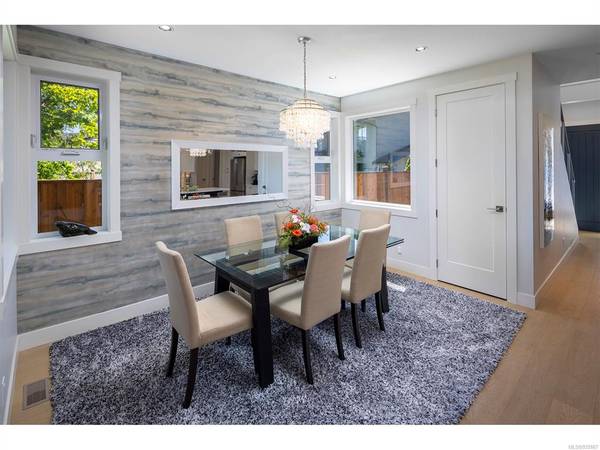$1,450,000
For more information regarding the value of a property, please contact us for a free consultation.
3 Beds
3 Baths
2,035 SqFt
SOLD DATE : 07/20/2023
Key Details
Sold Price $1,450,000
Property Type Single Family Home
Sub Type Single Family Detached
Listing Status Sold
Purchase Type For Sale
Square Footage 2,035 sqft
Price per Sqft $712
MLS Listing ID 932867
Sold Date 07/20/23
Style Main Level Entry with Upper Level(s)
Bedrooms 3
Rental Info Unrestricted
Year Built 2019
Annual Tax Amount $4,652
Tax Year 2022
Lot Size 5,662 Sqft
Acres 0.13
Property Description
On a sunny private garden in idyllic Sidney by the Sea, this appealing contemporary “Smart Home” (Alexa, Ring, etc.) offers an exciting open living experience with all principal rooms on the main; including laundry, powder room and den/office. The upper level is ideal for guests, with 2 beds, 5-piece bath & loft sitting area. Architectural highlights include dramatic 11’ ceilings, white oak hardwood floors, gas fireplace, spacious primary suite with electric Hunter-Douglas blinds, walk-in closet and luxurious bath with heated flooring. Floor-to-ceiling windows welcome an abundance of light. Heat pump with A/C ensures year-round comfort. Gourmet chefs will appreciate the premium appliances, stone counters & large walk-in pantry. The private patio accessed off the living room extends your living space into the low-maintenance fully fenced garden with automated sprinkler system, backing on to a park. 2-car garage with EV charging port and built-in storage & work bench.
Location
Province BC
County Capital Regional District
Area Si Sidney North-East
Direction Southwest
Rooms
Basement Crawl Space
Main Level Bedrooms 1
Kitchen 1
Interior
Interior Features Dining Room, Soaker Tub
Heating Electric, Forced Air, Heat Pump, Natural Gas
Cooling Air Conditioning
Flooring Tile, Wood
Fireplaces Number 1
Fireplaces Type Family Room, Gas
Equipment Electric Garage Door Opener
Fireplace 1
Window Features Vinyl Frames
Appliance Dishwasher, Dryer, Microwave, Oven/Range Gas, Range Hood, Refrigerator, Washer, See Remarks
Laundry In House
Exterior
Exterior Feature Balcony/Patio, Fencing: Full, Sprinkler System
Garage Spaces 2.0
Roof Type Asphalt Shingle
Handicap Access Ground Level Main Floor, Primary Bedroom on Main
Parking Type Attached, Driveway, Garage Double
Total Parking Spaces 2
Building
Lot Description Cul-de-sac, Irregular Lot, Level
Building Description Cement Fibre,Frame Wood,Insulation: Ceiling,Insulation: Walls,Stucco, Main Level Entry with Upper Level(s)
Faces Southwest
Foundation Poured Concrete
Sewer Sewer Connected
Water Municipal
Architectural Style West Coast
Structure Type Cement Fibre,Frame Wood,Insulation: Ceiling,Insulation: Walls,Stucco
Others
Tax ID 030-492-912
Ownership Freehold
Pets Description Aquariums, Birds, Caged Mammals, Cats, Dogs
Read Less Info
Want to know what your home might be worth? Contact us for a FREE valuation!

Our team is ready to help you sell your home for the highest possible price ASAP
Bought with The Agency








