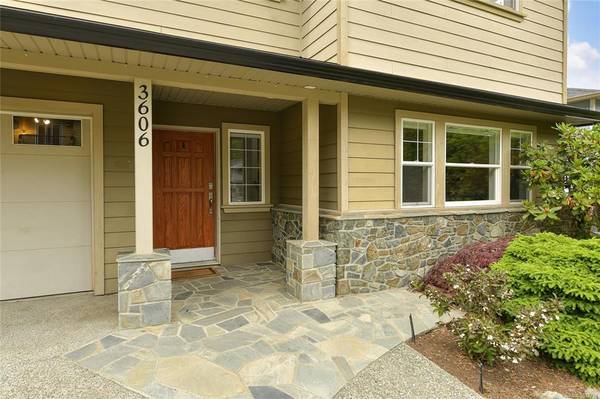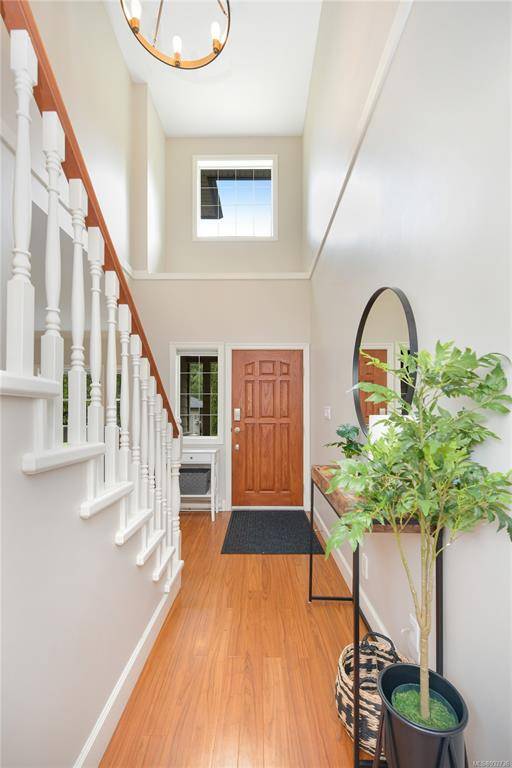$915,000
For more information regarding the value of a property, please contact us for a free consultation.
3 Beds
3 Baths
1,965 SqFt
SOLD DATE : 07/20/2023
Key Details
Sold Price $915,000
Property Type Single Family Home
Sub Type Single Family Detached
Listing Status Sold
Purchase Type For Sale
Square Footage 1,965 sqft
Price per Sqft $465
MLS Listing ID 932736
Sold Date 07/20/23
Style Main Level Entry with Upper Level(s)
Bedrooms 3
Rental Info Unrestricted
Year Built 2003
Annual Tax Amount $3,858
Tax Year 2022
Lot Size 3,484 Sqft
Acres 0.08
Property Description
Here it is! The FAMILY HOME you've been looking for! 2003 built FREEHOLD two story home with the ever popular living on the main/bedrooms up plan. NO STRATA BYLAWS OR FEES! From the airy cathedral entry to the 9' ceilings throughout the main, you'll find this plan works for all. Open concept LR/DR leads to the spacious gourmet kitchen w/full height cabinets. Upgraded stainless steel appliances (incl. an induction range) will appeal to the cook in the family. Flex space opposite could be a family room, den, or home office? And of course a 2 piece bath down the hall. The 2nd level features 3 bdrms including a massive MBR, walk in closet, & 4 piece ensuite. 2 more kids' bdrms, another 4 piece bath, laundry, and BONUS ROOM over the garage-ideal for media/4th bdrm? Single attached garage PLUS PAD PARKING for 2! Growing area-Red Barn, Royal Bay & Wishart Schools, Royal Bay Shopping Centre (Quality Foods), Latoria Creek Park, Olympic View Golf Course all nearby.
Location
Province BC
County Capital Regional District
Area Co Latoria
Direction East
Rooms
Basement None
Kitchen 1
Interior
Interior Features Breakfast Nook, Dining Room, Dining/Living Combo
Heating Baseboard, Electric, Natural Gas
Cooling None
Flooring Carpet, Laminate, Wood
Fireplaces Number 1
Fireplaces Type Gas, Living Room
Equipment Central Vacuum, Central Vacuum Roughed-In, Electric Garage Door Opener, Security System
Fireplace 1
Window Features Blinds,Insulated Windows,Window Coverings
Appliance Dishwasher, F/S/W/D, Microwave
Laundry In House
Exterior
Exterior Feature Balcony/Patio, Fencing: Partial, Low Maintenance Yard
Garage Spaces 1.0
Utilities Available Electricity To Lot
Roof Type Asphalt Shingle
Handicap Access Ground Level Main Floor
Parking Type Additional, Attached, Driveway, Garage, On Street
Total Parking Spaces 2
Building
Lot Description Cul-de-sac, Easy Access, Level, No Through Road, Rectangular Lot, Serviced, Shopping Nearby
Building Description Cement Fibre,Frame Wood, Main Level Entry with Upper Level(s)
Faces East
Foundation Poured Concrete
Sewer Sewer Connected
Water Municipal
Architectural Style Arts & Crafts
Additional Building None
Structure Type Cement Fibre,Frame Wood
Others
Restrictions ALR: No,Building Scheme,Restrictive Covenants
Tax ID 025-187-970
Ownership Freehold
Acceptable Financing Purchaser To Finance
Listing Terms Purchaser To Finance
Pets Description Aquariums, Birds, Caged Mammals, Cats, Dogs
Read Less Info
Want to know what your home might be worth? Contact us for a FREE valuation!

Our team is ready to help you sell your home for the highest possible price ASAP
Bought with Sutton Group West Coast Realty








