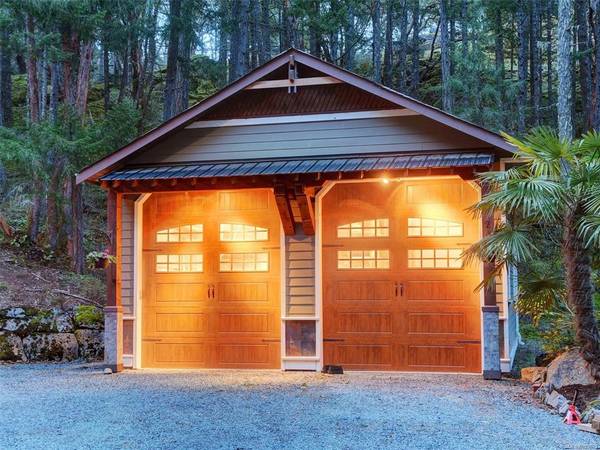$1,675,000
For more information regarding the value of a property, please contact us for a free consultation.
4 Beds
4 Baths
3,000 SqFt
SOLD DATE : 07/20/2023
Key Details
Sold Price $1,675,000
Property Type Single Family Home
Sub Type Single Family Detached
Listing Status Sold
Purchase Type For Sale
Square Footage 3,000 sqft
Price per Sqft $558
MLS Listing ID 928879
Sold Date 07/20/23
Style Main Level Entry with Upper Level(s)
Bedrooms 4
Rental Info Unrestricted
Year Built 2000
Annual Tax Amount $5,210
Tax Year 2022
Lot Size 3.900 Acres
Acres 3.9
Property Description
NEW SACRIFICE PRICE! 3 DAYS ONLY!! The home we want will be gone and so will this stunning property and opportunity! Country living SO close to town, shopping & schools! A natural beauty, privately tucked on 3.9 acres, this well developed property features a custom built home with oversized double attached garage, 24'x27' over-height shop with mezzanine, guest accommodations over the attached garage, sprawling concrete patios, post & beam gazebo, enough sunny & grassy yard to play in but not too much to maintain. You'll FEEL like you're living outdoors in this architecturally masterful home - the A-Frame-style wall of windows impresses in open living areas below and from the gallery hall above, beautiful outlooks from all rooms. Primary open-flowing living on the main, three bedrooms + 1 bedroom guest quarters upstairs, quality upgrades include air conditioning, wood flooring, heated tile in all bathrooms & ensuite shower, custom 1/4-sawn oak cabinetry, easy care siding/doors.
Location
Province BC
County Capital Regional District
Area Hi Eastern Highlands
Direction Southwest
Rooms
Other Rooms Gazebo, Workshop
Basement Crawl Space
Kitchen 1
Interior
Interior Features Dining Room, Eating Area
Heating Baseboard, Electric, Heat Pump, Radiant Floor, Wood
Cooling Air Conditioning, Wall Unit(s)
Flooring Carpet, Hardwood, Tile
Fireplaces Number 2
Fireplaces Type Electric, Living Room, Primary Bedroom, Wood Burning
Equipment Electric Garage Door Opener
Fireplace 1
Window Features Insulated Windows,Vinyl Frames
Appliance Dishwasher, F/S/W/D
Laundry In House
Exterior
Exterior Feature Balcony/Patio
Garage Spaces 2.0
Roof Type Asphalt Shingle
Handicap Access Ground Level Main Floor
Parking Type Attached, Detached, Driveway, Garage Double, RV Access/Parking
Total Parking Spaces 6
Building
Lot Description Acreage, Cleared, Rural Setting, In Wooded Area
Building Description Cement Fibre, Main Level Entry with Upper Level(s)
Faces Southwest
Foundation Poured Concrete
Sewer Septic System
Water Well: Drilled
Architectural Style West Coast
Structure Type Cement Fibre
Others
Tax ID 024-091-995
Ownership Freehold
Pets Description Aquariums, Birds, Caged Mammals, Cats, Dogs
Read Less Info
Want to know what your home might be worth? Contact us for a FREE valuation!

Our team is ready to help you sell your home for the highest possible price ASAP
Bought with Bel Air Realty Group








