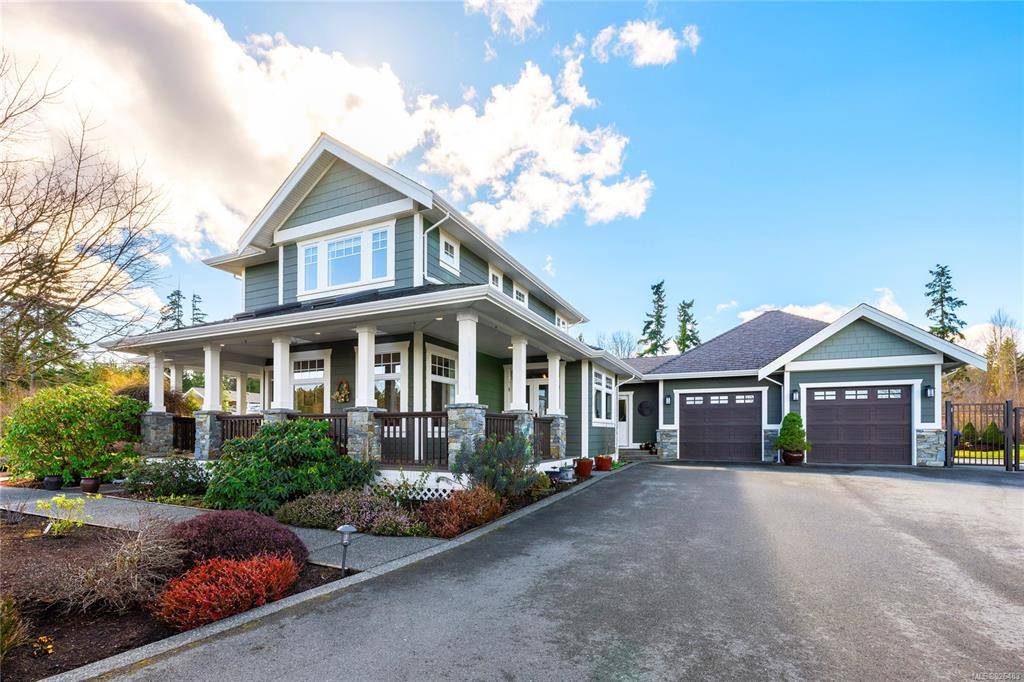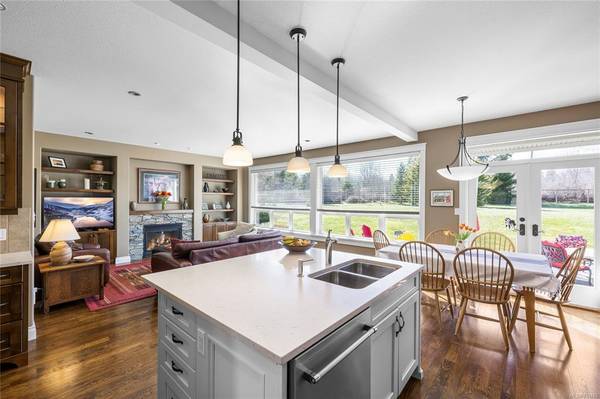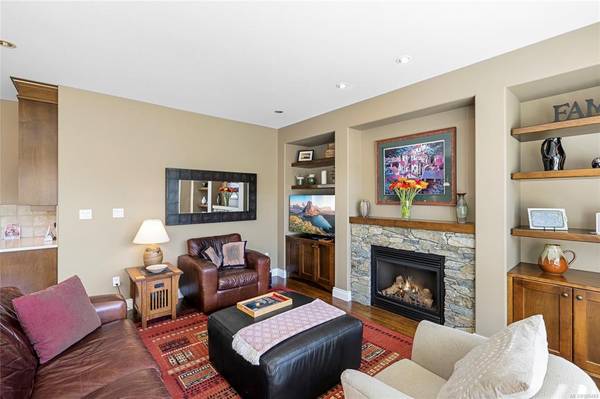$1,650,000
For more information regarding the value of a property, please contact us for a free consultation.
4 Beds
3 Baths
2,334 SqFt
SOLD DATE : 07/20/2023
Key Details
Sold Price $1,650,000
Property Type Single Family Home
Sub Type Single Family Detached
Listing Status Sold
Purchase Type For Sale
Square Footage 2,334 sqft
Price per Sqft $706
MLS Listing ID 926483
Sold Date 07/20/23
Style Main Level Entry with Upper Level(s)
Bedrooms 4
Rental Info Unrestricted
Year Built 2006
Annual Tax Amount $5,257
Tax Year 2022
Lot Size 2.500 Acres
Acres 2.5
Property Description
***Immaculate Family Home in River's Edge***
This meticulously maintained 3,778 sq ft (total) craftsman-style home in the well-established River's Edge has it all, from the covered front entry porch, updated kitchen, and large south-facing fenced yard, to the mostly finished 950 sq ft (approx) full-height basement with a separate entrance. Lovingly maintained and manicured, the main floor is perfect for entertaining guests; brand-new stainless-steel appliances and quartz countertops open to the fireplace with custom built-ins. The primary bedroom, updated ensuite, plus 2 additional rooms and bath upstairs are spacious for family, guests, or to work from home. See supplements for a list of the extensive updates and maintenance.
Location
Province BC
County Nanaimo Regional District
Area Pq Nanoose
Direction North
Rooms
Basement Partially Finished, Walk-Out Access, With Windows
Main Level Bedrooms 1
Kitchen 1
Interior
Heating Electric, Forced Air, Heat Pump
Cooling Air Conditioning
Fireplaces Number 1
Fireplaces Type Propane
Fireplace 1
Laundry In House
Exterior
Garage Spaces 2.0
View Y/N 1
View Mountain(s)
Roof Type Asphalt Shingle
Total Parking Spaces 4
Building
Building Description Frame Wood, Main Level Entry with Upper Level(s)
Faces North
Foundation Poured Concrete
Sewer Septic System
Water Regional/Improvement District
Structure Type Frame Wood
Others
Tax ID 026-380-528
Ownership Freehold
Pets Allowed Aquariums, Birds, Caged Mammals, Cats, Dogs
Read Less Info
Want to know what your home might be worth? Contact us for a FREE valuation!

Our team is ready to help you sell your home for the highest possible price ASAP
Bought with RE/MAX of Nanaimo







