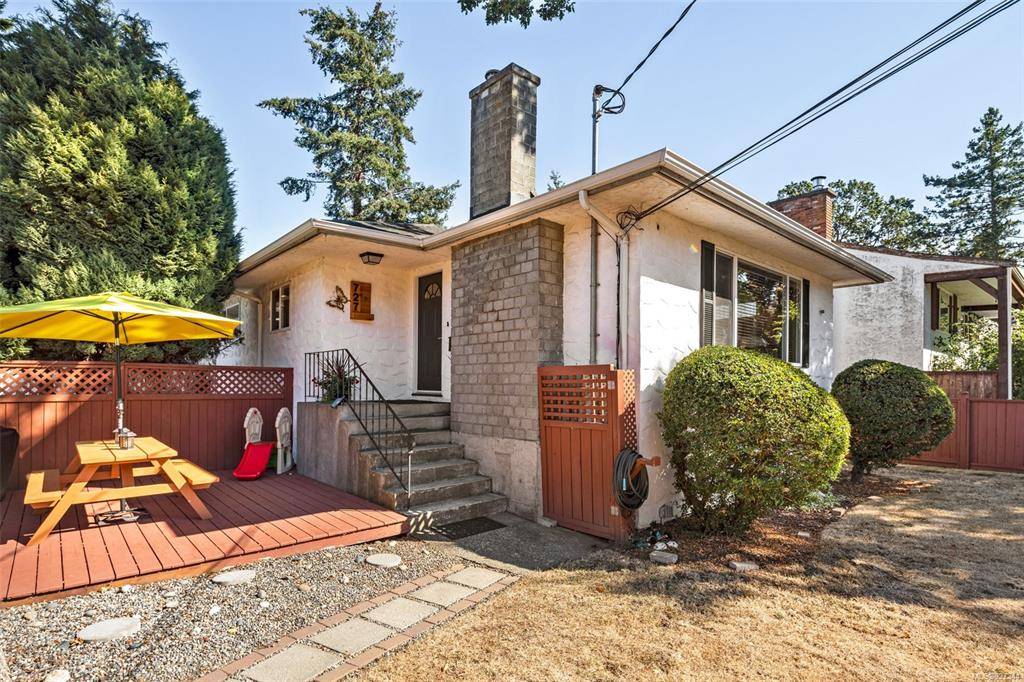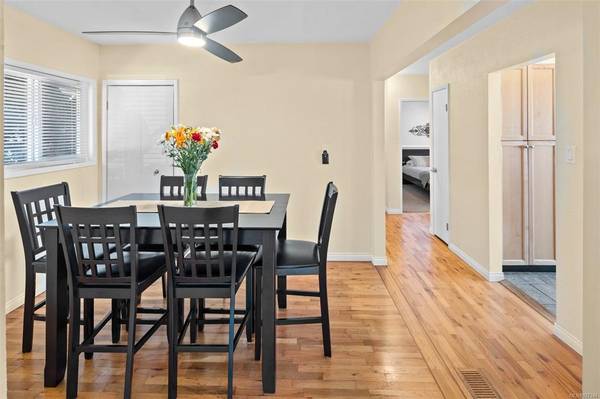$850,500
For more information regarding the value of a property, please contact us for a free consultation.
4 Beds
2 Baths
1,683 SqFt
SOLD DATE : 07/21/2023
Key Details
Sold Price $850,500
Property Type Multi-Family
Sub Type Half Duplex
Listing Status Sold
Purchase Type For Sale
Square Footage 1,683 sqft
Price per Sqft $505
MLS Listing ID 927344
Sold Date 07/21/23
Style Main Level Entry with Lower Level(s)
Bedrooms 4
Rental Info Unrestricted
Year Built 1965
Annual Tax Amount $3,895
Tax Year 2022
Lot Size 2,178 Sqft
Acres 0.05
Property Description
This charming 4 bed / 2 bath half-duplex feels more like a single family home, situated in a quiet corner of a popular Esquimalt neighbourhood. The upstairs living room is a natural gathering place, with west facing windows, oak floors, and electric fireplace. The spacious kitchen has a breakfast bar top, a window to the living room, and direct access to a side yard patio for BBQing. Downstairs there is a full height basement, complete with a rec room, 3-piece bath, 2 bedrooms, and potential second kitchen – a perfect space for teenagers or the in-laws. Vinyl windows, a gas furnace, half garage for storage and fully fenced yard add the final touches to make this a great family home. Minutes to major employment at CFB Esquimalt and Downtown Victoria, it’s also walking distance to schools, Westbay Marina, Highrock Park, Esquimalt Town Centre and seconds from the E&N bike trail. A flexible layout, no strata fees, and a sunny yard – this one has it all!
Location
Province BC
County Capital Regional District
Area Es Old Esquimalt
Zoning RD-1
Direction West
Rooms
Basement Finished
Main Level Bedrooms 2
Kitchen 1
Interior
Interior Features Ceiling Fan(s), Dining Room, Eating Area, Kitchen Roughed-In
Heating Electric, Forced Air, Natural Gas
Cooling None
Flooring Carpet, Tile, Wood
Fireplaces Number 1
Fireplaces Type Electric, Living Room
Fireplace 1
Window Features Blinds,Insulated Windows,Vinyl Frames
Appliance Dishwasher, F/S/W/D
Laundry In Unit
Exterior
Exterior Feature Balcony/Patio, Fencing: Full
Amenities Available Private Drive/Road
Roof Type Asphalt Shingle
Parking Type Driveway
Total Parking Spaces 1
Building
Lot Description Central Location, Level, Near Golf Course, Rectangular Lot
Building Description Frame Wood,Stucco, Main Level Entry with Lower Level(s)
Faces West
Story 2
Foundation Poured Concrete
Sewer Sewer Connected
Water Municipal
Architectural Style Character
Additional Building Potential
Structure Type Frame Wood,Stucco
Others
Tax ID 026-070-316
Ownership Freehold/Strata
Pets Description Aquariums, Birds, Caged Mammals, Cats, Dogs, Number Limit
Read Less Info
Want to know what your home might be worth? Contact us for a FREE valuation!

Our team is ready to help you sell your home for the highest possible price ASAP
Bought with Coldwell Banker Oceanside Real Estate








