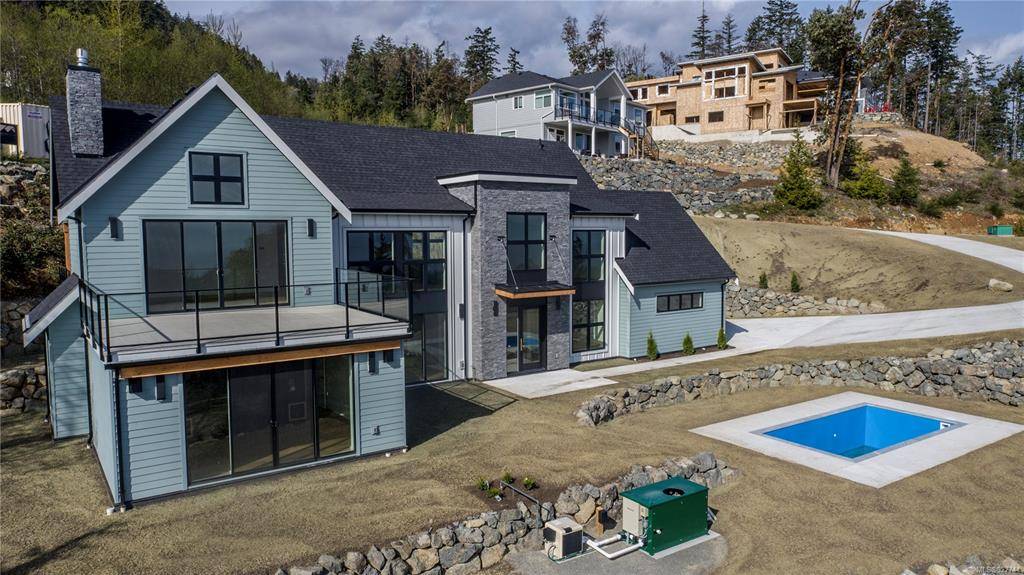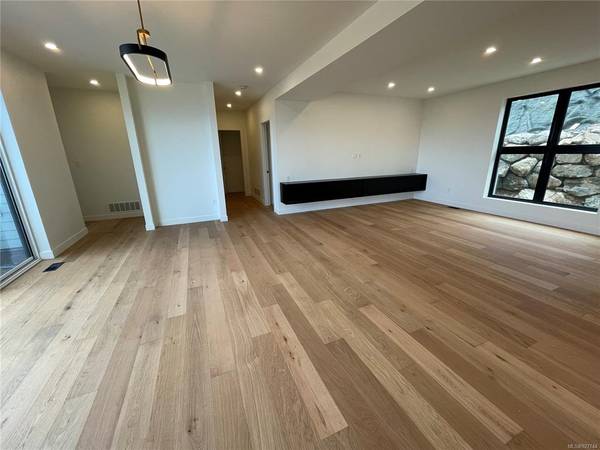$1,635,000
For more information regarding the value of a property, please contact us for a free consultation.
4 Beds
3 Baths
3,316 SqFt
SOLD DATE : 07/24/2023
Key Details
Sold Price $1,635,000
Property Type Single Family Home
Sub Type Single Family Detached
Listing Status Sold
Purchase Type For Sale
Square Footage 3,316 sqft
Price per Sqft $493
MLS Listing ID 927744
Sold Date 07/24/23
Style Main Level Entry with Upper Level(s)
Bedrooms 4
Rental Info Unrestricted
Year Built 2022
Annual Tax Amount $355
Tax Year 2022
Lot Size 0.730 Acres
Acres 0.73
Property Description
EXTRAORDINARY! Hospice Lottery dream home. Awesome views of the Coastal Mountains & Winchelsea Islands from the Lantzville Foothills & situated on a spacious lot that features heated 5ft deep 10x20 pool by "dunk" pools. Open concept with 4 bdrms, 3 bath & over 3300 Sqft with a pleasing layout for entertaining or family enjoyment. Stunning Industrial steel staircase at entrance with 27ft vaulted ceiling (over 17ft on upper level). Primary bdrm features custom integrated wall unit & separate closet & fabulous ensuite. Two more bdrms nearby plus 4th on upper floor makes ideal guest room. Open kitchen with huge Island (quartz) lots of counter space, appliance garage, wine rack, premium LED lighting & Electrolux appliance Pkg incl. 6 burner gas range. Premium engineered Oak hardwoods, Large covered sundeck off the kitchen with NatGas outlet plus 21x16 sundeck on water side sticks with the theme of amazing views. Travelers New Home Warranty. Excellent Value No GST. See virtual tour & YouTube
Location
Province BC
County Nanaimo Regional District
Area Na Upper Lantzville
Zoning FH1
Direction North
Rooms
Basement Crawl Space
Main Level Bedrooms 3
Kitchen 1
Interior
Interior Features Dining Room
Heating Forced Air, Heat Pump
Cooling Air Conditioning
Flooring Hardwood
Fireplaces Number 1
Fireplaces Type Family Room
Equipment Pool Equipment
Fireplace 1
Window Features Insulated Windows
Appliance F/S/W/D, Microwave
Laundry In House
Exterior
Exterior Feature Low Maintenance Yard, Swimming Pool
Garage Spaces 2.0
Utilities Available Electricity To Lot
View Y/N 1
View Mountain(s), Ocean
Roof Type Fibreglass Shingle
Handicap Access Ground Level Main Floor
Parking Type Garage Double
Total Parking Spaces 4
Building
Building Description Cement Fibre,Concrete,Glass,Insulation All, Main Level Entry with Upper Level(s)
Faces North
Foundation Poured Concrete
Sewer Sewer Connected
Water Municipal
Architectural Style Contemporary
Structure Type Cement Fibre,Concrete,Glass,Insulation All
Others
Restrictions Building Scheme,Easement/Right of Way,Restrictive Covenants
Tax ID 030-653-355
Ownership Freehold
Acceptable Financing Clear Title
Listing Terms Clear Title
Pets Description Aquariums, Birds, Caged Mammals, Cats, Dogs
Read Less Info
Want to know what your home might be worth? Contact us for a FREE valuation!

Our team is ready to help you sell your home for the highest possible price ASAP
Bought with eXp Realty








