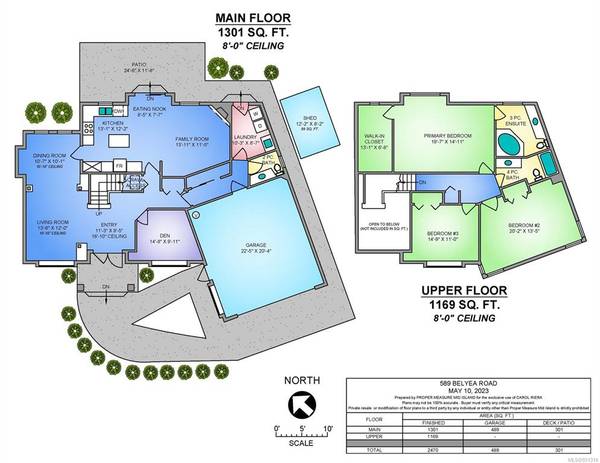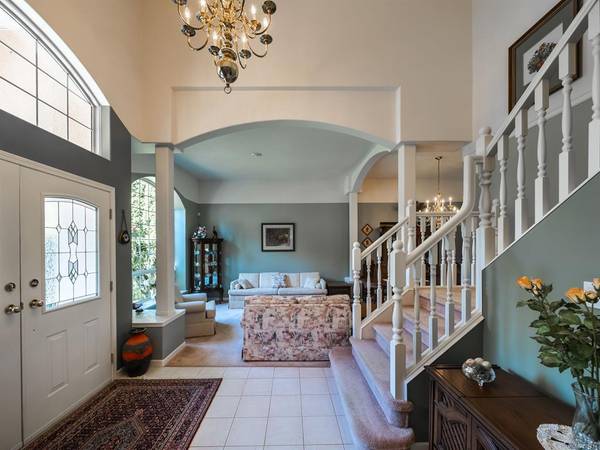$950,000
For more information regarding the value of a property, please contact us for a free consultation.
3 Beds
3 Baths
2,470 SqFt
SOLD DATE : 07/24/2023
Key Details
Sold Price $950,000
Property Type Single Family Home
Sub Type Single Family Detached
Listing Status Sold
Purchase Type For Sale
Square Footage 2,470 sqft
Price per Sqft $384
MLS Listing ID 931314
Sold Date 07/24/23
Style Main Level Entry with Lower/Upper Lvl(s)
Bedrooms 3
Rental Info Unrestricted
Year Built 1993
Annual Tax Amount $5,230
Tax Year 2022
Lot Size 7,840 Sqft
Acres 0.18
Property Description
Are you looking for a lovely, well cared for, 3 bed/2 1/2 bath home in one of Qualicum's best neighbourhoods? Welcome home to 589 Belyea Road. When walking into the foyer with its vaulted ceilings, one feels right at home. The main floor has a combined living room and dining room that has large windows and high ceilings that make it a perfect place to relax or entertain. You can also gather in the kitchen or cozy up to the gas fireplace in the adjoining fam room. The front office is a private getaway but could be used as a main floor bedroom. Climb the elegant staircase to the three large bedrooms upstairs. The primary bedroom has a large walk-in closet and a 3-piece ensuite with a soaker tub. The back yard is private and fully fenced, with patio area and garden shed. This home has wonderful curb appeal with its well-maintained landscaping. It is a lovely and well-built home waiting for your special touches to make it your own. Plenty of room for your RV and/or boat. See video below.
Location
Province BC
County Qualicum Beach, Town Of
Area Pq Qualicum Beach
Zoning R1
Direction South
Rooms
Basement Crawl Space
Kitchen 1
Interior
Interior Features Cathedral Entry, Dining/Living Combo
Heating Baseboard, Electric, Heat Recovery
Cooling HVAC
Flooring Carpet, Linoleum, Tile
Fireplaces Number 1
Fireplaces Type Gas
Equipment Central Vacuum, Security System
Fireplace 1
Appliance Dishwasher, F/S/W/D
Laundry In House
Exterior
Exterior Feature Fenced, Low Maintenance Yard, Sprinkler System
Garage Spaces 2.0
Roof Type Asphalt Shingle
Parking Type Driveway, Garage Double, RV Access/Parking
Total Parking Spaces 6
Building
Lot Description Irrigation Sprinkler(s), Landscaped, Private, Quiet Area
Building Description Frame Wood,Insulation: Ceiling,Insulation: Walls,Stucco, Main Level Entry with Lower/Upper Lvl(s)
Faces South
Foundation Poured Concrete
Sewer Sewer Connected
Water Municipal
Additional Building None
Structure Type Frame Wood,Insulation: Ceiling,Insulation: Walls,Stucco
Others
Restrictions Building Scheme,Easement/Right of Way
Tax ID 015-931-366
Ownership Freehold
Acceptable Financing None
Listing Terms None
Pets Description Aquariums, Birds, Caged Mammals, Cats, Dogs
Read Less Info
Want to know what your home might be worth? Contact us for a FREE valuation!

Our team is ready to help you sell your home for the highest possible price ASAP
Bought with Evergreen West Realty








