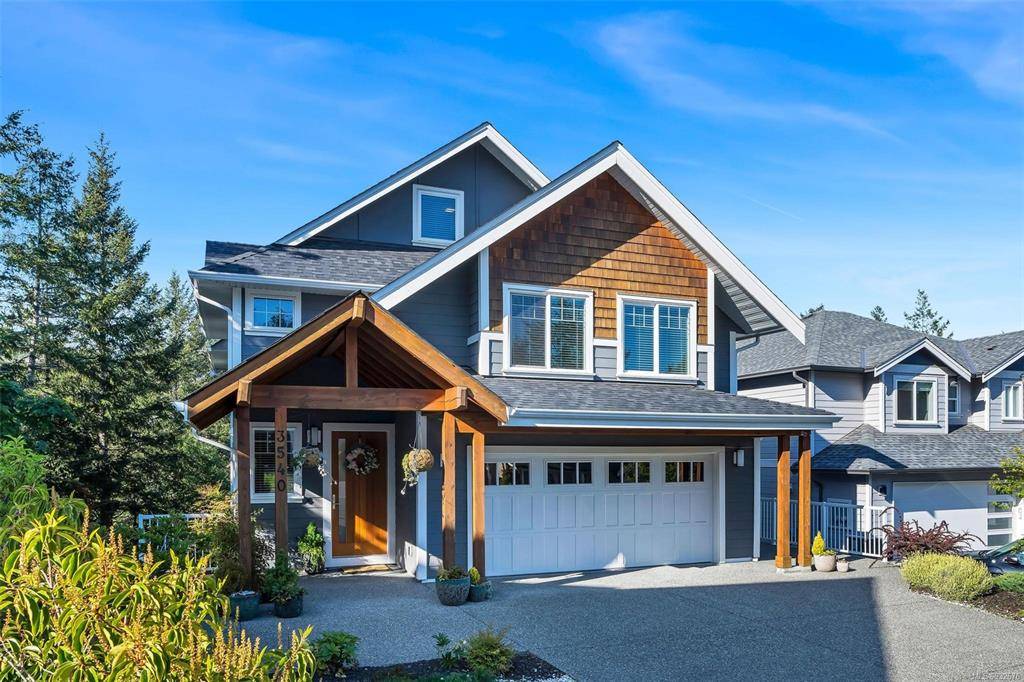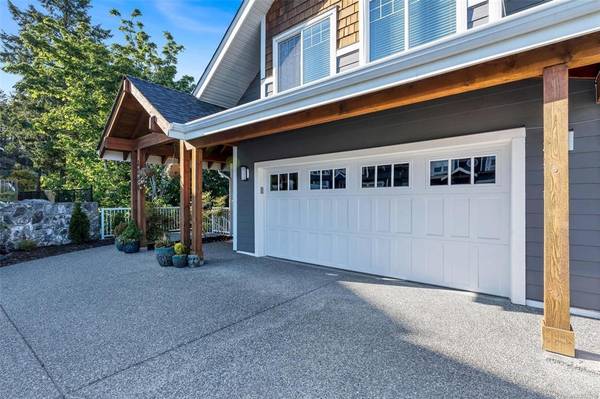$1,410,000
For more information regarding the value of a property, please contact us for a free consultation.
6 Beds
5 Baths
4,043 SqFt
SOLD DATE : 07/26/2023
Key Details
Sold Price $1,410,000
Property Type Single Family Home
Sub Type Single Family Detached
Listing Status Sold
Purchase Type For Sale
Square Footage 4,043 sqft
Price per Sqft $348
MLS Listing ID 932676
Sold Date 07/26/23
Style Main Level Entry with Lower/Upper Lvl(s)
Bedrooms 6
HOA Fees $152/mo
Rental Info No Rentals
Year Built 2017
Annual Tax Amount $5,634
Tax Year 2023
Lot Size 6,969 Sqft
Acres 0.16
Property Description
**Open House Saturday June 10, 2-4pm.**
Located in the desirable Olympic Ridge community, this remarkable family home offers enchanting valley views from an elevated position. With an impressive size of over 4000 sqft & an added bonus of a 2 bedroom suite, this property is truly exceptional. Situated on a tranquil no thru road this meticulously constructed home features 6 bedrooms and 5 bathrooms showcasing impeccable craftsmanship and attention to detail
Upon entering youll be captivated by the luminous kitchen adorned with luxurious granite countertops a convenient gas range a walk-in pantry & exquisite cabinetry extending to the ceiling The expansive island overlooks the inviting dining room and living area complete with an accent stone gas fireplace that exudes warmth & elegance Ascend to the upper level where youll discover the bedroom quarters boasting four bedrooms including the impressive Primary Suite
Location
Province BC
County Capital Regional District
Area La Olympic View
Direction South
Rooms
Basement Finished, Full, Walk-Out Access
Kitchen 2
Interior
Interior Features Closet Organizer, Eating Area, Soaker Tub, Storage
Heating Baseboard, Electric, Forced Air, Heat Pump
Cooling Air Conditioning
Flooring Carpet, Hardwood, Laminate, Tile
Fireplaces Number 1
Fireplaces Type Gas
Equipment Central Vacuum, Electric Garage Door Opener
Fireplace 1
Window Features Screens,Vinyl Frames
Appliance Dishwasher, Dryer, Microwave, Oven/Range Electric, Oven/Range Gas, Range Hood, Refrigerator, Washer
Laundry In House, In Unit
Exterior
Exterior Feature Balcony/Patio, Fenced, Sprinkler System
Garage Spaces 2.0
View Y/N 1
View Valley
Roof Type Fibreglass Shingle
Handicap Access Ground Level Main Floor
Total Parking Spaces 2
Building
Lot Description Irregular Lot, Near Golf Course, Serviced
Building Description Cement Fibre,Frame Wood,Insulation: Ceiling,Insulation: Walls,Steel and Concrete, Main Level Entry with Lower/Upper Lvl(s)
Faces South
Foundation Other
Sewer Sewer To Lot
Water Municipal
Additional Building Exists
Structure Type Cement Fibre,Frame Wood,Insulation: Ceiling,Insulation: Walls,Steel and Concrete
Others
Restrictions ALR: No,Easement/Right of Way,Restrictive Covenants
Tax ID 029-931-771
Ownership Freehold/Strata
Pets Allowed Aquariums, Birds, Caged Mammals, Cats, Dogs
Read Less Info
Want to know what your home might be worth? Contact us for a FREE valuation!

Our team is ready to help you sell your home for the highest possible price ASAP
Bought with RE/MAX Generation (LC)








