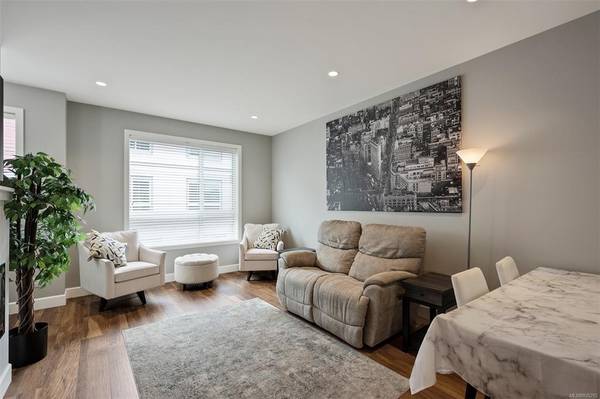$640,000
For more information regarding the value of a property, please contact us for a free consultation.
3 Beds
3 Baths
1,223 SqFt
SOLD DATE : 07/26/2023
Key Details
Sold Price $640,000
Property Type Townhouse
Sub Type Row/Townhouse
Listing Status Sold
Purchase Type For Sale
Square Footage 1,223 sqft
Price per Sqft $523
Subdivision Luxton Flats
MLS Listing ID 935292
Sold Date 07/26/23
Style Main Level Entry with Upper Level(s)
Bedrooms 3
HOA Fees $252/mo
Rental Info Unrestricted
Year Built 2020
Annual Tax Amount $2,277
Tax Year 2022
Lot Size 1,306 Sqft
Acres 0.03
Property Description
Welcome to Luxton Flats! This townhome boasts 3 bedrooms and 3 bathrooms, featuring an open-concept design. The main floor impresses with its 9 ft ceilings, electric fireplace, quartz countertops, gas range, and stainless steel appliances. Notably, there's a convenient powder room, a third bedroom, and a generous deck off the kitchen equipped with a natural gas BBQ outlet. Upstairs, you'll discover a spacious primary bedroom complete with a 4-piece ensuite and ample closet space. The second bedroom offers a walk-in closet, laundry conveniently located on this level, and an additional 4-piece bathroom. Additional highlights of this home include a ductless mini-split heat pump and air conditioning, a gas hot water tank, a tandem garage with a workshop/workout area, and a fully fenced outdoor space. Pet-friendly strata. Enjoy its prime location, just a 5-minute drive to Westshore Parkway amenities, steps away from the galloping goose trail, and surrounded by major bus routes.
Location
Province BC
County Capital Regional District
Area La Happy Valley
Direction North
Rooms
Basement None
Main Level Bedrooms 1
Kitchen 1
Interior
Interior Features Closet Organizer, Dining/Living Combo
Heating Baseboard, Electric, Heat Pump, Natural Gas
Cooling Air Conditioning
Flooring Carpet, Laminate
Fireplaces Number 1
Fireplaces Type Electric, Living Room
Equipment Central Vacuum Roughed-In, Electric Garage Door Opener
Fireplace 1
Window Features Blinds,Screens
Appliance Dishwasher, F/S/W/D, Microwave, Oven/Range Gas
Laundry In Unit
Exterior
Exterior Feature Balcony/Patio, Fencing: Full
Garage Spaces 2.0
Utilities Available Cable To Lot, Electricity To Lot, Garbage, Natural Gas To Lot, Phone To Lot, Recycling
Amenities Available Common Area
View Y/N 1
View Valley
Roof Type Asphalt Torch On
Parking Type Garage Double, Guest
Total Parking Spaces 20
Building
Lot Description Rectangular Lot
Building Description Frame Wood,Vinyl Siding, Main Level Entry with Upper Level(s)
Faces North
Story 3
Foundation Slab
Sewer Sewer To Lot
Water Municipal, To Lot
Architectural Style West Coast
Additional Building None
Structure Type Frame Wood,Vinyl Siding
Others
HOA Fee Include Garbage Removal,Insurance,Maintenance Grounds,Maintenance Structure,Property Management,Water
Tax ID 031-084-532
Ownership Freehold/Strata
Acceptable Financing Purchaser To Finance
Listing Terms Purchaser To Finance
Pets Description Cats, Dogs, Number Limit
Read Less Info
Want to know what your home might be worth? Contact us for a FREE valuation!

Our team is ready to help you sell your home for the highest possible price ASAP
Bought with Pemberton Holmes - Cloverdale








