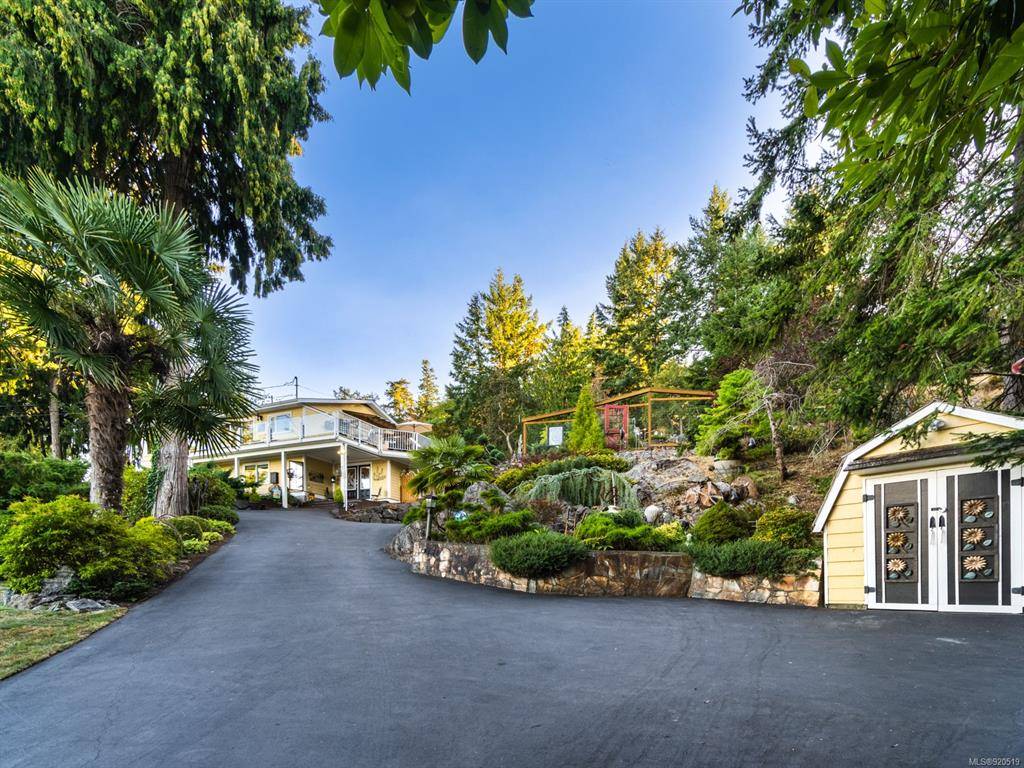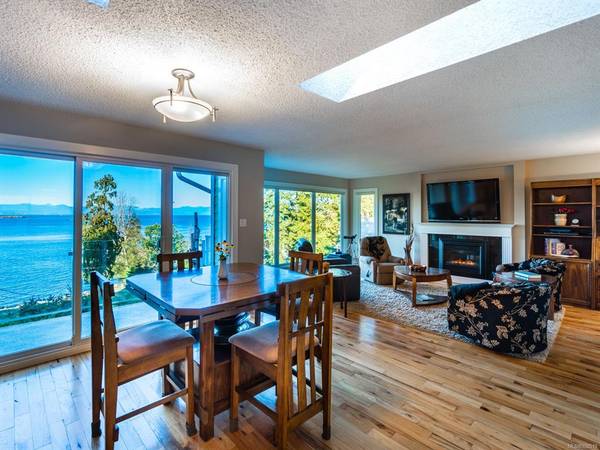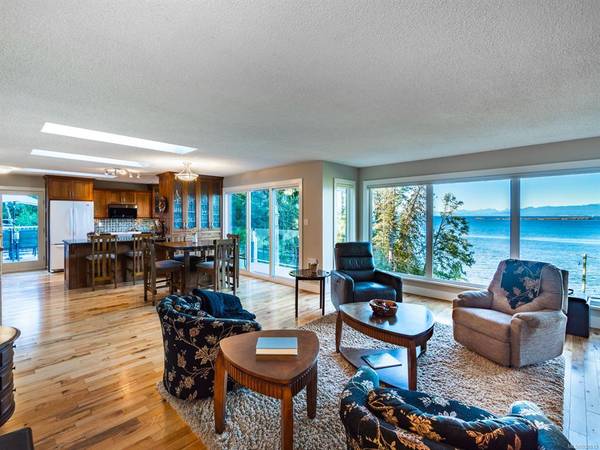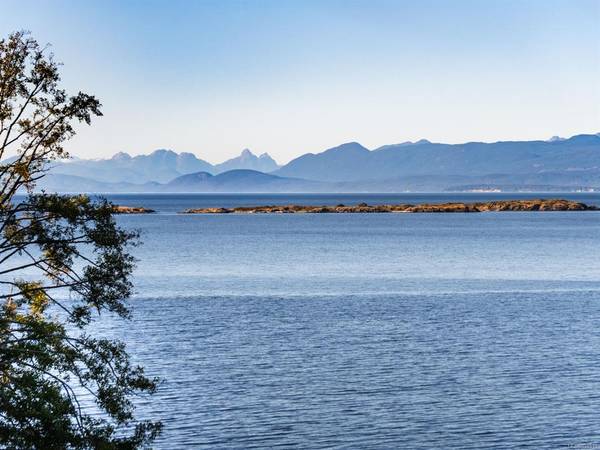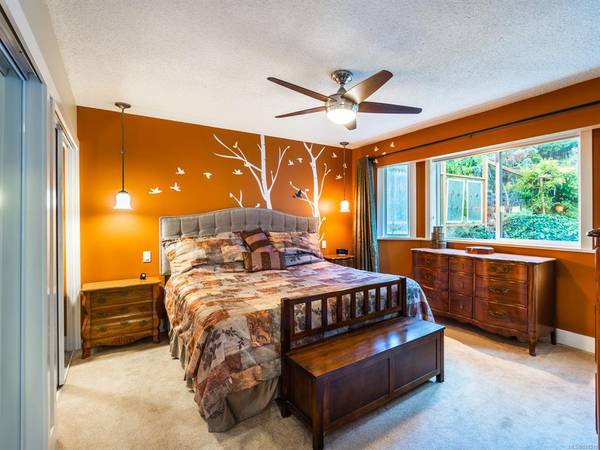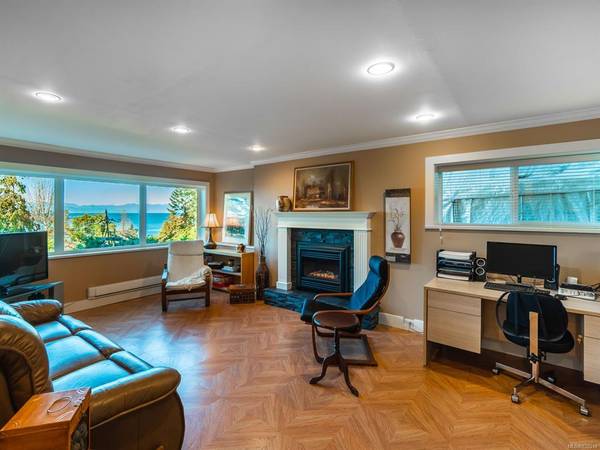$1,346,000
For more information regarding the value of a property, please contact us for a free consultation.
3 Beds
2 Baths
2,676 SqFt
SOLD DATE : 07/26/2023
Key Details
Sold Price $1,346,000
Property Type Single Family Home
Sub Type Single Family Detached
Listing Status Sold
Purchase Type For Sale
Square Footage 2,676 sqft
Price per Sqft $502
MLS Listing ID 920519
Sold Date 07/26/23
Style Ground Level Entry With Main Up
Bedrooms 3
Rental Info Unrestricted
Year Built 1977
Annual Tax Amount $4,426
Tax Year 2022
Lot Size 0.630 Acres
Acres 0.63
Property Description
-----NANOOSE BAY SEMI-WATERFRONT-----Stunning world-class views of Strait of Georgia w/cruise ships, yachts & sailing regattas passing by, & even the occasional visit from whales!! Bright & spacious 3 Bed/2 Bath on magical .63 acre that backs onto Crowsnest Lane Park & overlooks Blueback Drive Community Park putting swimming, kayaking & diving just steps away from your door! Totally renovated/updated over time, skylights & OS windows, guest accommodations, lots of storage, ample parking incl spot for your boat, quiet location near marina & golf course & short drive to Parksville/Nanaimo. Open concept Kitchen/Living/Dining Rm w/oak floors, gas FP & door to huge deck, Kitchen w/granite CTs, cherry cabinetry & some replaced appls, large Primary Bedrm, 5 pc Main Bath, & 2nd Bedrm. Lower level has Family Rm w/gas FP, 3rd Bedrm, 3 pc Bath, Storage Rm, Laundry/Hobby Rm, & Shop. Park-like yard w/hot tub, sitting areas, gardens, quirky features, & Greenhouse. Visit our website for more info.
Location
Province BC
County Nanaimo Regional District
Area Pq Nanoose
Zoning RS-1
Direction North
Rooms
Other Rooms Greenhouse, Storage Shed, Workshop
Basement Finished, Full, Walk-Out Access, With Windows
Main Level Bedrooms 2
Kitchen 1
Interior
Interior Features Breakfast Nook, Ceiling Fan(s), Dining/Living Combo, French Doors, Storage, Wine Storage, Workshop
Heating Baseboard, Electric, Radiant Floor
Cooling None
Flooring Carpet, Hardwood, Tile
Fireplaces Number 2
Fireplaces Type Propane
Fireplace 1
Window Features Skylight(s),Vinyl Frames
Appliance F/S/W/D, Hot Tub
Laundry In House
Exterior
Exterior Feature Balcony/Deck, Balcony/Patio, Fenced, Garden
Utilities Available Cable To Lot, Compost, Electricity To Lot, Garbage, Phone To Lot, Recycling
View Y/N 1
View Mountain(s), Ocean
Roof Type Asphalt Shingle
Total Parking Spaces 4
Building
Lot Description Landscaped, Marina Nearby, Near Golf Course, Park Setting, Quiet Area, Recreation Nearby, Rocky, Rural Setting, Shopping Nearby, Southern Exposure
Building Description Frame Wood,Insulation All,Tilt-Up Concrete, Ground Level Entry With Main Up
Faces North
Foundation Poured Concrete
Sewer Septic System
Water Regional/Improvement District
Architectural Style West Coast
Structure Type Frame Wood,Insulation All,Tilt-Up Concrete
Others
Tax ID 004-547-985
Ownership Freehold
Pets Allowed Aquariums, Birds, Caged Mammals, Cats, Dogs
Read Less Info
Want to know what your home might be worth? Contact us for a FREE valuation!

Our team is ready to help you sell your home for the highest possible price ASAP
Bought with Royal LePage-Comox Valley (CV)


