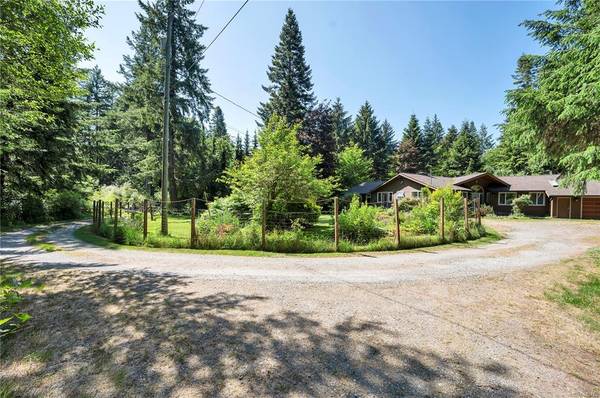$865,000
For more information regarding the value of a property, please contact us for a free consultation.
3 Beds
2 Baths
2,045 SqFt
SOLD DATE : 07/27/2023
Key Details
Sold Price $865,000
Property Type Single Family Home
Sub Type Single Family Detached
Listing Status Sold
Purchase Type For Sale
Square Footage 2,045 sqft
Price per Sqft $422
MLS Listing ID 933740
Sold Date 07/27/23
Style Rancher
Bedrooms 3
Rental Info Unrestricted
Year Built 1993
Annual Tax Amount $2,964
Tax Year 2022
Lot Size 5.070 Acres
Acres 5.07
Property Description
Rancher on 5 acres on the east side of Quadra Island! This custom built home features a butterly roof-line, vaulted wood ceilings & a spacious deck off the back that looks out over the surrounding forest. The home is accessible with a ramp to the main entry, extra wide hallways & easily graspable door handles. There are 3 bedrooms & 2 bathrooms, which includes the primary bedroom with office nook, door that opens to the front yard, walk in closet & 3pc ensuite with tiled shower. Off the primary bedroom you’ll find the addition to the home which is currently used as a family room but has potential to be turned into a suite. This 5 acre property is incredibly private & well treed with over half the property featuring a nice mix of mature evergreens. Located in a popular residential area on Quadra Island, within walking distance from the public beach access off Wawakie Rd, or a short drive from shops in Quathiaski Cove or Rebecca Spit Provincial Park!
Location
Province BC
County Strathcona Regional District
Area Isl Quadra Island
Zoning RU-2
Direction East
Rooms
Other Rooms Storage Shed
Basement Crawl Space
Main Level Bedrooms 3
Kitchen 1
Interior
Interior Features Vaulted Ceiling(s)
Heating Electric, Heat Pump
Cooling HVAC
Flooring Mixed
Fireplaces Number 2
Fireplaces Type Propane, Wood Stove
Fireplace 1
Window Features Vinyl Frames
Appliance Built-in Range, Dishwasher, Dryer, Oven/Range Electric, Refrigerator, Washer
Laundry In House
Exterior
Exterior Feature Balcony/Deck, Fencing: Partial, Garden
Garage Spaces 2.0
Roof Type Asphalt Shingle
Handicap Access Accessible Entrance, Primary Bedroom on Main, Wheelchair Friendly
Parking Type Attached, Garage Double
Total Parking Spaces 2
Building
Lot Description Acreage, Central Location, Easy Access, Level, Near Golf Course, Private, Quiet Area, Recreation Nearby, Shopping Nearby, In Wooded Area
Building Description Frame Wood,Insulation All,Wood, Rancher
Faces East
Foundation Poured Concrete
Sewer Septic System
Water Well: Drilled
Additional Building Potential
Structure Type Frame Wood,Insulation All,Wood
Others
Restrictions Easement/Right of Way
Tax ID 000-985-015
Ownership Freehold
Pets Description Aquariums, Birds, Caged Mammals, Cats, Dogs
Read Less Info
Want to know what your home might be worth? Contact us for a FREE valuation!

Our team is ready to help you sell your home for the highest possible price ASAP
Bought with Engel & Volkers Vancouver Island North








