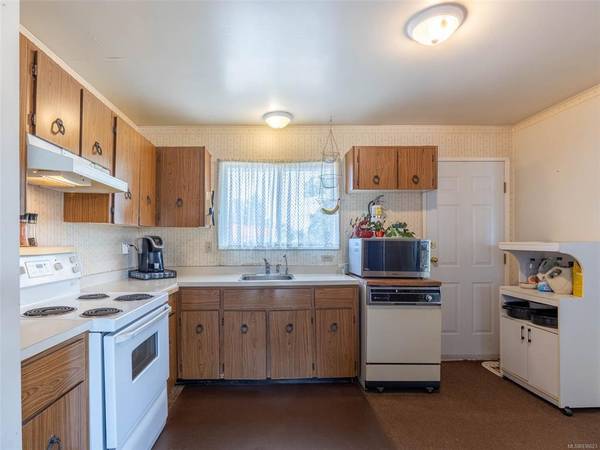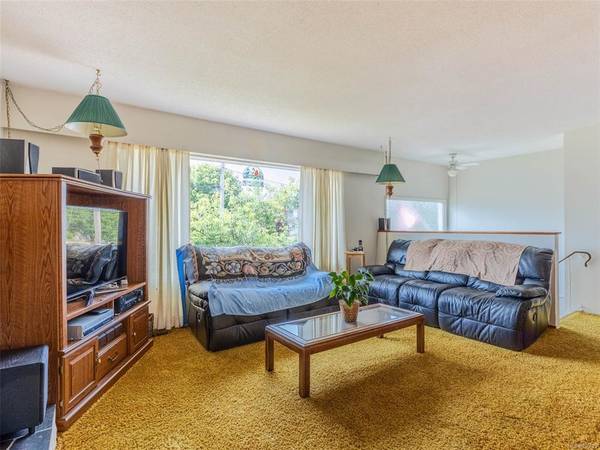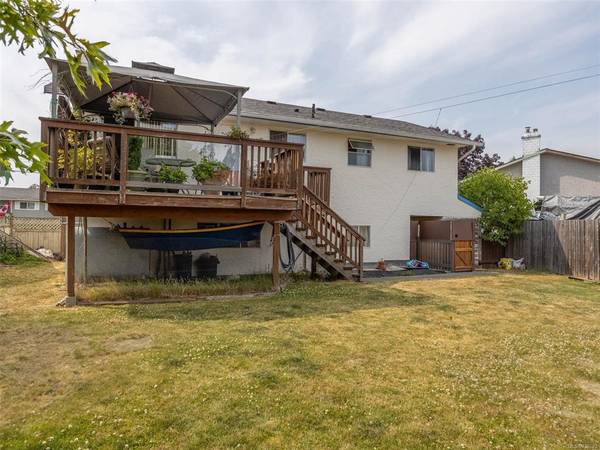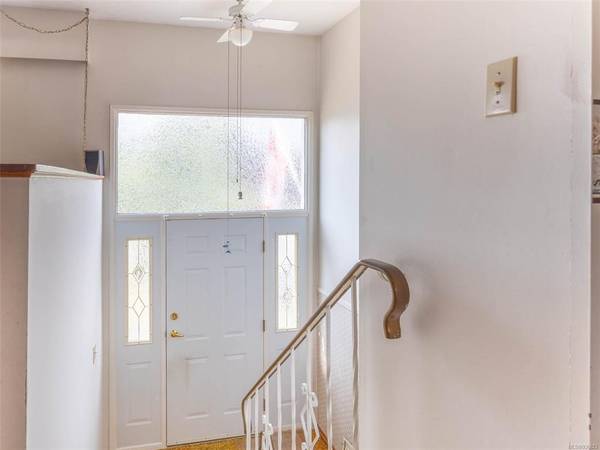$830,000
For more information regarding the value of a property, please contact us for a free consultation.
3 Beds
2 Baths
1,696 SqFt
SOLD DATE : 07/27/2023
Key Details
Sold Price $830,000
Property Type Single Family Home
Sub Type Single Family Detached
Listing Status Sold
Purchase Type For Sale
Square Footage 1,696 sqft
Price per Sqft $489
MLS Listing ID 936623
Sold Date 07/27/23
Style Ground Level Entry With Main Up
Bedrooms 3
Rental Info Unrestricted
Year Built 1973
Annual Tax Amount $3,503
Tax Year 2022
Lot Size 7,405 Sqft
Acres 0.17
Property Description
Located on a quiet tree lined street in Sidney. If you are looking for a family friendly neighborhood, an easy starter home, or investment this one is for you. With a 1-bedroom mortgage helper this home allows you to obtain a secure footing into the real estate market before you start to nest. The sunny back yard with private entertainment sized deck overlooking the fully fenced yard is perfect for entertaining. Large detached garage is an ideal workshop that fulfills every persons dreams; Loads of room for your boats, RV or a place to park several vehicles. 3 bedrooms, 2 full baths, 2 kitchens, 2 fireplaces and all the appliances make this a wonderful real estate opportunity.
Location
Province BC
County Capital Regional District
Area Si Sidney North-East
Direction West
Rooms
Other Rooms Workshop
Basement Finished
Main Level Bedrooms 2
Kitchen 2
Interior
Interior Features Cathedral Entry, Dining/Living Combo, Workshop
Heating Oil
Cooling Other
Flooring Carpet, Linoleum
Fireplaces Number 2
Fireplaces Type Living Room, Wood Burning
Fireplace 1
Window Features Aluminum Frames,Window Coverings
Appliance Dishwasher, F/S/W/D, Range Hood
Laundry In House
Exterior
Exterior Feature Balcony/Deck, Fencing: Full
Garage Spaces 2.0
Carport Spaces 1
Roof Type Fibreglass Shingle
Parking Type Carport, Driveway, Garage Double, RV Access/Parking
Total Parking Spaces 4
Building
Lot Description Irregular Lot
Building Description Stucco, Ground Level Entry With Main Up
Faces West
Foundation Poured Concrete
Sewer Sewer Connected
Water Municipal
Structure Type Stucco
Others
Tax ID 002-919-001
Ownership Freehold
Acceptable Financing Purchaser To Finance
Listing Terms Purchaser To Finance
Pets Description Aquariums, Birds, Caged Mammals, Cats, Dogs
Read Less Info
Want to know what your home might be worth? Contact us for a FREE valuation!

Our team is ready to help you sell your home for the highest possible price ASAP
Bought with Coldwell Banker Oceanside Real Estate








