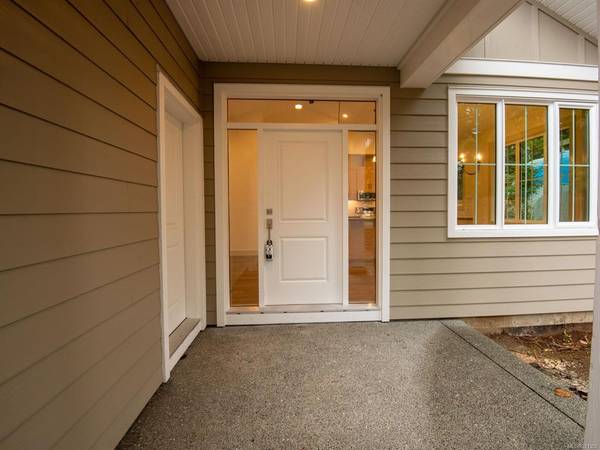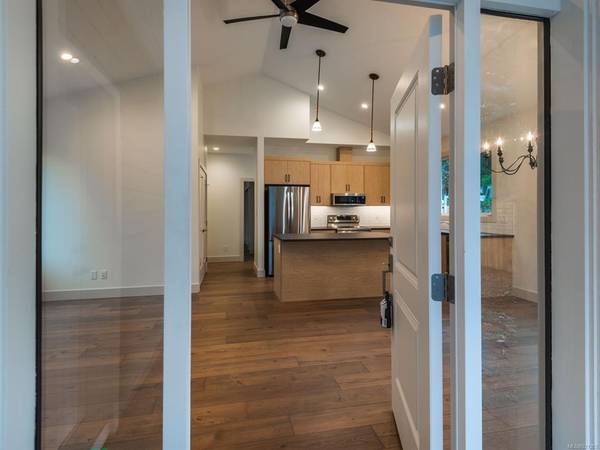$680,952
For more information regarding the value of a property, please contact us for a free consultation.
2 Beds
1 Bath
950 SqFt
SOLD DATE : 07/27/2023
Key Details
Sold Price $680,952
Property Type Single Family Home
Sub Type Single Family Detached
Listing Status Sold
Purchase Type For Sale
Square Footage 950 sqft
Price per Sqft $716
MLS Listing ID 921302
Sold Date 07/27/23
Style Rancher
Bedrooms 2
Rental Info Unrestricted
Year Built 2022
Annual Tax Amount $1,776
Tax Year 2022
Lot Size 0.500 Acres
Acres 0.5
Property Description
Brand new 950 sqft, 2 bed, 1 bath rancher located on a 1/2 acre lot, on a quiet dead-end street in Black Creek. The open concept entryway has vaulted ceilings and large windows that fill the space with ample natural light. French doors take you out to a south facing patio where you can sit and enjoy the sounds of nature. The heat pump ensures you stay comfortable in every season. Other updates during this build include new perimeter drains and a new driveway. Storage is not an issue with a heated crawlspace as well as a 555 sqft detached shop with a new roof, underground wiring and huge double doors. Located conveniently halfway between the Comox Valley and Campbell River, you are close to the incredible Saratoga Beach, Oyster River and Discovery Food Plaza. There is also still ample room to build a secondary dwelling as the zoning allows. The septic system was redone and can accommodate a larger home than was built. GST has been paid!
Location
Province BC
County Comox Valley Regional District
Area Cv Merville Black Creek
Zoning CR-1
Direction Northeast
Rooms
Other Rooms Storage Shed, Workshop
Basement Crawl Space
Main Level Bedrooms 2
Kitchen 1
Interior
Interior Features Ceiling Fan(s), Dining/Living Combo, Eating Area, French Doors, Vaulted Ceiling(s), Workshop
Heating Forced Air, Heat Pump
Cooling Air Conditioning
Flooring Laminate
Equipment Electric Garage Door Opener, Other Improvements
Window Features Vinyl Frames
Appliance Dishwasher, F/S/W/D, Microwave, Range Hood
Laundry In House
Exterior
Exterior Feature Balcony/Patio, Fencing: Partial, Garden
Garage Spaces 3.0
Utilities Available Cable Available, Electricity To Lot
Roof Type Fibreglass Shingle
Handicap Access Ground Level Main Floor, Primary Bedroom on Main
Parking Type Driveway, Garage, Garage Double
Total Parking Spaces 5
Building
Lot Description Easy Access, Level, No Through Road, Private, Quiet Area, Recreation Nearby, Rectangular Lot, Rural Setting, Serviced, Shopping Nearby
Building Description Cement Fibre,Insulation All, Rancher
Faces Northeast
Foundation Poured Concrete
Sewer Septic System
Water Regional/Improvement District
Additional Building None
Structure Type Cement Fibre,Insulation All
Others
Restrictions ALR: No,Building Scheme,Easement/Right of Way
Tax ID 002-741-253
Ownership Freehold
Acceptable Financing Must Be Paid Off
Listing Terms Must Be Paid Off
Pets Description Aquariums, Birds, Caged Mammals, Cats, Dogs
Read Less Info
Want to know what your home might be worth? Contact us for a FREE valuation!

Our team is ready to help you sell your home for the highest possible price ASAP
Bought with Royal LePage Advance Realty








