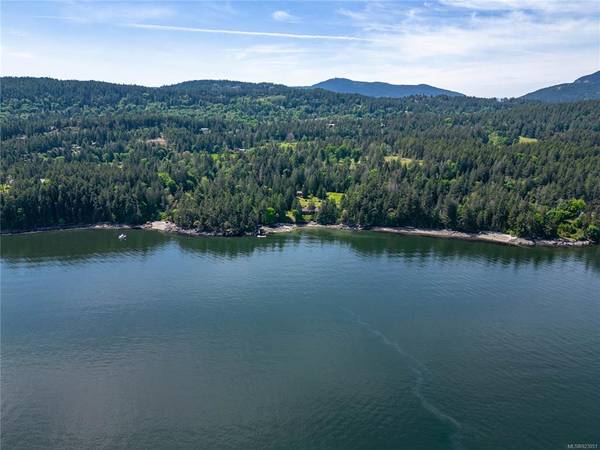$3,895,000
For more information regarding the value of a property, please contact us for a free consultation.
5 Beds
4 Baths
5,098 SqFt
SOLD DATE : 07/27/2023
Key Details
Sold Price $3,895,000
Property Type Single Family Home
Sub Type Single Family Detached
Listing Status Sold
Purchase Type For Sale
Square Footage 5,098 sqft
Price per Sqft $764
MLS Listing ID 923051
Sold Date 07/27/23
Style Rancher
Bedrooms 5
Rental Info Unrestricted
Year Built 1994
Annual Tax Amount $13,965
Tax Year 2022
Lot Size 10.500 Acres
Acres 10.5
Property Description
Exceptional 10.5 acre oceanfront estate with captivating, west-coast architecture. Meticulously maintained, 3856 sq ft, 3 bedroom, one level home nestled on the shore. Features a visually stunning, curved roofline framing two sets of clerestory windows providing a panoramic view of lush forest, vaulted wood ceilings, massive beams and heated stone and tile floors in expansive, open living areas. Imagine family and friends gathered around the two kitchen islands, on the front deck watching the marine life, excited voices sharing beachfront discoveries or exploring the woodland trails looking for the eagle’s nest. Abundance of natural light, ever changing views and warm sunrises delight the senses every moment of every day. Boaters dream - 679 feet of ocean frontage, dock and deep water moorage. The fully fenced and gated property also includes a charming 2 bedroom cottage, outbuildings and garden areas. This quality of design, waterfront and privacy is a unique and rare opportunity.
Location
Province BC
County Capital Regional District
Area Gi Salt Spring
Zoning A1
Direction Southeast
Rooms
Other Rooms Guest Accommodations, Storage Shed, Workshop
Basement Crawl Space
Main Level Bedrooms 3
Kitchen 2
Interior
Interior Features Bar, Jetted Tub, Wine Storage
Heating Electric, Radiant Floor, Wood
Cooling None
Flooring Carpet, Hardwood, Tile
Fireplaces Number 1
Fireplaces Type Living Room
Fireplace 1
Window Features Insulated Windows,Screens,Wood Frames
Laundry In House
Exterior
Exterior Feature Balcony/Patio
Garage Spaces 2.0
Utilities Available Cable Available, Electricity To Lot, Phone Available
Waterfront 1
Waterfront Description Ocean
View Y/N 1
View Ocean
Roof Type Asphalt Rolled
Handicap Access Ground Level Main Floor, Primary Bedroom on Main, Wheelchair Friendly
Parking Type Driveway, Garage Double
Total Parking Spaces 6
Building
Lot Description Dock/Moorage, Irregular Lot, Private
Building Description Wood, Rancher
Faces Southeast
Foundation Poured Concrete
Sewer Septic System
Water Well: Drilled
Architectural Style West Coast
Additional Building Exists
Structure Type Wood
Others
Restrictions ALR: Yes
Tax ID 001-910-809
Ownership Freehold
Acceptable Financing None
Listing Terms None
Pets Description Aquariums, Birds, Caged Mammals, Cats, Dogs
Read Less Info
Want to know what your home might be worth? Contact us for a FREE valuation!

Our team is ready to help you sell your home for the highest possible price ASAP
Bought with Royal LePage Nanaimo Realty (NanIsHwyN)








