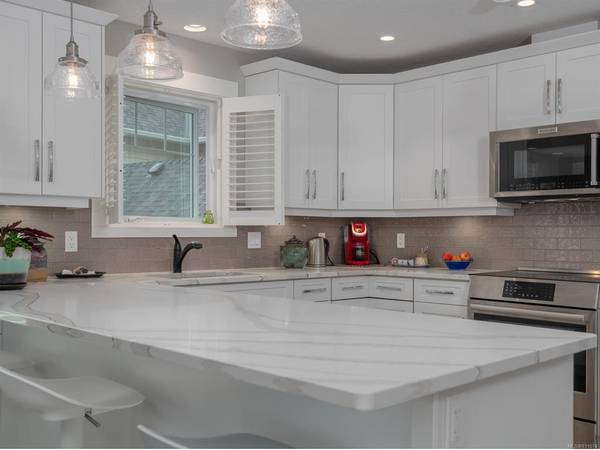$654,000
For more information regarding the value of a property, please contact us for a free consultation.
3 Beds
2 Baths
1,538 SqFt
SOLD DATE : 07/27/2023
Key Details
Sold Price $654,000
Property Type Townhouse
Sub Type Row/Townhouse
Listing Status Sold
Purchase Type For Sale
Square Footage 1,538 sqft
Price per Sqft $425
Subdivision Arbutus Grove
MLS Listing ID 931074
Sold Date 07/27/23
Style Rancher
Bedrooms 3
HOA Fees $443/mo
Rental Info Unrestricted
Year Built 2018
Annual Tax Amount $3,868
Tax Year 2022
Lot Size 1,742 Sqft
Acres 0.04
Property Description
Main floor living - 3 bdrms and 2 baths. We invite you to book a showing and see this fully upgraded better then new unit in Arbutus Grove. This inviting kitchen with New quartz countertops and sparkling stainless steel appliances (BOSCH induction stove), (Kitchenaid Micro-Hood vent), extra large peninsula island with additional dinning area, room to entertain. Master bedroom his/her closets, new quartz countertops ensuite bathroom making this an executive home with gorgeous flooring, high-end ceiling fans plus a fireplace, beautiful shutters on some of the windows. Large bright living room windows giving you a stunning view of hills and forest. or sit on the large patio and enjoy the landscaped grounds and lawn area. Walk to downtown and sports parks. Come and enjoy Ladysmith. Book your showing today. NO GST
Location
Province BC
County Ladysmith, Town Of
Area Du Ladysmith
Zoning R3A
Direction Northeast
Rooms
Basement None
Main Level Bedrooms 3
Kitchen 1
Interior
Interior Features Ceiling Fan(s)
Heating Baseboard, Electric
Cooling None
Flooring Laminate, Mixed, Tile
Fireplaces Number 1
Fireplaces Type Electric
Equipment Electric Garage Door Opener
Fireplace 1
Window Features Blinds,Insulated Windows,Window Coverings
Appliance Dishwasher, Microwave, Oven/Range Electric, Range Hood, Refrigerator
Laundry In Unit
Exterior
Exterior Feature Balcony/Patio
Garage Spaces 1.0
View Y/N 1
View Mountain(s)
Roof Type Asphalt Shingle
Parking Type Driveway, Garage
Total Parking Spaces 2
Building
Lot Description Easy Access, Family-Oriented Neighbourhood, Landscaped, Marina Nearby, No Through Road, Shopping Nearby
Building Description Concrete,Frame Wood,Insulation: Ceiling,Insulation: Walls,Vinyl Siding, Rancher
Faces Northeast
Story 2
Foundation Poured Concrete
Sewer Sewer To Lot
Water Municipal
Architectural Style Patio Home
Structure Type Concrete,Frame Wood,Insulation: Ceiling,Insulation: Walls,Vinyl Siding
Others
Tax ID 030-587-948
Ownership Freehold/Strata
Pets Description Aquariums, Birds, Cats, Dogs, Number Limit
Read Less Info
Want to know what your home might be worth? Contact us for a FREE valuation!

Our team is ready to help you sell your home for the highest possible price ASAP
Bought with RE/MAX Anchor Realty (QU)








