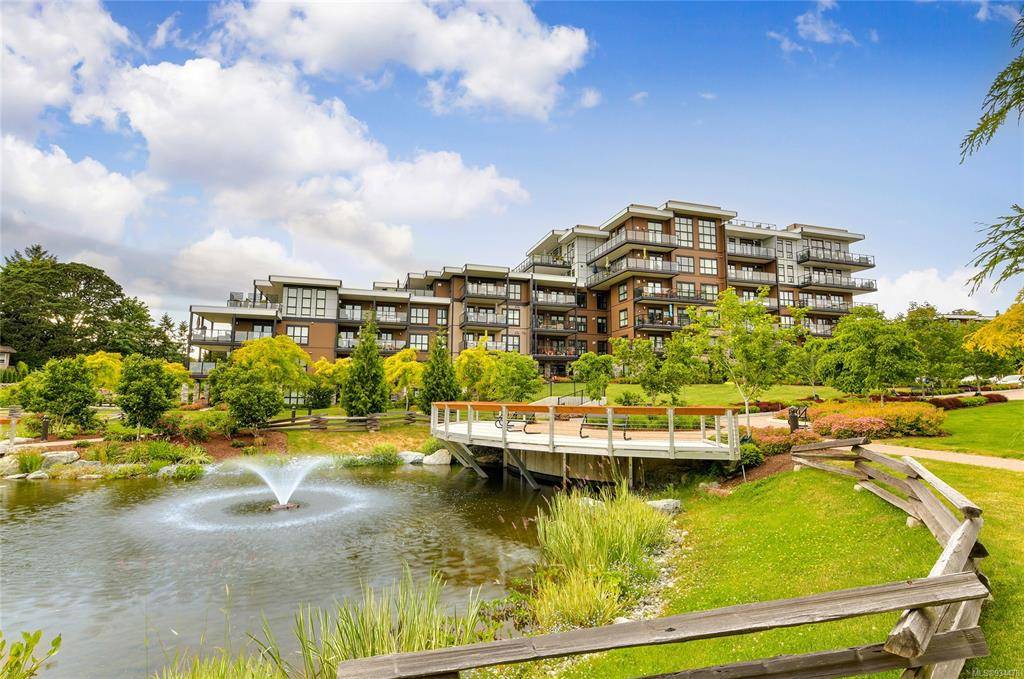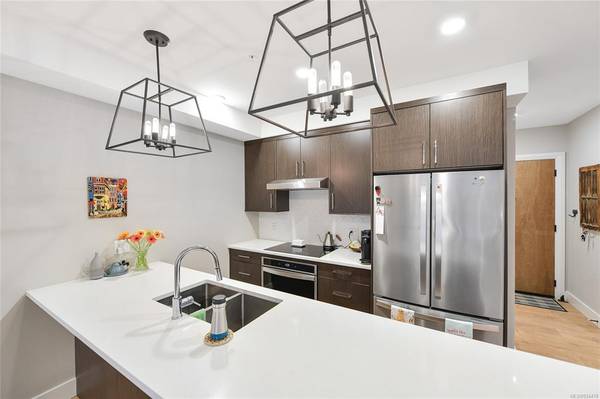$993,000
For more information regarding the value of a property, please contact us for a free consultation.
2 Beds
3 Baths
1,199 SqFt
SOLD DATE : 07/28/2023
Key Details
Sold Price $993,000
Property Type Condo
Sub Type Condo Apartment
Listing Status Sold
Purchase Type For Sale
Square Footage 1,199 sqft
Price per Sqft $828
Subdivision Travino
MLS Listing ID 934478
Sold Date 07/28/23
Style Condo
Bedrooms 2
HOA Fees $595/mo
Rental Info Unrestricted
Year Built 2019
Annual Tax Amount $3,404
Tax Year 2022
Property Description
Indulge in resort-style living in the award-winning Travino development. This desirable 2-bed plus den unit is situated at the end of the hall along the quiet side of the building and overlooks a breathtaking water feature. Enjoy private evenings on the expansive patio, equipped with gas BBQ outlet. The open-concept layout boasts a kitchen with stainless steel appliances, an upgraded induction cooktop and under-cabinet lighting, and a living room featuring a floating fireplace, bright oversized windows and sleek laminate floors. With bedrooms flanking the communal area, each featuring personal ensuites, there is no need to compromise on sleeping arrangements. Travino is pet and rental friendly, with strata fees inclusive of central heat, AC and hot water. This building offers a rooftop deck, gym, kayak storage, community room, EV charging stations, garden plots and more. Located close to Royal Oak Shopping Centre, Broadmead Village, Elk Lake and many peaceful walking trails.
Location
Province BC
County Capital Regional District
Area Sw Royal Oak
Direction Southeast
Rooms
Main Level Bedrooms 2
Kitchen 1
Interior
Heating Electric, Heat Pump
Cooling Air Conditioning
Flooring Wood
Fireplaces Number 1
Fireplaces Type Living Room
Fireplace 1
Window Features Insulated Windows,Window Coverings
Appliance Dishwasher, F/S/W/D
Laundry In House, In Unit
Exterior
Exterior Feature Balcony/Patio
Amenities Available Bike Storage, Common Area, Elevator(s), Fitness Centre, Kayak Storage, Recreation Room
View Y/N 1
View Other
Roof Type Asphalt Torch On
Handicap Access Wheelchair Friendly
Parking Type Attached, Guest, Underground
Total Parking Spaces 1
Building
Lot Description Irregular Lot
Building Description Cement Fibre,Frame Wood,Insulation: Ceiling,Insulation: Walls,Stone,Wood, Condo
Faces Southeast
Story 6
Foundation Poured Concrete
Sewer Sewer To Lot
Water Municipal
Architectural Style Contemporary
Structure Type Cement Fibre,Frame Wood,Insulation: Ceiling,Insulation: Walls,Stone,Wood
Others
HOA Fee Include Caretaker,Garbage Removal,Heat,Hot Water,Maintenance Grounds,Maintenance Structure,Property Management
Tax ID 030-928-800
Ownership Freehold/Strata
Pets Description Aquariums, Birds, Caged Mammals, Cats, Dogs, Number Limit
Read Less Info
Want to know what your home might be worth? Contact us for a FREE valuation!

Our team is ready to help you sell your home for the highest possible price ASAP
Bought with Royal LePage Coast Capital - Chatterton








