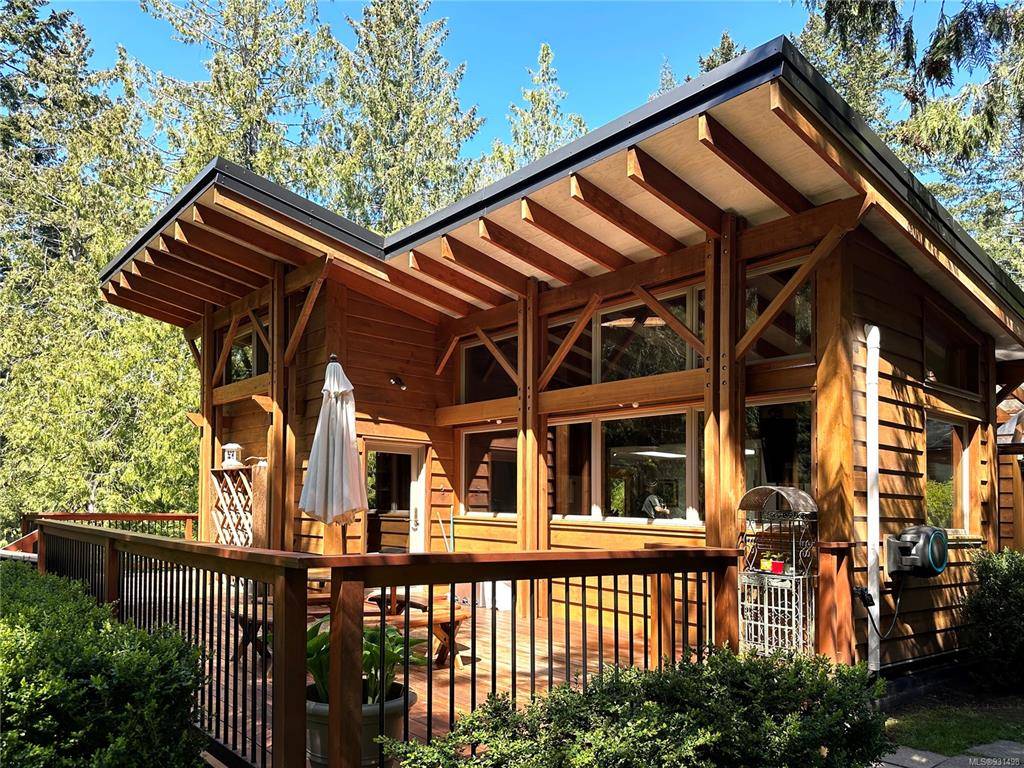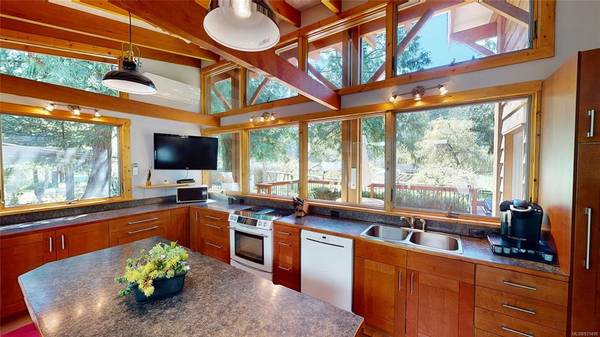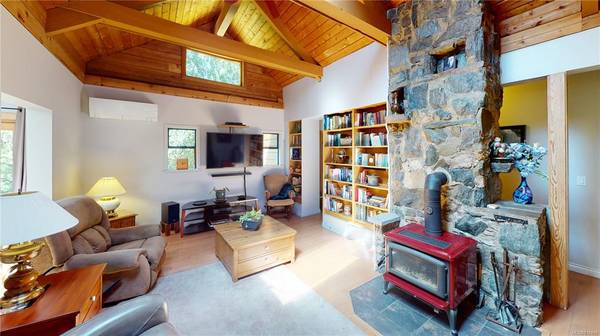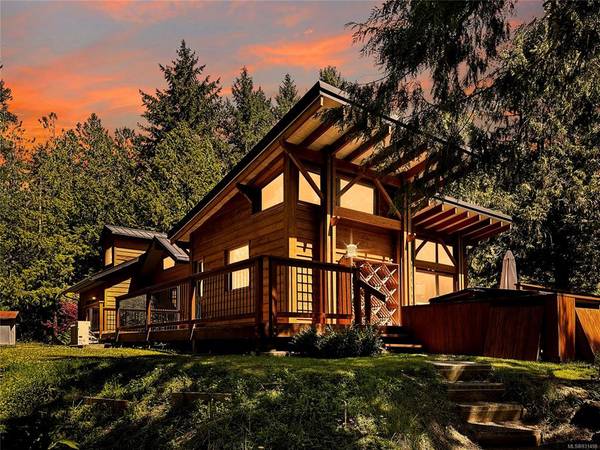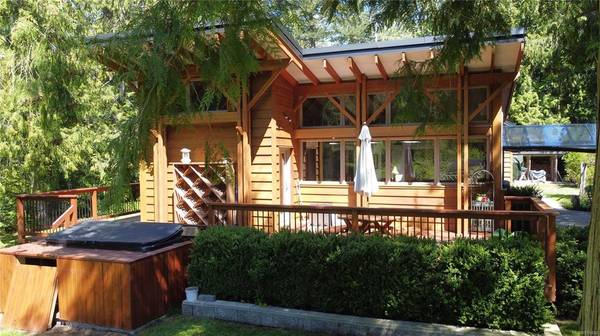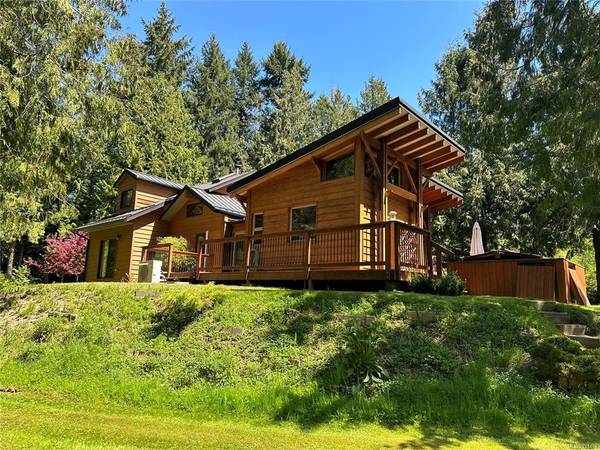$1,400,000
For more information regarding the value of a property, please contact us for a free consultation.
4 Beds
4 Baths
2,533 SqFt
SOLD DATE : 07/28/2023
Key Details
Sold Price $1,400,000
Property Type Single Family Home
Sub Type Single Family Detached
Listing Status Sold
Purchase Type For Sale
Square Footage 2,533 sqft
Price per Sqft $552
MLS Listing ID 931498
Sold Date 07/28/23
Style Main Level Entry with Upper Level(s)
Bedrooms 4
Rental Info Unrestricted
Year Built 1974
Annual Tax Amount $4,803
Tax Year 2022
Lot Size 4.000 Acres
Acres 4.0
Property Description
Charming Country Residence built over the years of 1974, 84, 92 w major addition & reno in 2008. Stunning vaulted ceilings w wood rafters. Attractive architect designed & engineered post & beam supports in new kitchen/dining & exterior addition areas. 5 skylights together with large windows - especially in kitchen (facing south) make this home light and bright. Don’t miss viewing the upstairs suite, accessible from separate outside entrance. Separate guest cottage too. Ideal for mortgage helper, long term rental or B & B use. The garage/studio was built in 2016. The studio portion is heated & ideal for woodworking, office or arts studio. BE SELF SUFFICIENT on this sunny & private 4 acre property, containing raised beds & orchard. There are numerous modest outbuildings for agricultural & equipment purposes. Gazebo with fireplace will accommodate hip of beef! What an emotionally appealing package. Short drive or 14 minute E-bike ride to Ganges & walkable to ferry. No further showings.
Location
Province BC
County Capital Regional District
Area Gi Salt Spring
Zoning R
Direction East
Rooms
Other Rooms Gazebo, Greenhouse, Guest Accommodations, Storage Shed, Workshop
Basement Crawl Space
Main Level Bedrooms 2
Kitchen 3
Interior
Interior Features Eating Area, Vaulted Ceiling(s)
Heating Baseboard, Heat Pump, Wood
Cooling Air Conditioning, Partial
Flooring Carpet, Linoleum, Mixed, Tile, Wood
Fireplaces Number 1
Fireplaces Type Living Room, Wood Stove
Equipment Central Vacuum
Fireplace 1
Window Features Screens,Skylight(s)
Appliance Built-in Range, Dishwasher, Dryer, Oven/Range Electric, Refrigerator, Washer, Water Filters
Laundry In House
Exterior
Exterior Feature Balcony/Deck, Balcony/Patio, Fencing: Partial, Garden, Water Feature
Garage Spaces 1.0
Carport Spaces 1
Roof Type Metal
Handicap Access Accessible Entrance, Ground Level Main Floor, Primary Bedroom on Main, Wheelchair Friendly
Parking Type Attached, Carport, Detached, Driveway, Garage, RV Access/Parking
Total Parking Spaces 7
Building
Lot Description Acreage, Cleared, Curb & Gutter, Level, Private, Rectangular Lot, Serviced, Wooded Lot
Building Description Frame Wood,Wood, Main Level Entry with Upper Level(s)
Faces East
Foundation Poured Concrete
Sewer Septic System
Water Well: Drilled
Architectural Style Character
Structure Type Frame Wood,Wood
Others
Restrictions ALR: No
Tax ID 000-398-292
Ownership Freehold
Pets Description Aquariums, Birds, Caged Mammals, Cats, Dogs
Read Less Info
Want to know what your home might be worth? Contact us for a FREE valuation!

Our team is ready to help you sell your home for the highest possible price ASAP
Bought with Pemberton Holmes - Salt Spring



