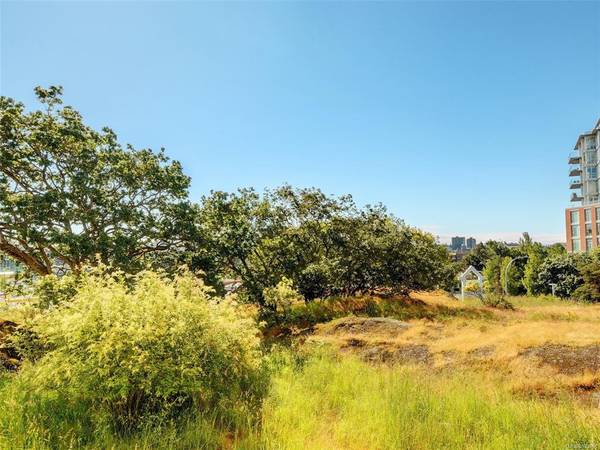$1,100,000
For more information regarding the value of a property, please contact us for a free consultation.
2 Beds
2 Baths
2,139 SqFt
SOLD DATE : 07/28/2023
Key Details
Sold Price $1,100,000
Property Type Condo
Sub Type Condo Apartment
Listing Status Sold
Purchase Type For Sale
Square Footage 2,139 sqft
Price per Sqft $514
Subdivision The Edge
MLS Listing ID 923686
Sold Date 07/28/23
Style Condo
Bedrooms 2
HOA Fees $884/mo
Rental Info Some Rentals
Year Built 2000
Annual Tax Amount $5,488
Tax Year 2022
Lot Size 2,178 Sqft
Acres 0.05
Property Description
Welcome to this New York Style loft on one level that has been thoughtfully re-imagined by combining two units into one unique home with over 2100 sqft of luxury living. From the moment you enter you will be impressed with the open spaces, designed for entertaining with grand living and dining rooms adjacent to custom library with access to its own terrace. Beautiful chef's dream kitchen offers custom cabinetry, gas stove, large island, built-in wall oven, drawer freezers, flowing through to attached sunny family room with access to 346 sq ft terrace overlooking a city park with views to DT and beyond. Large primary bedroom, guest bedroom and spa like bath created in what feels like a separate wing. Beautiful hardwood throughout, Fir beams, gas fireplace all create this Truly luxurious home that is unique to Victoria. 2 parking spaces, double storage, Barbecue hookup, open air Breezeways, pets welcome and live/work zoning offering many creative options.
Location
Province BC
County Capital Regional District
Area Vw Victoria West
Direction South
Rooms
Basement None
Main Level Bedrooms 2
Kitchen 1
Interior
Interior Features Closet Organizer, Dining/Living Combo, Eating Area, French Doors, Soaker Tub
Heating Baseboard, Natural Gas
Cooling None
Flooring Hardwood
Fireplaces Number 1
Fireplaces Type Living Room
Fireplace 1
Window Features Blinds
Appliance Dishwasher, Dryer, Freezer, Microwave, Oven Built-In, Oven/Range Gas, Range Hood, Washer
Laundry In Unit
Exterior
Exterior Feature Balcony/Patio
Garage Spaces 1.0
Utilities Available Cable To Lot, Compost, Electricity To Lot, Garbage, Phone To Lot, Recycling, Underground Utilities
Amenities Available Elevator(s), Kayak Storage, Secured Entry
View Y/N 1
View City
Roof Type Tar/Gravel
Handicap Access No Step Entrance, Primary Bedroom on Main
Parking Type Garage, Guest
Total Parking Spaces 2
Building
Lot Description Corner, Park Setting
Building Description Frame Wood,Steel Siding, Condo
Faces South
Story 4
Foundation Poured Concrete
Sewer Sewer Connected
Water Municipal
Architectural Style West Coast
Additional Building None
Structure Type Frame Wood,Steel Siding
Others
HOA Fee Include Caretaker,Garbage Removal,Insurance,Maintenance Grounds,Sewer,Water
Restrictions ALR: No,Building Scheme
Tax ID 024-691-828
Ownership Freehold/Strata
Acceptable Financing Clear Title
Listing Terms Clear Title
Pets Description Aquariums, Birds, Caged Mammals, Cats, Dogs, Number Limit
Read Less Info
Want to know what your home might be worth? Contact us for a FREE valuation!

Our team is ready to help you sell your home for the highest possible price ASAP
Bought with RE/MAX Generation








