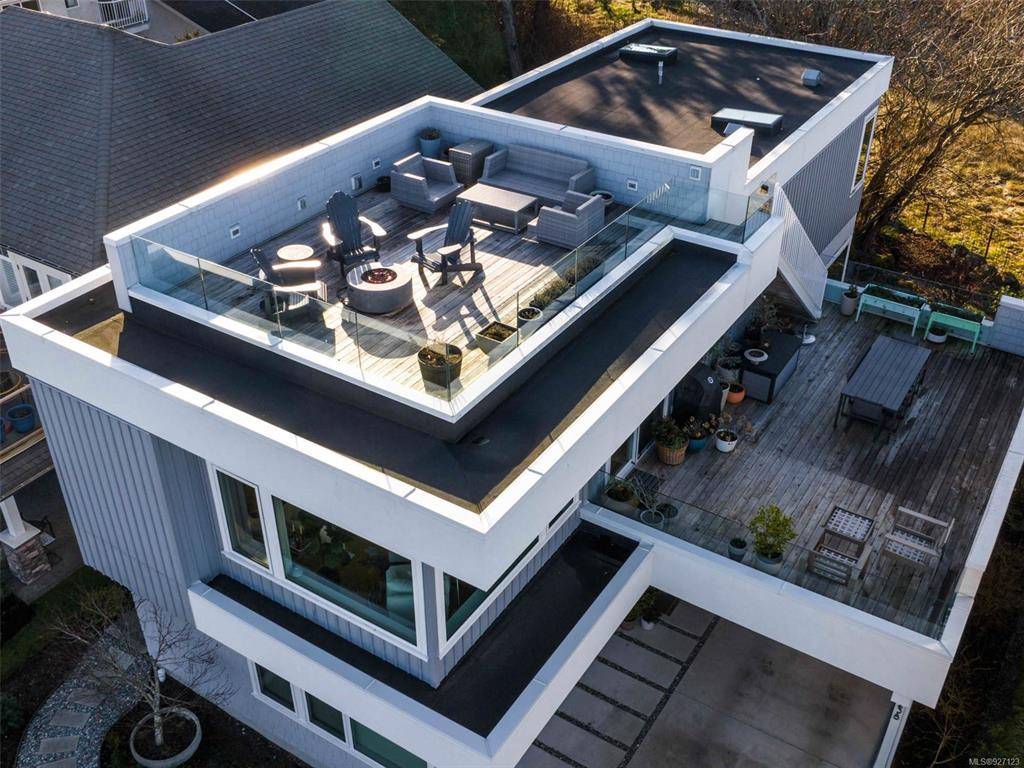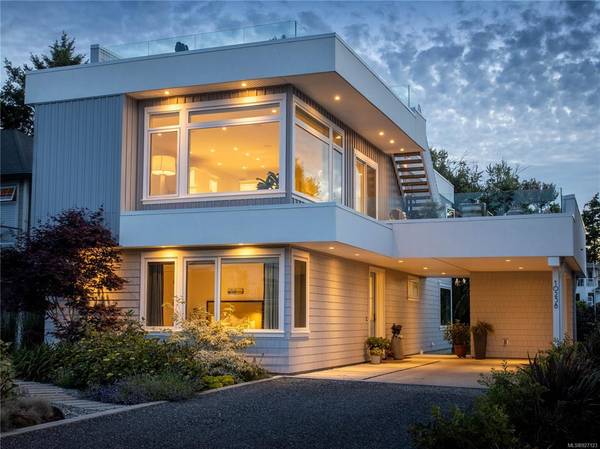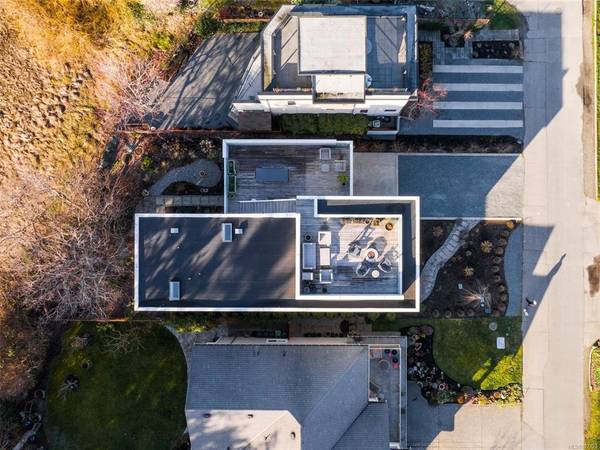$2,210,000
For more information regarding the value of a property, please contact us for a free consultation.
4 Beds
4 Baths
2,598 SqFt
SOLD DATE : 07/28/2023
Key Details
Sold Price $2,210,000
Property Type Single Family Home
Sub Type Single Family Detached
Listing Status Sold
Purchase Type For Sale
Square Footage 2,598 sqft
Price per Sqft $850
MLS Listing ID 927123
Sold Date 07/28/23
Style Main Level Entry with Upper Level(s)
Bedrooms 4
Rental Info Unrestricted
Year Built 2017
Annual Tax Amount $8,263
Tax Year 2022
Lot Size 5,662 Sqft
Acres 0.13
Property Description
This one is something special! Located on Mermaid Channel close to Roberts Bay and Bird Sanctuary makes this home ideal for bird watching, and kayaking. This 2017 contemporary home has panoramic ocean views that will take your breath away. Superbly finished 4 bed, 4 bath home with over 2,500 sq. ft. of living space boasting a modern open layout & incredible ocean vistas. Upper level features hardwood floors, spacious living room/dining room with lofty 10 ft. ceilings & gas fireplace. The gourmet kitchen boasts granite counter tops, gas range, big pantry & dining bar. Take the party outside to the two-entertainment-sized decks with amazing views (1 on the rooftop deck with outdoor fire gas fire pit!). Master suite has a 5 pc spa-like ensuite & walk-in dressing area. The lower level you’ll find 3 more spacious beds plus a potential in-law suite with separate entrance. Natural wildlife & kayaking only steps away from your front door while downtown Sidney and its many amenities are nearby
Location
Province BC
County Capital Regional District
Area Si Sidney North-East
Direction East
Rooms
Other Rooms Storage Shed
Basement Crawl Space
Main Level Bedrooms 1
Kitchen 2
Interior
Interior Features Dining/Living Combo
Heating Baseboard, Electric, Heat Recovery, Natural Gas, Radiant Floor
Cooling None
Flooring Tile, Wood
Fireplaces Number 1
Fireplaces Type Gas, Living Room
Equipment Propane Tank, Security System
Fireplace 1
Window Features Insulated Windows,Skylight(s),Vinyl Frames
Appliance Dishwasher, F/S/W/D, Oven/Range Gas
Laundry In House
Exterior
Exterior Feature Balcony/Deck, Balcony/Patio, Fencing: Partial
Carport Spaces 2
Utilities Available Garbage, Recycling
Waterfront 1
Waterfront Description Ocean
View Y/N 1
View Ocean
Roof Type Asphalt Torch On
Parking Type Attached, Carport Double
Total Parking Spaces 3
Building
Lot Description Landscaped, Level, No Through Road, Serviced
Building Description Cement Fibre, Main Level Entry with Upper Level(s)
Faces East
Foundation Poured Concrete
Sewer Sewer To Lot
Water Municipal
Structure Type Cement Fibre
Others
Tax ID 029-109-230
Ownership Freehold
Acceptable Financing Purchaser To Finance
Listing Terms Purchaser To Finance
Pets Description Aquariums, Birds, Caged Mammals, Cats, Dogs
Read Less Info
Want to know what your home might be worth? Contact us for a FREE valuation!

Our team is ready to help you sell your home for the highest possible price ASAP
Bought with RE/MAX Camosun








