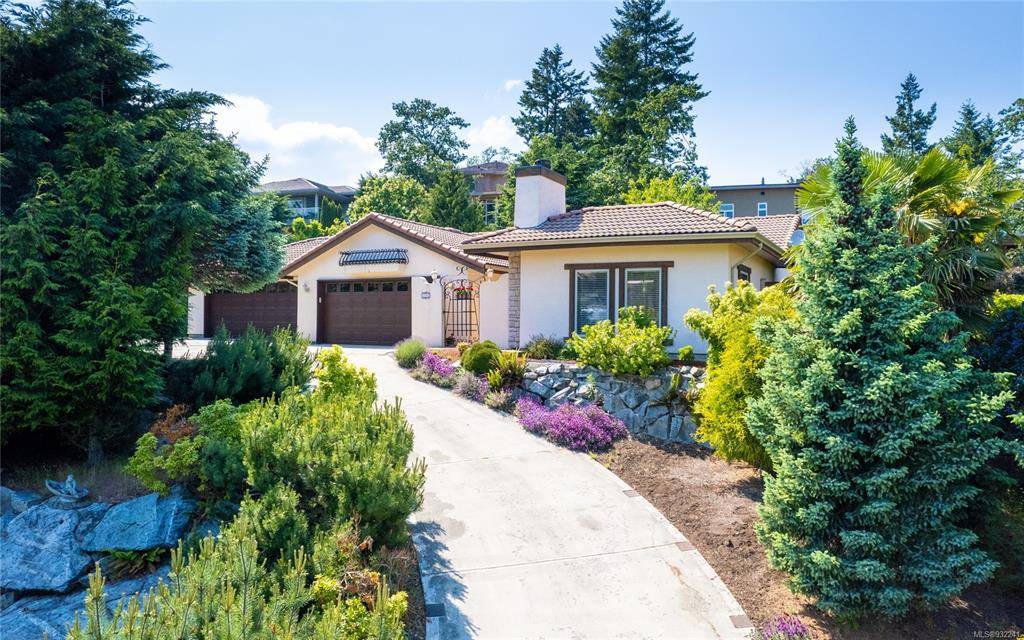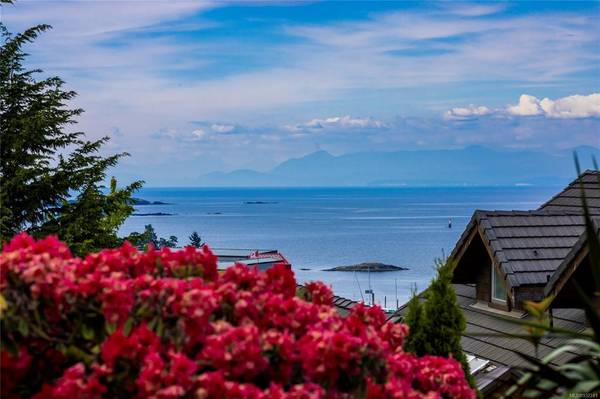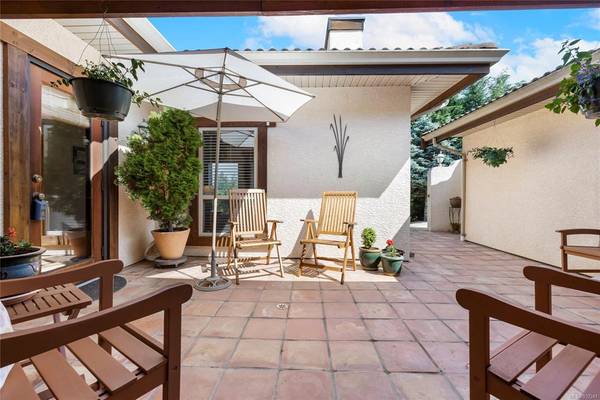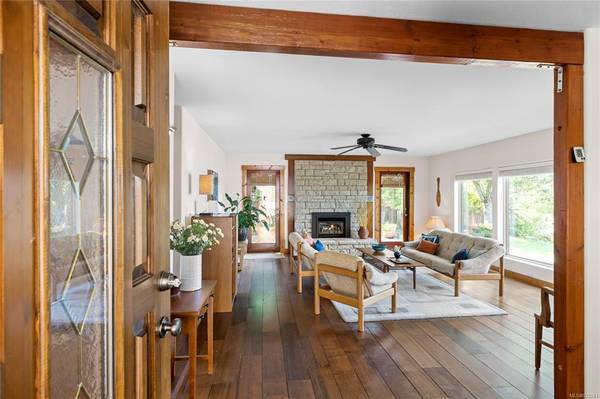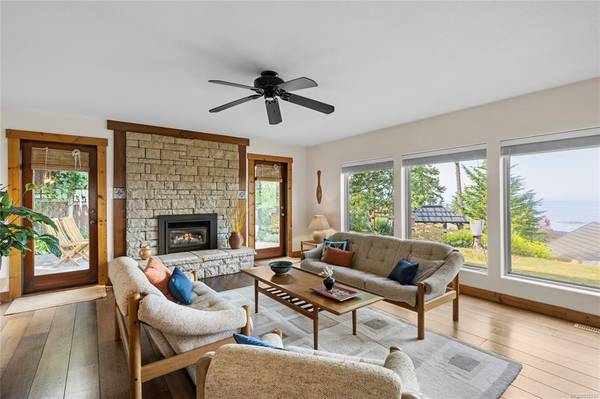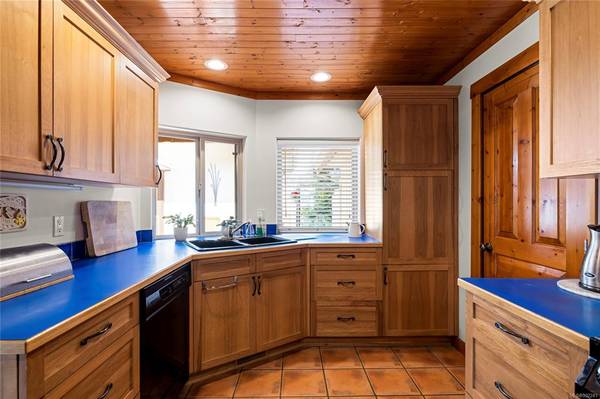$1,000,000
For more information regarding the value of a property, please contact us for a free consultation.
2 Beds
2 Baths
1,728 SqFt
SOLD DATE : 07/28/2023
Key Details
Sold Price $1,000,000
Property Type Single Family Home
Sub Type Single Family Detached
Listing Status Sold
Purchase Type For Sale
Square Footage 1,728 sqft
Price per Sqft $578
MLS Listing ID 932241
Sold Date 07/28/23
Style Rancher
Bedrooms 2
HOA Fees $58/mo
Rental Info Unrestricted
Year Built 2002
Annual Tax Amount $5,748
Tax Year 2022
Lot Size 0.340 Acres
Acres 0.34
Property Description
Introducing a captivating ocean view Fairwinds Rancher with Mediterranean vibes, this stunning property offers an enchanting coastal lifestyle. Step through the tiled courtyard entry to a world of tranquility and warmth. Exquisite details like reclaimed ships decking hardwood floors add history and character. With 2 bedrooms plus a den, ample living space is provided. Appreciate the two double garages, one with 220 wiring for specialized tools. The prestigious Schooner Ridge subdivision presents a major opportunity for coastal living. A short walk leads to Schooner Cove Marina with its delightful oceanfront restaurant. This Fairwinds Rancher, with its ocean view and Mediterranean-inspired design, is a true gem. Don't miss out on owning a slice of paradise in this sought-after community. Embrace the coastal lifestyle, revel in the prestigious surroundings, and create lasting memories. Your dream home awaits at Schooner Ridge.
Location
Province BC
County Nanaimo Regional District
Area Pq Fairwinds
Direction East
Rooms
Basement Crawl Space
Main Level Bedrooms 2
Kitchen 1
Interior
Heating Forced Air
Cooling None
Fireplaces Number 2
Fireplaces Type Gas, Wood Burning
Fireplace 1
Laundry In House
Exterior
Garage Spaces 4.0
View Y/N 1
View Mountain(s), Ocean
Roof Type Tile
Total Parking Spaces 6
Building
Lot Description Marina Nearby, Near Golf Course
Building Description Frame Wood,Stucco & Siding, Rancher
Faces East
Foundation Poured Concrete
Sewer Sewer Connected
Water Municipal
Structure Type Frame Wood,Stucco & Siding
Others
Tax ID 018-904-653
Ownership Freehold/Strata
Pets Allowed Aquariums, Birds, Caged Mammals, Cats, Dogs
Read Less Info
Want to know what your home might be worth? Contact us for a FREE valuation!

Our team is ready to help you sell your home for the highest possible price ASAP
Bought with Royal LePage Parksville-Qualicum Beach Realty (PK)


