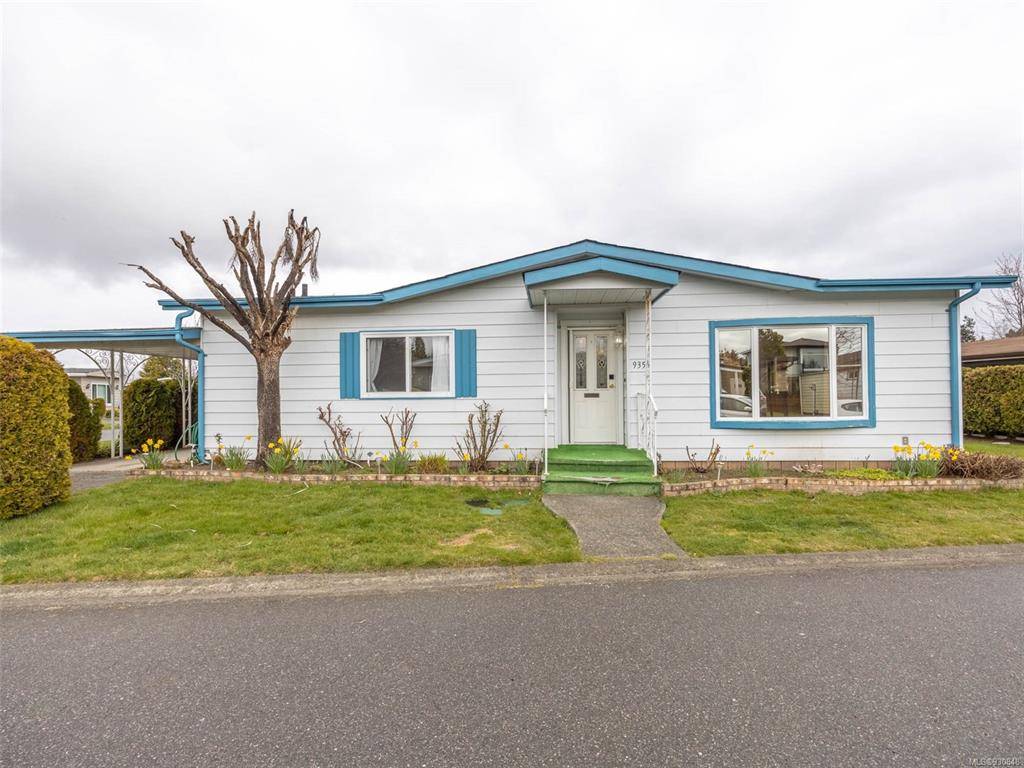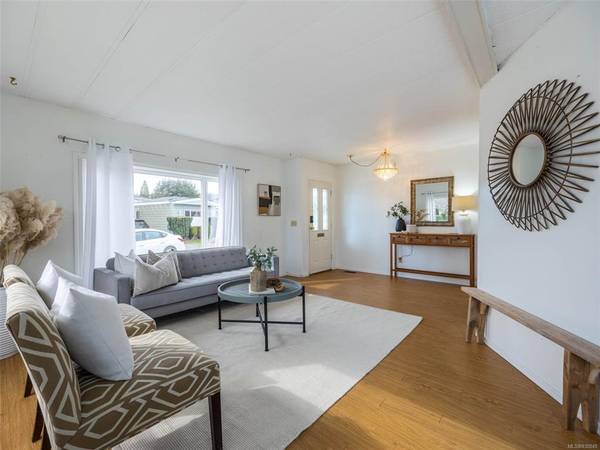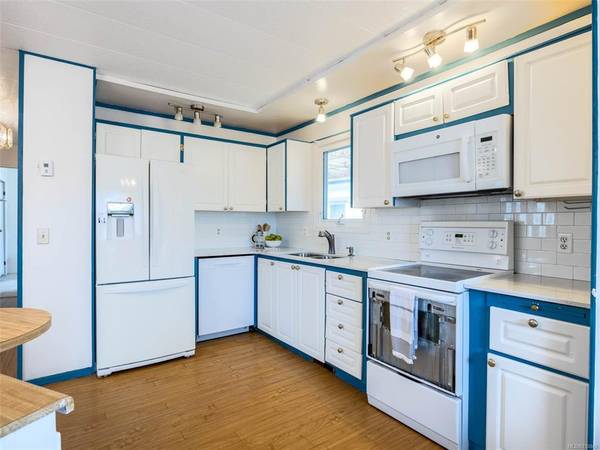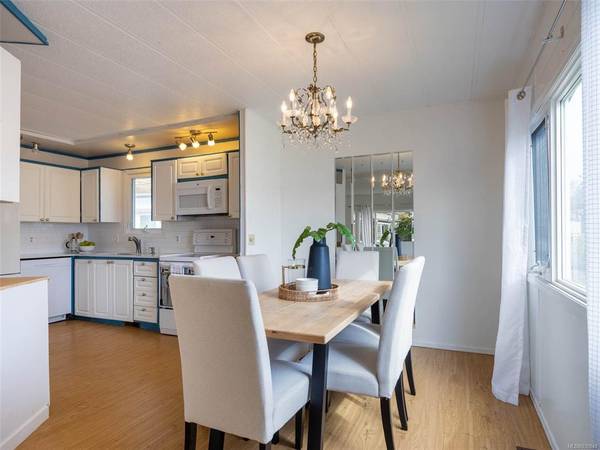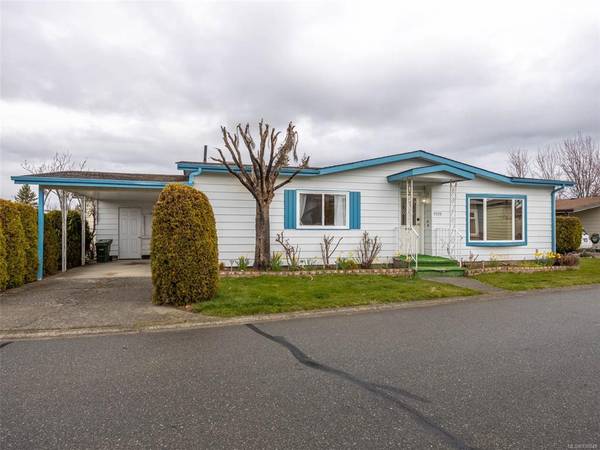$410,000
For more information regarding the value of a property, please contact us for a free consultation.
2 Beds
2 Baths
968 SqFt
SOLD DATE : 07/28/2023
Key Details
Sold Price $410,000
Property Type Manufactured Home
Sub Type Manufactured Home
Listing Status Sold
Purchase Type For Sale
Square Footage 968 sqft
Price per Sqft $423
MLS Listing ID 930848
Sold Date 07/28/23
Style Rancher
Bedrooms 2
HOA Fees $210/mo
Rental Info Unrestricted
Year Built 1979
Annual Tax Amount $1,948
Tax Year 2022
Lot Size 3,049 Sqft
Acres 0.07
Property Description
Welcome to Summergate Village. This very desirable 55+ community offers so much including a recreation center with an indoor swimming pool, hot tub, sauna, workshop, library, and large community space for socials. This two bed two bath home is located in a quiet low traffic area of the park. The kitchen has ample cupboard and counter space and offers a little eating bar or computer area. The living and dining room are open and spacious and the south facing windows bathe this home with natural light. The kitchen has had some upgrades over the years including cupboards, appliances and solid surface countertops. Primary bath has a walk-in bath and the main bath features a soaker tub with a door for those with or without mobility issues. Low strata fees include lawn care, garbage, water, landscaping and management. Pets allowed, public transportation and walking trails close by. Easy walk into Sidney.
Location
Province BC
County Capital Regional District
Area Si Sidney South-West
Direction South
Rooms
Basement Crawl Space
Main Level Bedrooms 2
Kitchen 1
Interior
Interior Features Breakfast Nook, Dining/Living Combo, Jetted Tub, Storage
Heating Electric, Forced Air
Cooling None
Flooring Carpet, Linoleum, Tile
Window Features Blinds,Insulated Windows,Screens,Vinyl Frames,Window Coverings
Appliance Dishwasher, F/S/W/D, Microwave, Range Hood
Laundry In Unit
Exterior
Exterior Feature Balcony/Patio
Carport Spaces 1
Amenities Available Clubhouse, Fitness Centre, Meeting Room, Pool: Indoor, Private Drive/Road, Recreation Room, Sauna, Spa/Hot Tub, Workshop Area
Roof Type Asphalt Shingle
Handicap Access Ground Level Main Floor, Primary Bedroom on Main
Parking Type Attached, Carport
Total Parking Spaces 1
Building
Lot Description Corner, Irregular Lot
Building Description Vinyl Siding, Rancher
Faces South
Story 1
Foundation Slab
Sewer Sewer Connected
Water Municipal
Structure Type Vinyl Siding
Others
HOA Fee Include Water
Tax ID 000-749-281
Ownership Freehold/Strata
Acceptable Financing Purchaser To Finance
Listing Terms Purchaser To Finance
Pets Description Aquariums, Birds, Caged Mammals, Cats, Dogs
Read Less Info
Want to know what your home might be worth? Contact us for a FREE valuation!

Our team is ready to help you sell your home for the highest possible price ASAP
Bought with RE/MAX Camosun



