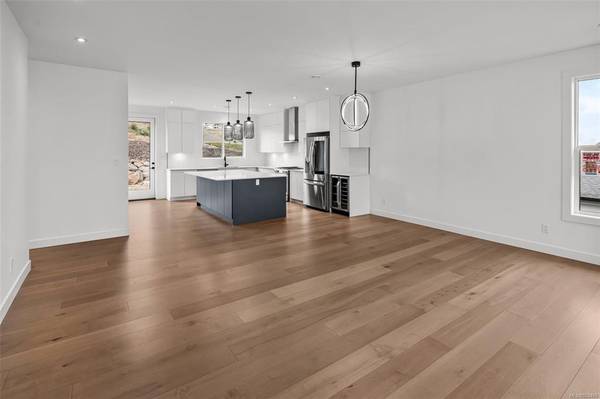$1,375,000
For more information regarding the value of a property, please contact us for a free consultation.
6 Beds
4 Baths
3,523 SqFt
SOLD DATE : 07/28/2023
Key Details
Sold Price $1,375,000
Property Type Single Family Home
Sub Type Single Family Detached
Listing Status Sold
Purchase Type For Sale
Square Footage 3,523 sqft
Price per Sqft $390
MLS Listing ID 928489
Sold Date 07/28/23
Style Ground Level Entry With Main Up
Bedrooms 6
Rental Info Unrestricted
Year Built 2023
Annual Tax Amount $2,023
Tax Year 2022
Lot Size 7,840 Sqft
Acres 0.18
Property Description
Here is a 6 bedroom, 4 bathroom executive home perched up high at "The Properties at Maple Bay". The main level boasts nearly 2000 square feet of living space with an amazing kitchen with a professional appliance package,a dual zone beverage fridge plus a 9 foot island in addition to a huge living/dining space with a gas fireplace and breathtaking views from nearly every window. The primary bedroom boasts a large walk-in closet and spacious ensuite bathroom. Two more sizable bedrooms, another full bathroom and a big pantry complete the main floor. Downstairs offers two more bedrooms, a powder room, laundry room with extra storage plus an 891 sq ft suite with separate entrance and insuite laundry. 9 foot ceilings on both levels, high-efficiency gas furnace plus a heat pump, hot water on demand, double garage and plenty of storage space. Lots of fabulous amenities nearby including Harbour Air Seaplanes offering flights to downtown Vancouver & YVR.
Location
Province BC
County North Cowichan, Municipality Of
Area Du East Duncan
Zoning North Cowichan CD-18
Direction North
Rooms
Basement Finished, Full, Walk-Out Access, With Windows
Main Level Bedrooms 3
Kitchen 2
Interior
Interior Features Bar, Closet Organizer, Dining/Living Combo, Eating Area, Soaker Tub, Storage, Wine Storage
Heating Baseboard, Electric, Forced Air, Heat Pump, Natural Gas
Cooling Air Conditioning
Flooring Mixed
Fireplaces Number 1
Fireplaces Type Gas, Living Room
Fireplace 1
Window Features Vinyl Frames
Appliance Dishwasher, F/S/W/D, Microwave, Range Hood, See Remarks
Laundry In House, In Unit
Exterior
Exterior Feature Balcony/Deck, Balcony/Patio, Fencing: Partial, Lighting, Low Maintenance Yard
Garage Spaces 2.0
Utilities Available Natural Gas To Lot, Underground Utilities
View Y/N 1
View Mountain(s), Valley, Lake
Roof Type Fibreglass Shingle
Total Parking Spaces 4
Building
Lot Description Easy Access
Building Description Cement Fibre,Frame Wood,Insulation: Ceiling,Insulation: Walls,Stone,Stucco, Ground Level Entry With Main Up
Faces North
Foundation Poured Concrete
Sewer Sewer Connected
Water Municipal
Structure Type Cement Fibre,Frame Wood,Insulation: Ceiling,Insulation: Walls,Stone,Stucco
Others
Restrictions Building Scheme,Easement/Right of Way,Restrictive Covenants
Tax ID 031-048-331
Ownership Freehold
Pets Allowed Aquariums, Birds, Caged Mammals, Cats, Dogs
Read Less Info
Want to know what your home might be worth? Contact us for a FREE valuation!

Our team is ready to help you sell your home for the highest possible price ASAP
Bought with Royal LePage Coast Capital - Westshore








