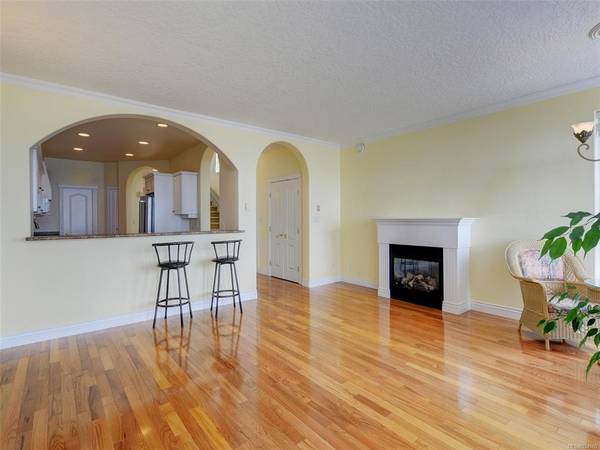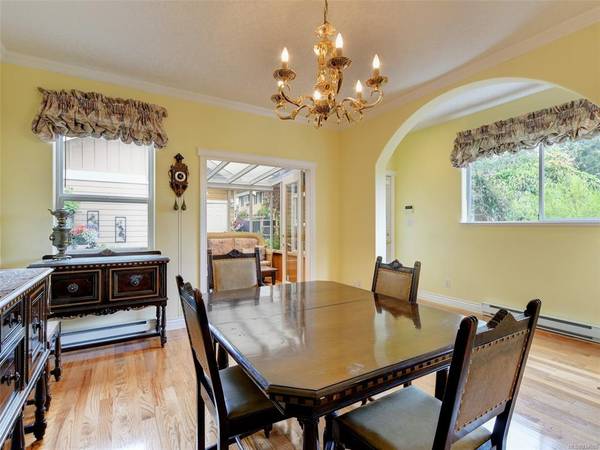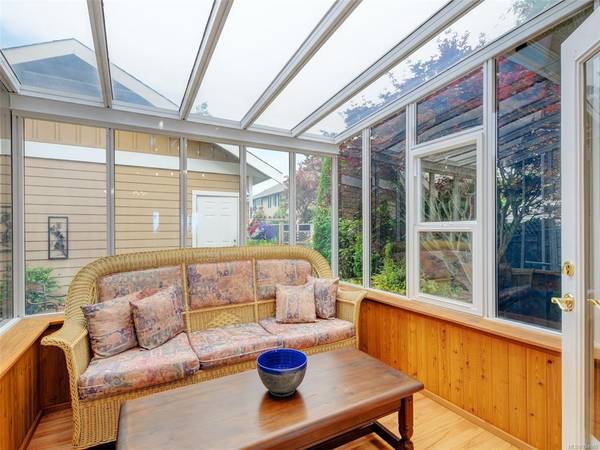$1,450,000
For more information regarding the value of a property, please contact us for a free consultation.
4 Beds
4 Baths
3,194 SqFt
SOLD DATE : 07/31/2023
Key Details
Sold Price $1,450,000
Property Type Multi-Family
Sub Type Half Duplex
Listing Status Sold
Purchase Type For Sale
Square Footage 3,194 sqft
Price per Sqft $453
MLS Listing ID 934605
Sold Date 07/31/23
Style Duplex Side/Side
Bedrooms 4
Rental Info Unrestricted
Year Built 2002
Annual Tax Amount $5,847
Tax Year 2022
Lot Size 3,920 Sqft
Acres 0.09
Lot Dimensions 26 ft wide x 160 ft deep
Property Description
Panoramic OCEAN VIEWS and spectacular SUN and MOON rise over the sea to the Island beyond. Mt. Baker is stunning on any day. You will love sitting in your Livingroom with the cozy gas fire for winter and patio's & deck off master bedroom for summer. 2 circular staircases, French doors, fully finished basement with separate entrance for In-law accommodation. Built in 2002, this side by side DUPLEX, with original owners and the other a year later. A stair lift is in place if needed to the second floor bedrooms. The main floor offers ocean views from the kitchen and living area leading to a deck and garden patio. A sun room was added on the west side off the private dining room, for afternoon reading. Luscious gardens east, north and west to occupy your needs. The lower level offers a separate entrance to a nanny suite. Also a small family room for quiet times. Positioning on this lot, is well designed across from a waterfront sidewalk and beach access. Single garage and 1 open parking.
Location
Province BC
County Capital Regional District
Area Si Sidney South-East
Direction East
Rooms
Other Rooms Guest Accommodations
Basement Finished, Full, With Windows
Kitchen 2
Interior
Interior Features Closet Organizer, Dining Room, Eating Area, French Doors, Jetted Tub, Soaker Tub, Storage, Winding Staircase
Heating Baseboard, Electric, Natural Gas
Cooling None
Flooring Basement Slab, Carpet, Mixed, Tile, Wood
Fireplaces Number 1
Fireplaces Type Gas, Living Room
Equipment Central Vacuum, Security System
Fireplace 1
Window Features Blinds,Screens,Vinyl Frames,Window Coverings
Appliance Dishwasher, F/S/W/D, Garburator, Oven/Range Electric, Oven/Range Gas, Range Hood, Refrigerator, See Remarks
Laundry In Unit
Exterior
Exterior Feature Balcony/Patio, Fencing: Partial, Garden, Low Maintenance Yard, Security System
Garage Spaces 1.0
Utilities Available Electricity To Lot, Garbage, Natural Gas To Lot, Phone To Lot, Recycling
Amenities Available Private Drive/Road
View Y/N 1
View Mountain(s), Ocean
Roof Type Fibreglass Shingle
Handicap Access Ground Level Main Floor
Parking Type Detached, Driveway, Garage
Total Parking Spaces 2
Building
Lot Description Adult-Oriented Neighbourhood, Central Location, Curb & Gutter, Easy Access, Marina Nearby, Near Golf Course, Recreation Nearby, Serviced, Shopping Nearby, Sidewalk, See Remarks
Building Description Cement Fibre,Frame Wood,Insulation All, Duplex Side/Side
Faces East
Story 3
Foundation Poured Concrete
Sewer Sewer Connected
Water Municipal
Additional Building Exists
Structure Type Cement Fibre,Frame Wood,Insulation All
Others
Restrictions Easement/Right of Way
Tax ID 025-482-297
Ownership Freehold/Strata
Acceptable Financing Must Be Paid Off
Listing Terms Must Be Paid Off
Pets Description Aquariums, Birds, Caged Mammals, Cats, Dogs
Read Less Info
Want to know what your home might be worth? Contact us for a FREE valuation!

Our team is ready to help you sell your home for the highest possible price ASAP
Bought with RE/MAX Camosun








