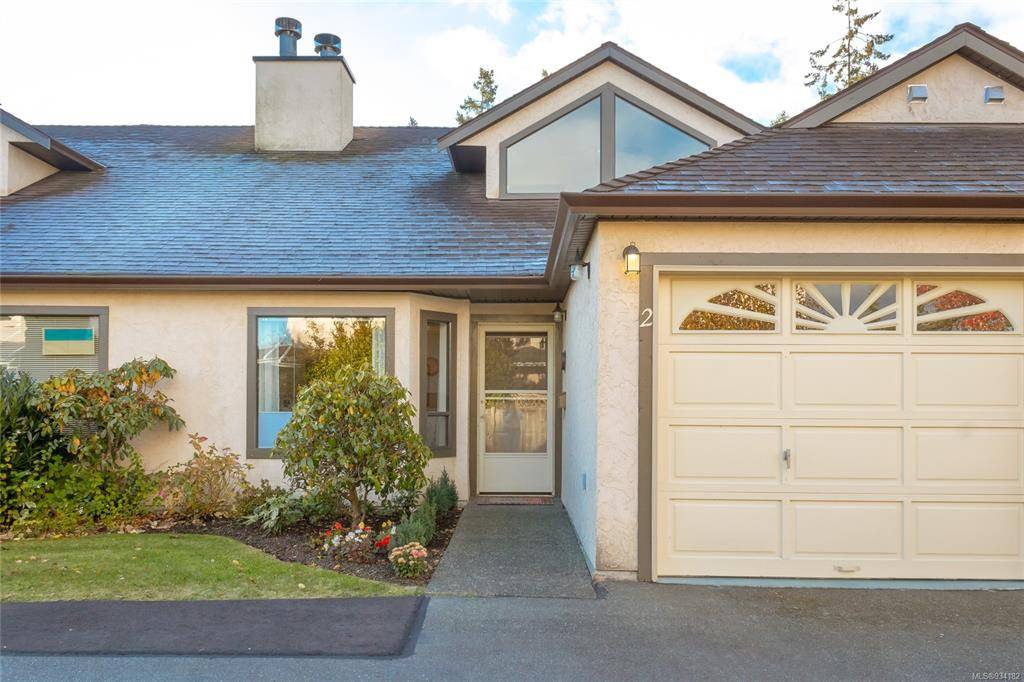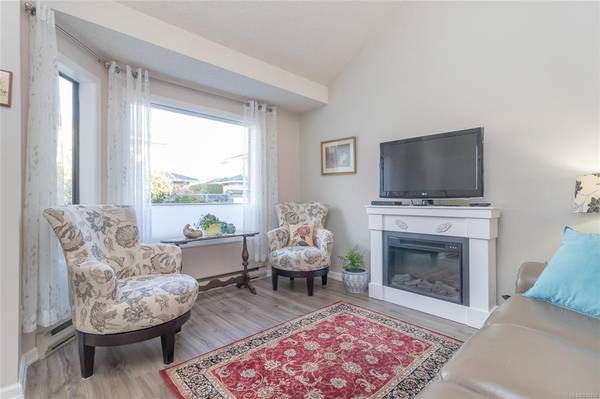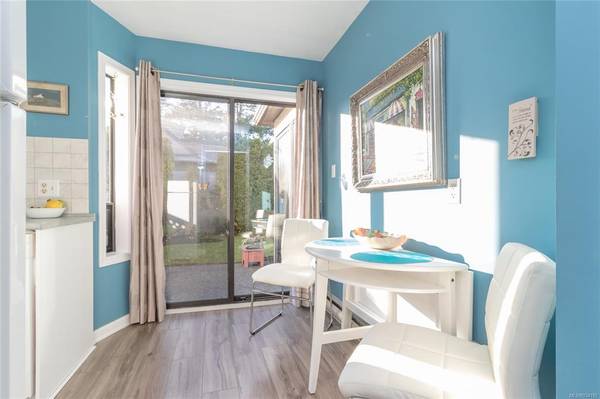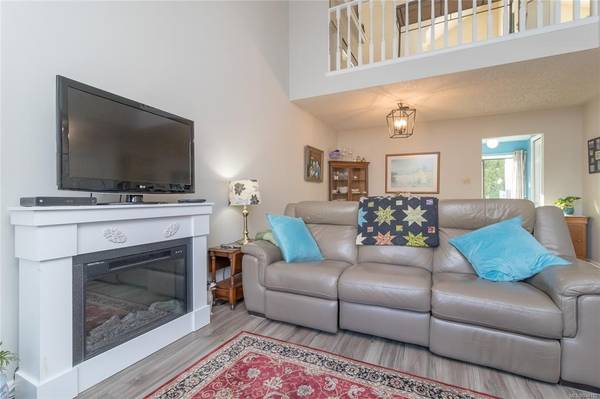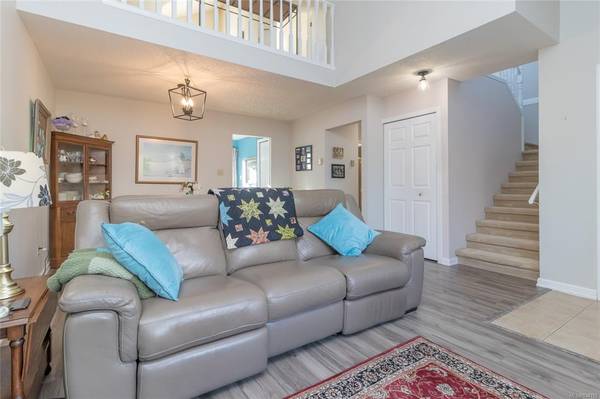$775,000
For more information regarding the value of a property, please contact us for a free consultation.
2 Beds
2 Baths
1,295 SqFt
SOLD DATE : 07/31/2023
Key Details
Sold Price $775,000
Property Type Townhouse
Sub Type Row/Townhouse
Listing Status Sold
Purchase Type For Sale
Square Footage 1,295 sqft
Price per Sqft $598
Subdivision Green Tree Place
MLS Listing ID 934182
Sold Date 07/31/23
Style Main Level Entry with Upper Level(s)
Bedrooms 2
HOA Fees $350/mo
Rental Info Unrestricted
Year Built 1989
Annual Tax Amount $2,920
Tax Year 2022
Lot Size 1,306 Sqft
Acres 0.03
Property Description
Welcome Home! This 2 LVL MSTR on main unit is located in the heart of Sidney By the Sea. Blocks to all amenities, waterfront walkway, shopping, theater it’s all right at your doorstep. 2 BR 2 BA unit offers options; enjoy main LVL MSTR BR or enjoy the “2nd” MSTR option on the upper, including a sitting area & a wood burning fireplace. Or use the upper floor for your guests, the options are all here. Easy living layout offering a S facing kitchen that opens onto your spacious backyard & patio where we know you will enjoy a cuppa coffee to start your day, or a glass of vino to enjoy the days end while soaking up the E/S & W sunshine. Your warm & inviting dining room area opens to the living room which offers a beautiful, vaulted ceiling to the 2nd level. This is turnkey home ready for you to pick your moving dates!! Single car garage, plenty of storage & laundry is conveniently located on main floor. Great opportunity to own a unit in this well run, self-managed strata of 7 townhomes.
Location
Province BC
County Capital Regional District
Area Si Sidney North-East
Direction North
Rooms
Basement None
Main Level Bedrooms 1
Kitchen 1
Interior
Interior Features Cathedral Entry, Ceiling Fan(s), Closet Organizer, Dining/Living Combo, Eating Area, Vaulted Ceiling(s)
Heating Baseboard, Electric, Wood
Cooling None
Flooring Carpet, Laminate
Fireplaces Number 1
Fireplaces Type Family Room
Equipment Central Vacuum, Electric Garage Door Opener
Fireplace 1
Window Features Blinds,Insulated Windows,Window Coverings
Appliance Dishwasher, F/S/W/D, Range Hood
Laundry In Unit
Exterior
Exterior Feature Balcony/Patio, Fencing: Partial, Sprinkler System
Garage Spaces 1.0
Utilities Available Cable To Lot, Electricity To Lot, Garbage, Phone To Lot, Recycling
Amenities Available Private Drive/Road
Roof Type Asphalt Shingle
Handicap Access Ground Level Main Floor, Primary Bedroom on Main, Wheelchair Friendly
Parking Type Garage
Total Parking Spaces 1
Building
Lot Description Adult-Oriented Neighbourhood, Central Location, Easy Access, Landscaped, Level, Marina Nearby, Private, Quiet Area, Shopping Nearby
Building Description Frame Wood,Stucco, Main Level Entry with Upper Level(s)
Faces North
Story 2
Foundation Slab
Sewer Sewer Connected
Water Municipal
Structure Type Frame Wood,Stucco
Others
HOA Fee Include Garbage Removal,Insurance,Maintenance Grounds,Water
Tax ID 014-136-244
Ownership Freehold/Strata
Acceptable Financing Purchaser To Finance
Listing Terms Purchaser To Finance
Pets Description Cats, Dogs
Read Less Info
Want to know what your home might be worth? Contact us for a FREE valuation!

Our team is ready to help you sell your home for the highest possible price ASAP
Bought with Pemberton Holmes Ltd - Sidney



