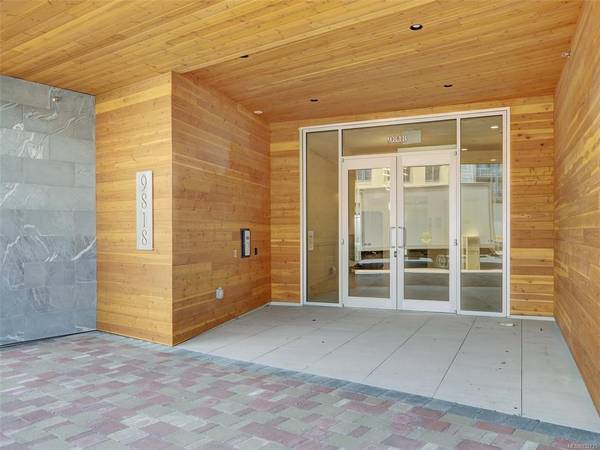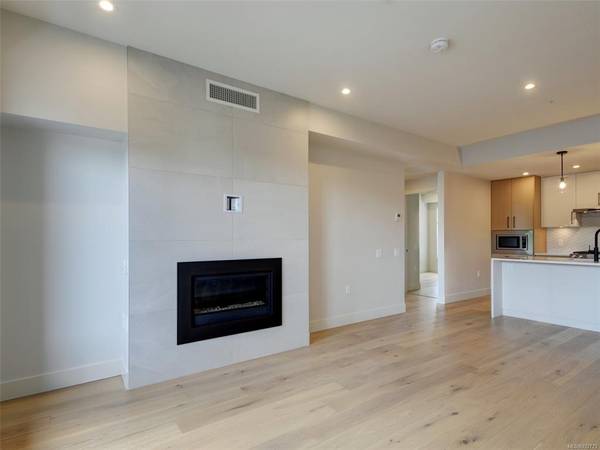$830,000
For more information regarding the value of a property, please contact us for a free consultation.
2 Beds
2 Baths
998 SqFt
SOLD DATE : 07/31/2023
Key Details
Sold Price $830,000
Property Type Condo
Sub Type Condo Apartment
Listing Status Sold
Purchase Type For Sale
Square Footage 998 sqft
Price per Sqft $831
Subdivision The Beacon On Beacon
MLS Listing ID 932775
Sold Date 07/31/23
Style Condo
Bedrooms 2
HOA Fees $390/mo
Rental Info Unrestricted
Year Built 2023
Annual Tax Amount $1,216
Tax Year 2023
Lot Size 871 Sqft
Acres 0.02
Property Description
The Beacon, a collection of 30 luxury condominiums in the heart of Downtown Sidney. Architecture by Finlayson Bonet and interior design by Spaciz Design Company, The Beacon is setting a new standard for residential design and sophistication in Sidney. Soaring 9’6” ceilings, oversized windows, natural gas fireplaces, on demand gas hot water, heat pump with air conditioning, a fob entry system for secure underground parking and storage, bike storage, and uniquely appointed with a storage room for grocery delivery. Unit is like a mini Penthouse on 3rd floor with no-one above you. Unit 310 features 2 bedrooms, 2 bathrooms, and 24'x3'9" south-facing balcony. Enjoy the convenience of condo living. Step outside your door into the heart of Sidney with restaurants, shops, parks, & transit right at your doorstep. 10 Year Warranty. GST Included.
Location
Province BC
County Capital Regional District
Area Si Sidney North-East
Direction South
Rooms
Basement Other
Main Level Bedrooms 2
Kitchen 1
Interior
Interior Features Closet Organizer, Dining/Living Combo, Eating Area, Elevator, Storage
Heating Electric, Heat Pump, Natural Gas, Radiant Floor
Cooling Air Conditioning
Flooring Hardwood, Tile
Fireplaces Number 1
Fireplaces Type Gas, Living Room
Equipment Electric Garage Door Opener
Fireplace 1
Window Features Blinds,Vinyl Frames
Appliance Dishwasher, Dryer, Microwave, Oven/Range Gas, Range Hood, Refrigerator, Washer
Laundry In Unit
Exterior
Exterior Feature Balcony/Patio, Lighting, Wheelchair Access
Utilities Available Electricity To Lot, Garbage, Natural Gas To Lot, Recycling
Amenities Available Bike Storage, Common Area, Elevator(s), Secured Entry, Other
View Y/N 1
View City, Mountain(s)
Roof Type Asphalt Torch On
Handicap Access Primary Bedroom on Main, Wheelchair Friendly
Parking Type Underground
Total Parking Spaces 1
Building
Lot Description Central Location, Corner, Easy Access, Level, Marina Nearby, Recreation Nearby, Serviced, Shopping Nearby, Sidewalk, Southern Exposure, See Remarks
Building Description Concrete,Frame Wood,Insulation: Ceiling,Insulation: Walls,Stone, Condo
Faces South
Story 5
Foundation Poured Concrete
Sewer Sewer Connected
Water Municipal
Architectural Style Contemporary
Structure Type Concrete,Frame Wood,Insulation: Ceiling,Insulation: Walls,Stone
Others
HOA Fee Include Garbage Removal,Hot Water,Insurance,Maintenance Grounds,Property Management,Recycling,Sewer,Water
Tax ID 031-911-382
Ownership Freehold/Strata
Acceptable Financing Purchaser To Finance
Listing Terms Purchaser To Finance
Pets Description Cats, Dogs
Read Less Info
Want to know what your home might be worth? Contact us for a FREE valuation!

Our team is ready to help you sell your home for the highest possible price ASAP
Bought with Newport Realty Ltd. - Sidney








