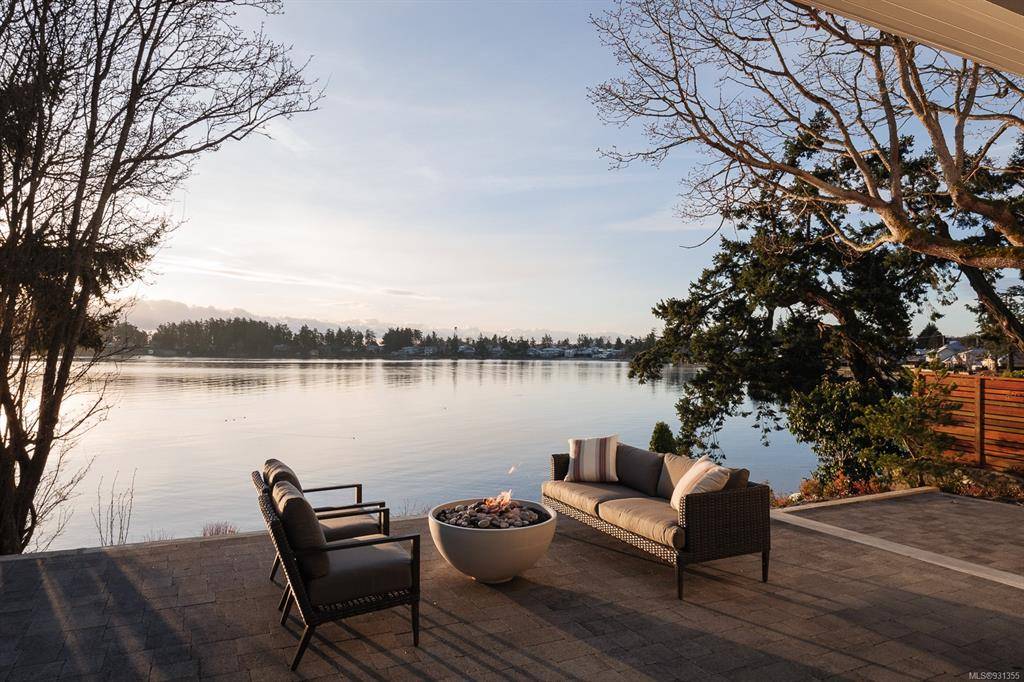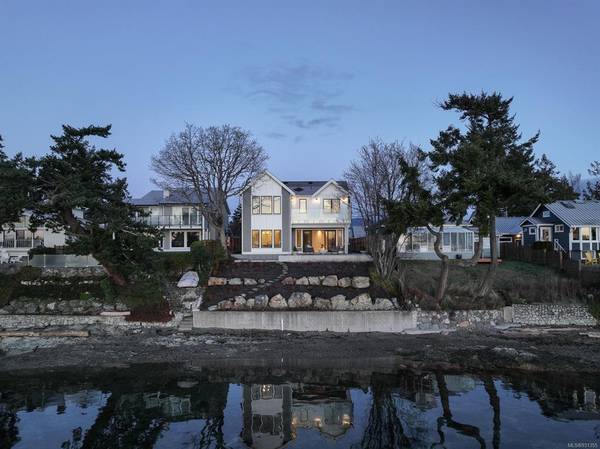$3,490,000
For more information regarding the value of a property, please contact us for a free consultation.
5 Beds
5 Baths
3,672 SqFt
SOLD DATE : 07/31/2023
Key Details
Sold Price $3,490,000
Property Type Single Family Home
Sub Type Single Family Detached
Listing Status Sold
Purchase Type For Sale
Square Footage 3,672 sqft
Price per Sqft $950
MLS Listing ID 931355
Sold Date 07/31/23
Style Main Level Entry with Upper Level(s)
Bedrooms 5
Rental Info Unrestricted
Year Built 2022
Annual Tax Amount $9,733
Tax Year 2022
Lot Size 6,969 Sqft
Acres 0.16
Property Description
SUITE WITH SEPARATE ENTRANCE! Set on the waterfront in one of the most picturesque neighbourhoods of Sidney sits this impressive custom-designed home. Capturing the essence of waterfront living. The home lends itself beautifully for entertaining w/ 10-ft. ceilings & open spaces that spill to the outdoors. Chefs will delight in the oversized kitchen w/ 2 dishwashers, Wolf gas range, Sub-Zero fridge, walk-in pantry & glass-enclosed wine room. Main floor office w/ separate courtyard entrance perfect for those working from home. Principal bedroom on upper level sits oceanfront w/ beautiful deck. The ensuite bathroom has oversized shower, freestanding soaker tub. Suite located above garage is perfect for extended-stay guests, caretaker or easy rental. Easy access to the sandy walk-on beach. This generous property provides a gentle oasis for those who view their home as a sanctuary for quiet and a haven of relaxation for family and friends.
Location
Province BC
County Capital Regional District
Area Si Sidney North-East
Zoning R1.1
Direction Northwest
Rooms
Basement Crawl Space
Kitchen 2
Interior
Interior Features Closet Organizer, Dining/Living Combo, Soaker Tub, Vaulted Ceiling(s), Wine Storage
Heating Forced Air, Heat Pump, Natural Gas, Radiant Floor
Cooling Air Conditioning
Flooring Hardwood, Tile
Fireplaces Number 1
Fireplaces Type Gas, Living Room
Fireplace 1
Window Features Screens,Vinyl Frames
Appliance Dishwasher, Microwave, Oven/Range Gas, Range Hood, Refrigerator, Washer
Laundry In House
Exterior
Exterior Feature Balcony/Patio, Fencing: Full, Garden, Sprinkler System
Garage Spaces 2.0
Waterfront 1
Waterfront Description Ocean
View Y/N 1
View Mountain(s), Ocean
Roof Type Asphalt Shingle
Handicap Access No Step Entrance
Parking Type Attached, Driveway, Garage Double
Total Parking Spaces 4
Building
Lot Description Central Location, Easy Access, Family-Oriented Neighbourhood, Irrigation Sprinkler(s), Landscaped, Level, Marina Nearby, Private, Rectangular Lot, Shopping Nearby, Southern Exposure, Walk on Waterfront
Building Description Cement Fibre,Frame Wood,Insulation: Ceiling,Insulation: Walls,Stone, Main Level Entry with Upper Level(s)
Faces Northwest
Foundation Poured Concrete
Sewer Sewer Connected
Water Municipal
Additional Building Exists
Structure Type Cement Fibre,Frame Wood,Insulation: Ceiling,Insulation: Walls,Stone
Others
Tax ID 000-844-021
Ownership Freehold
Pets Description Aquariums, Birds, Caged Mammals, Cats, Dogs
Read Less Info
Want to know what your home might be worth? Contact us for a FREE valuation!

Our team is ready to help you sell your home for the highest possible price ASAP
Bought with Oakwyn Realty Ltd








