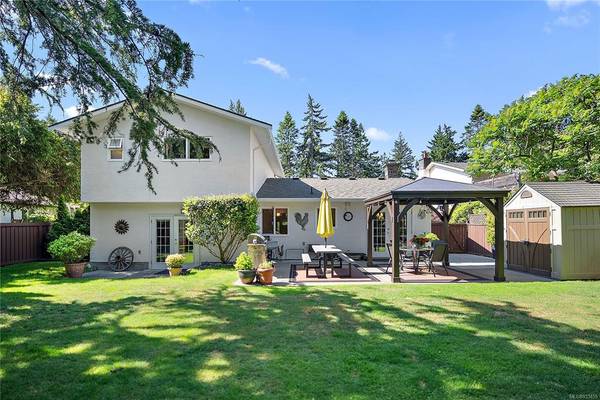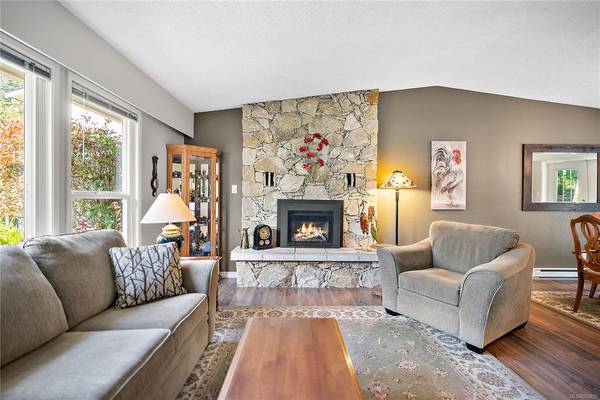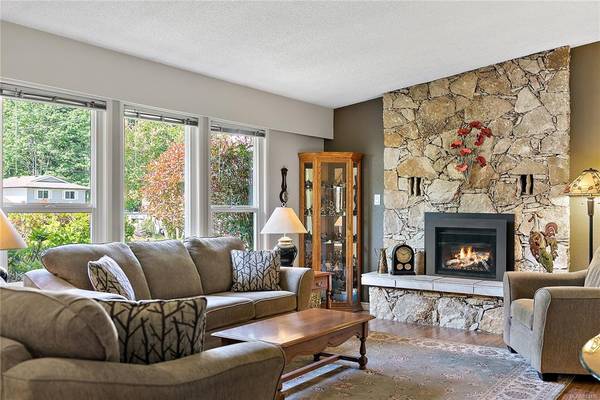$1,022,000
For more information regarding the value of a property, please contact us for a free consultation.
3 Beds
3 Baths
1,809 SqFt
SOLD DATE : 07/31/2023
Key Details
Sold Price $1,022,000
Property Type Single Family Home
Sub Type Single Family Detached
Listing Status Sold
Purchase Type For Sale
Square Footage 1,809 sqft
Price per Sqft $564
MLS Listing ID 933455
Sold Date 07/31/23
Style Main Level Entry with Upper Level(s)
Bedrooms 3
Rental Info Unrestricted
Year Built 1979
Annual Tax Amount $3,560
Tax Year 2022
Lot Size 7,840 Sqft
Acres 0.18
Lot Dimensions 63 ft wide x 123 ft deep
Property Description
This fantastic home is meticulously cared for & updated. Located in highly sought-after Wishart South neighbourhood of Colwood, steps to Royal Bay parks, beaches, trails & some of the Westshore's best schools. The split-level design provides a unique & functional layout over 1800+sq/f. Main floor features living room w/ vaulted ceiling, family room, stunning newly remodeled kitchen (2021), 2 eating areas, office & 2pc bath. The dining room & family room both lead through French doors to an incredible outdoor space. The paved patio is perfect for entertaining w/ a Yardistry Gazebo & BBQ area that extends to a large flat fenced yard w/ plenty of privacy & beautiful landscaping. Upstairs 3 bedrooms & 2 bathrooms complete this lovely family home. Exterior paint, new roof, new gutters & back fence all done over last few years. Great location close to all amenities. Don't miss out on the opportunity to make this beautiful home your own! See media links for video, floor plan & virtual tour.
Location
Province BC
County Capital Regional District
Area Co Wishart South
Direction Southwest
Rooms
Other Rooms Storage Shed
Basement Finished
Kitchen 1
Interior
Interior Features Dining/Living Combo, Eating Area, French Doors, Soaker Tub, Vaulted Ceiling(s)
Heating Baseboard, Natural Gas
Cooling None
Flooring Carpet, Laminate, Linoleum
Fireplaces Number 1
Fireplaces Type Living Room
Fireplace 1
Window Features Blinds,Insulated Windows,Vinyl Frames
Appliance Dishwasher, F/S/W/D, Range Hood, See Remarks
Laundry In House
Exterior
Exterior Feature Balcony/Patio, Fencing: Full, Sprinkler System
Garage Spaces 2.0
Roof Type Fibreglass Shingle
Handicap Access Ground Level Main Floor
Parking Type Attached, Garage Double
Total Parking Spaces 4
Building
Lot Description Irregular Lot, Level, Private, Serviced, Wooded Lot
Building Description Insulation: Ceiling,Insulation: Walls,Stucco,Wood, Main Level Entry with Upper Level(s)
Faces Southwest
Foundation Poured Concrete
Sewer Septic System
Water Municipal
Architectural Style West Coast
Structure Type Insulation: Ceiling,Insulation: Walls,Stucco,Wood
Others
Tax ID 000-171-247
Ownership Freehold
Acceptable Financing Purchaser To Finance
Listing Terms Purchaser To Finance
Pets Description Aquariums, Birds, Caged Mammals, Cats, Dogs
Read Less Info
Want to know what your home might be worth? Contact us for a FREE valuation!

Our team is ready to help you sell your home for the highest possible price ASAP
Bought with Pemberton Holmes - Cloverdale








