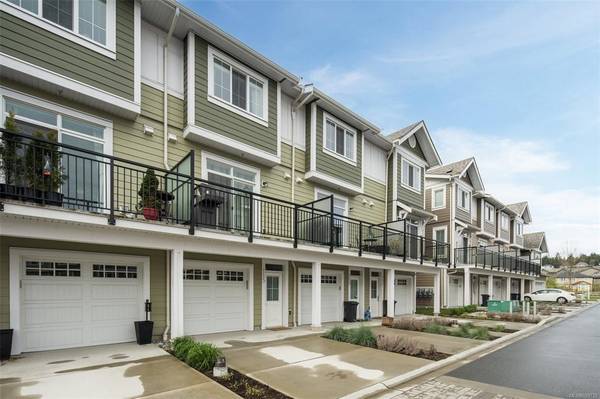$785,000
For more information regarding the value of a property, please contact us for a free consultation.
2 Beds
3 Baths
1,454 SqFt
SOLD DATE : 07/31/2023
Key Details
Sold Price $785,000
Property Type Townhouse
Sub Type Row/Townhouse
Listing Status Sold
Purchase Type For Sale
Square Footage 1,454 sqft
Price per Sqft $539
Subdivision Compass
MLS Listing ID 929732
Sold Date 07/31/23
Style Ground Level Entry With Main Up
Bedrooms 2
HOA Fees $256/mo
Rental Info Unrestricted
Year Built 2020
Annual Tax Amount $2,707
Tax Year 2022
Lot Size 1,742 Sqft
Acres 0.04
Property Description
Immerse yourself in luxury seaside living in this stunning townhome located in one of the most desirable new communities in Royal Bay. Boasting breathtaking ocean & mountain views, this 2-bed plus den, 3-bath home has been designed with convenience & style in mind. Enjoy an abundance of natural light throughout the open concept living area, with 9' ceilings & modern finishes. The impressive main floor kitchen is complete with a 4-burner gas stove, & a custom-built cabinet with a wine fridge & beach wood top. Additional features include an efficient gas furnace, upper level laundry, hot water on demand, balcony for BBQing, a sunny south-facing yard with a charming white picket fence to relax & soak in the coastal ambiance. Centrally located in a vibrant community that includes Meadow Park Playground, a short walk to the beach, new schools, stores, and an evolving commercial development, making this the perfect opportunity to invest in this rapidly growing family friendly community.
Location
Province BC
County Capital Regional District
Area Co Royal Bay
Direction North
Rooms
Basement None
Kitchen 1
Interior
Heating Forced Air, Natural Gas
Cooling Other
Fireplaces Number 1
Fireplaces Type Electric
Equipment Electric Garage Door Opener
Fireplace 1
Window Features Blinds
Appliance Dishwasher, F/S/W/D, Range Hood
Laundry In House
Exterior
Exterior Feature Balcony/Patio, Fencing: Partial
Garage Spaces 2.0
View Y/N 1
View Mountain(s), Ocean
Roof Type Fibreglass Shingle
Parking Type Attached, Garage Double
Total Parking Spaces 3
Building
Building Description Cement Fibre, Ground Level Entry With Main Up
Faces North
Story 3
Foundation Slab
Sewer Sewer To Lot
Water Municipal
Additional Building None
Structure Type Cement Fibre
Others
HOA Fee Include Garbage Removal,Maintenance Grounds,Property Management,Recycling,Sewer,Water
Tax ID 031-501-095
Ownership Freehold/Strata
Pets Description Aquariums, Birds, Cats, Dogs
Read Less Info
Want to know what your home might be worth? Contact us for a FREE valuation!

Our team is ready to help you sell your home for the highest possible price ASAP
Bought with eXp Realty








