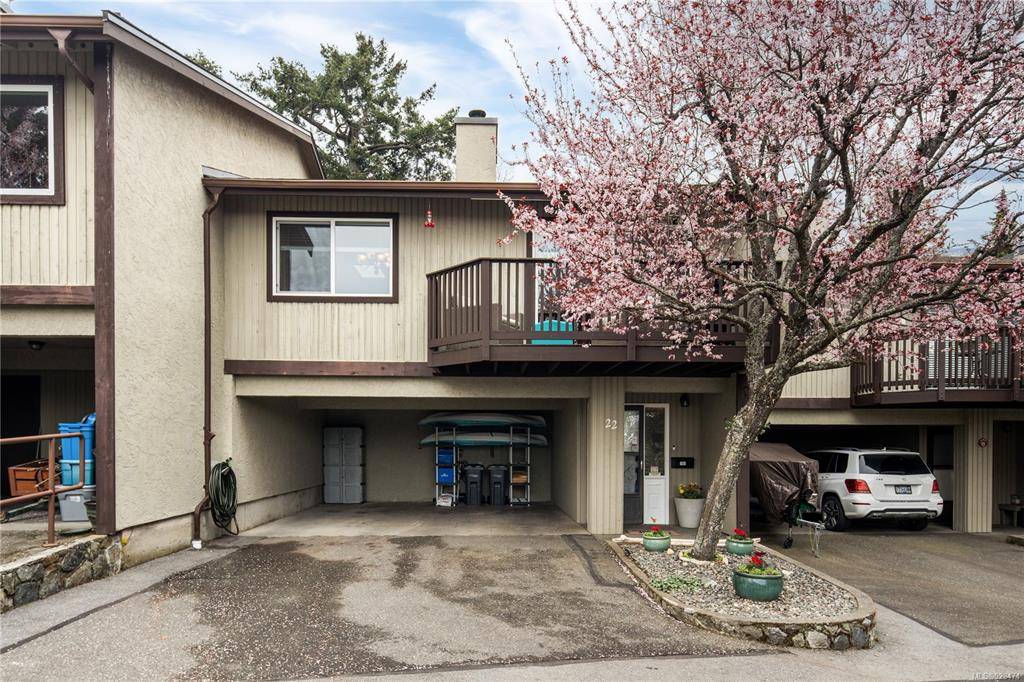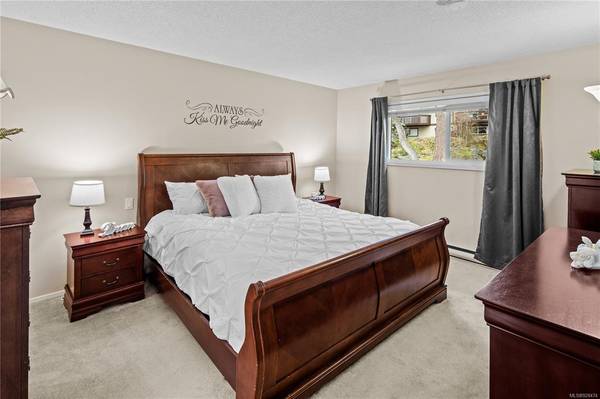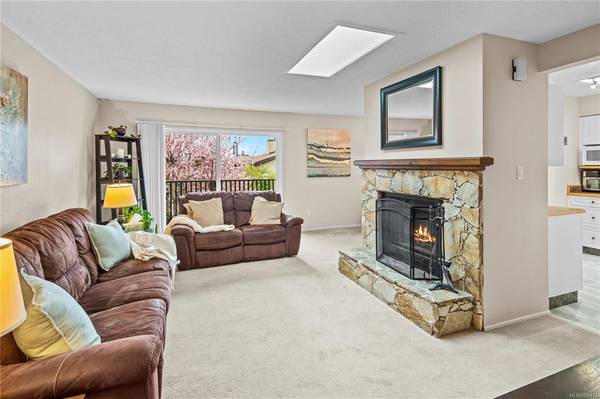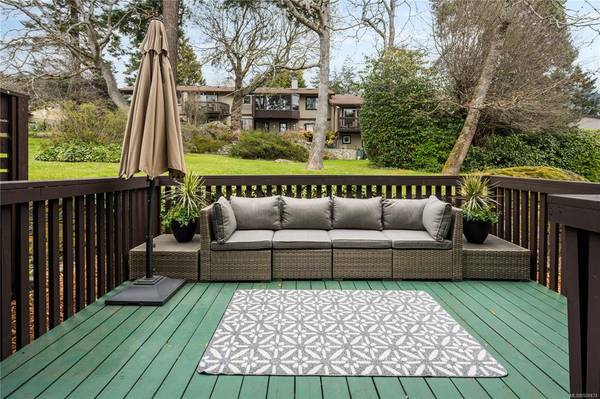$675,000
For more information regarding the value of a property, please contact us for a free consultation.
2 Beds
2 Baths
1,649 SqFt
SOLD DATE : 07/31/2023
Key Details
Sold Price $675,000
Property Type Townhouse
Sub Type Row/Townhouse
Listing Status Sold
Purchase Type For Sale
Square Footage 1,649 sqft
Price per Sqft $409
MLS Listing ID 928474
Sold Date 07/31/23
Style Ground Level Entry With Main Up
Bedrooms 2
HOA Fees $440/mo
Rental Info Unrestricted
Year Built 1978
Annual Tax Amount $3,097
Tax Year 2022
Lot Size 2,178 Sqft
Acres 0.05
Property Description
Welcome to your new sanctuary at Sea Haven! This bright and spacious townhome offers 2 bedrooms/ 2 bathrooms with a MASSIVE flex space that could easily be used as a third bedroom. Backing onto green space with views of the ocean - this unit is in the perfect location situated far from the road with direct access to the E&N Trail.
At almost 1700 sqft, this home offers an updated balcony, windows, skylights, and insulation. The upper level brings a spacious kitchen, dining room, and living room with skylights and a wood burning fireplace. The large primary suite is a private retreat, complete with a walk-in closet and access to the primary bathroom. Enjoy your morning coffee on your balcony with views of the water and a lovely cherry tree. Downstairs you will find a large flex room with easy access to your large private rear deck and tons of storage. The strata is well managed with a large contingency. All ages, rentals, pets, and BBQs are welcome!
Location
Province BC
County Capital Regional District
Area Es Esquimalt
Direction Southwest
Rooms
Basement Finished, Full, Walk-Out Access, With Windows
Main Level Bedrooms 2
Kitchen 1
Interior
Interior Features Closet Organizer, Dining/Living Combo, Storage
Heating Baseboard, Electric, Wood
Cooling None
Flooring Carpet, Linoleum, Tile
Fireplaces Number 1
Fireplaces Type Living Room, Wood Burning
Fireplace 1
Window Features Blinds,Insulated Windows,Screens,Skylight(s),Window Coverings
Appliance Dishwasher, F/S/W/D, Microwave, Range Hood
Laundry In Unit
Exterior
Exterior Feature Balcony/Deck
Carport Spaces 2
Amenities Available Common Area, Private Drive/Road
View Y/N 1
View Mountain(s), Ocean
Roof Type Fibreglass Shingle
Handicap Access No Step Entrance
Parking Type Attached, Carport Double, Guest, RV Access/Parking
Total Parking Spaces 4
Building
Lot Description Level, Near Golf Course, Private, Rectangular Lot, Wooded Lot
Building Description Stucco,Wood, Ground Level Entry With Main Up
Faces Southwest
Story 2
Foundation Poured Concrete
Sewer Sewer To Lot
Water Municipal
Structure Type Stucco,Wood
Others
HOA Fee Include Garbage Removal,Insurance,Maintenance Grounds,Water
Tax ID 000-111-597
Ownership Freehold/Strata
Acceptable Financing Purchaser To Finance
Listing Terms Purchaser To Finance
Pets Description Aquariums, Birds, Caged Mammals, Cats, Dogs, Number Limit
Read Less Info
Want to know what your home might be worth? Contact us for a FREE valuation!

Our team is ready to help you sell your home for the highest possible price ASAP
Bought with Coldwell Banker Oceanside Real Estate








