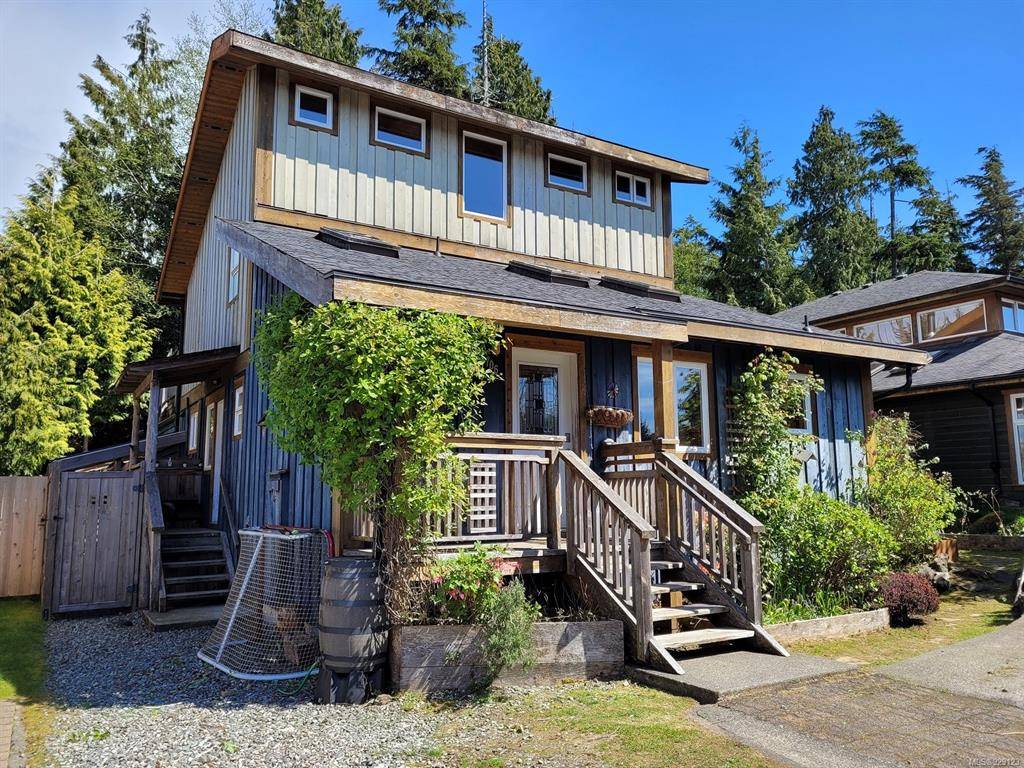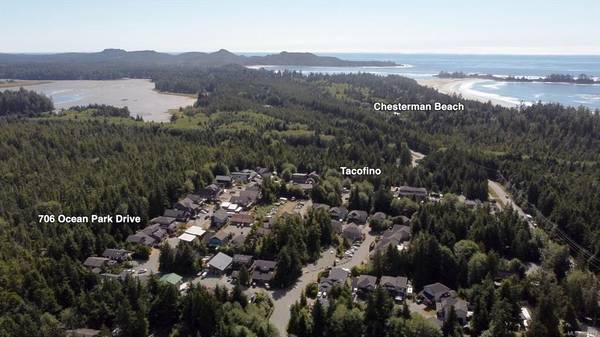$1,250,000
For more information regarding the value of a property, please contact us for a free consultation.
3 Beds
3 Baths
1,961 SqFt
SOLD DATE : 07/31/2023
Key Details
Sold Price $1,250,000
Property Type Single Family Home
Sub Type Single Family Detached
Listing Status Sold
Purchase Type For Sale
Square Footage 1,961 sqft
Price per Sqft $637
Subdivision Ocean Park
MLS Listing ID 929123
Sold Date 07/31/23
Style Main Level Entry with Upper Level(s)
Bedrooms 3
HOA Fees $55/mo
Rental Info Some Rentals
Year Built 2004
Annual Tax Amount $3,873
Tax Year 2022
Lot Size 3,920 Sqft
Acres 0.09
Property Description
Custom built home in quiet neighborhood. Vaulted wood ceilings, wood beams, kitchen w/local sitka spruce island & fir slab countertops, stainless-steel fridge & freezer & built-in wood bench eating area. Living room w/cozy woodstove, window seat & built-in office area, w/access to covered rear deck. Workshop, plus 2pc bath off kitchen w/loft storage. Bright & spacious second level w/vaulted wood ceilings, skylights, additional living room w/walk out to rear balcony, 2 bedrooms, full bath & ladder access to loft space & bonus room. Separate studio w/private entrances from side or rear, its own kitchen, full bath, & living space w/loft bed. 3.5ft heated crawl space, heat pump. The exterior of the home has gorgeous mature landscaping, raised flower beds, green house, rain barrel water collection, partially fenced backyard w/firepit area, covered side yard w/surf shower & wood/kayak/surf storage. Great location, walking distance to beaches & amenities. Short term rentals not permitted.
Location
Province BC
County Tofino, District Of
Area Pa Tofino
Zoning CD-OP
Direction West
Rooms
Other Rooms Greenhouse
Basement Crawl Space
Main Level Bedrooms 1
Kitchen 2
Interior
Interior Features Vaulted Ceiling(s)
Heating Forced Air, Heat Pump, Wood
Cooling Air Conditioning
Flooring Hardwood, Laminate, Mixed, Tile
Fireplaces Number 1
Fireplaces Type Wood Stove
Fireplace 1
Appliance F/S/W/D, Freezer, Oven/Range Electric
Laundry In House
Exterior
Exterior Feature Balcony/Deck, Fencing: Partial, Garden
Amenities Available Playground, Private Drive/Road, Other
Roof Type Asphalt Shingle
Parking Type Driveway
Total Parking Spaces 3
Building
Lot Description Central Location, Family-Oriented Neighbourhood, Level, Marina Nearby, Recreation Nearby, Shopping Nearby
Building Description Frame Wood,Wood, Main Level Entry with Upper Level(s)
Faces West
Foundation Poured Concrete, Slab
Sewer Sewer Connected
Water Municipal
Architectural Style West Coast
Structure Type Frame Wood,Wood
Others
HOA Fee Include Garbage Removal,Maintenance Grounds,Property Management,Recycling
Tax ID 025-918-419
Ownership Freehold/Strata
Pets Description Aquariums, Birds, Caged Mammals, Cats, Dogs, Number Limit
Read Less Info
Want to know what your home might be worth? Contact us for a FREE valuation!

Our team is ready to help you sell your home for the highest possible price ASAP
Bought with RE/MAX Mid-Island Realty (Tfno)








