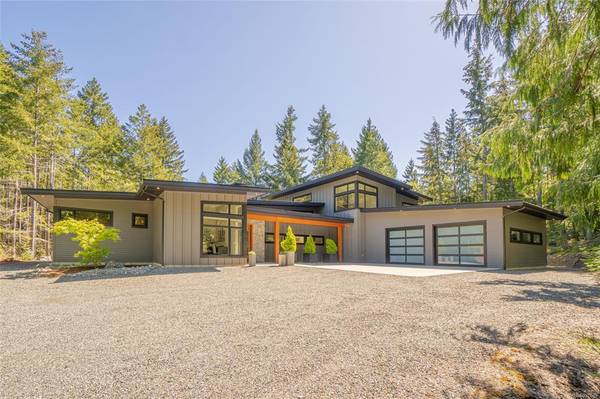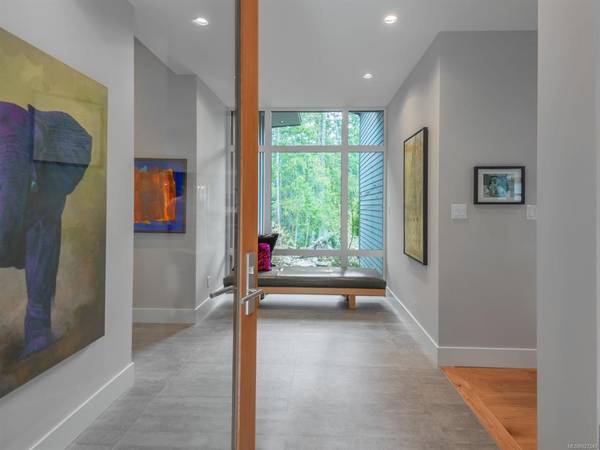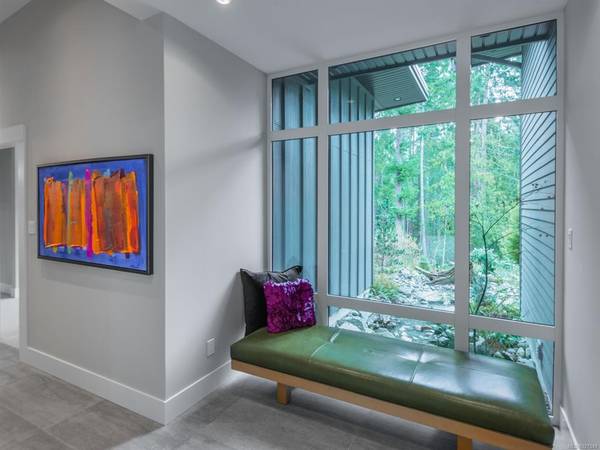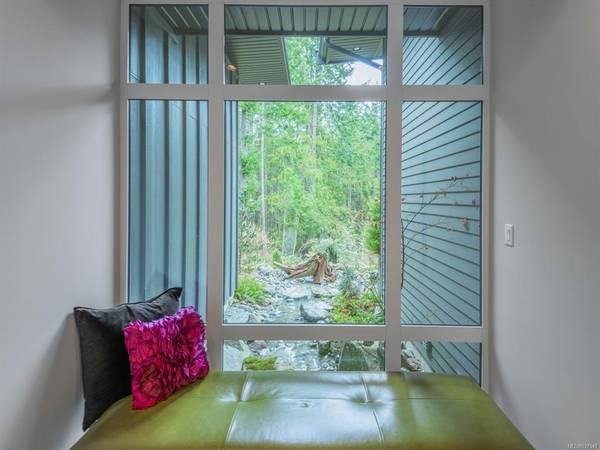$1,742,500
For more information regarding the value of a property, please contact us for a free consultation.
3 Beds
3 Baths
3,047 SqFt
SOLD DATE : 07/31/2023
Key Details
Sold Price $1,742,500
Property Type Single Family Home
Sub Type Single Family Detached
Listing Status Sold
Purchase Type For Sale
Square Footage 3,047 sqft
Price per Sqft $571
MLS Listing ID 927049
Sold Date 07/31/23
Style Main Level Entry with Upper Level(s)
Bedrooms 3
Rental Info Unrestricted
Year Built 2016
Annual Tax Amount $5,503
Tax Year 2022
Lot Size 4.450 Acres
Acres 4.45
Property Description
PRIVATE. SILENT. SPECTACULAR best describes this 3,047 sq ft magical RETREAT on 4.45 forested acres with a short hike to Spider Lake.This bright contemporary home has oversized windows showcasing 93 flora/fauna varieties in tiered self-sufficient gardens.Cool off in the pool,enjoy the fire pit,large patio,walking paths & detached Wksp.The Great room features fir accents & a floor-to-ceiling FP w/wood insert for a warm/cozy atmosphere.An absolute dream kitchen w/large counters & seating for 6, Dbl ovens,WI pantry, & laundryrm make entertaining easy!Panoramic windows in every room take advantage of the setting w/entry seating overlooking a calming stream.Also, on the main an office w/Murphy bed & built in desk,3-pc bath & luxurious Primary bdrm sanctuary.Upstairs,2 bdrms w/walk-in closets & shared bath.If you’re seeking a peaceful & serene living environment,you will appreciate this perfect balance of natural beauty,modern design & convenient Qualicum Beach location. Measurements approx.
Location
Province BC
County Nanaimo Regional District
Area Pq Qualicum North
Zoning RU1
Direction West
Rooms
Other Rooms Storage Shed, Workshop
Basement Crawl Space
Main Level Bedrooms 1
Kitchen 1
Interior
Interior Features Closet Organizer, Swimming Pool, Vaulted Ceiling(s), Workshop
Heating Heat Pump
Cooling Air Conditioning
Flooring Mixed
Fireplaces Number 1
Fireplaces Type Insert, Living Room, Wood Burning
Equipment Central Vacuum, Electric Garage Door Opener
Fireplace 1
Window Features Vinyl Frames
Appliance Built-in Range, Dishwasher, Dryer, F/S/W/D, Microwave, Oven Built-In, Range Hood, Refrigerator, Washer
Laundry In House
Exterior
Exterior Feature Balcony/Patio, Garden, Low Maintenance Yard, Swimming Pool, Water Feature
Garage Spaces 2.0
Roof Type Metal
Handicap Access Ground Level Main Floor
Parking Type Additional, Attached, Detached, Garage Double, RV Access/Parking
Total Parking Spaces 4
Building
Lot Description Acreage, Easy Access, Landscaped, Marina Nearby, Near Golf Course, Private, Quiet Area, Recreation Nearby, Rural Setting, Shopping Nearby, Wooded Lot
Building Description Cement Fibre,Frame Wood,Glass,Insulation All, Main Level Entry with Upper Level(s)
Faces West
Foundation Poured Concrete
Sewer Septic System
Water Well: Drilled
Architectural Style Contemporary
Additional Building Potential
Structure Type Cement Fibre,Frame Wood,Glass,Insulation All
Others
Tax ID 029-479-312
Ownership Freehold
Pets Description Aquariums, Birds, Caged Mammals, Cats, Dogs
Read Less Info
Want to know what your home might be worth? Contact us for a FREE valuation!

Our team is ready to help you sell your home for the highest possible price ASAP
Bought with Royal LePage-Comox Valley (CV)








