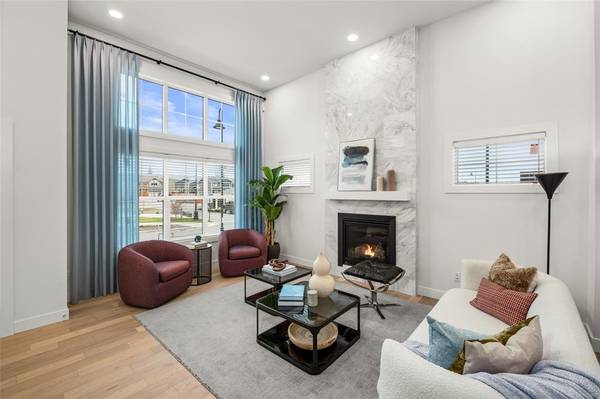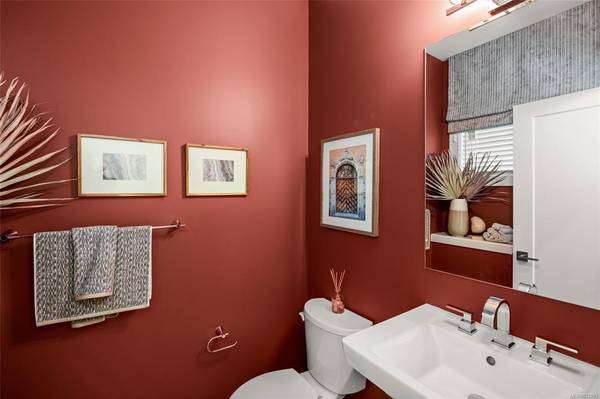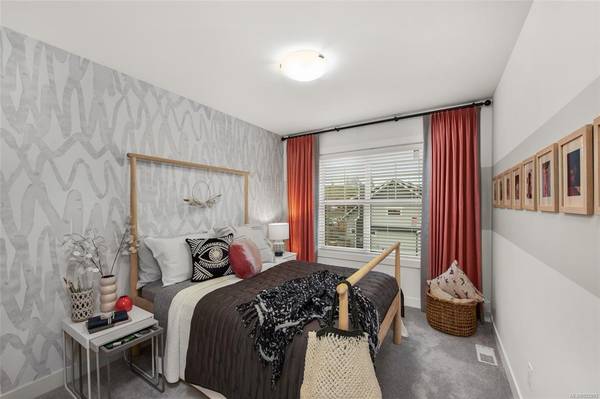$1,027,845
For more information regarding the value of a property, please contact us for a free consultation.
3 Beds
3 Baths
1,650 SqFt
SOLD DATE : 08/01/2023
Key Details
Sold Price $1,027,845
Property Type Single Family Home
Sub Type Single Family Detached
Listing Status Sold
Purchase Type For Sale
Square Footage 1,650 sqft
Price per Sqft $622
MLS Listing ID 922993
Sold Date 08/01/23
Style Main Level Entry with Lower/Upper Lvl(s)
Bedrooms 3
Rental Info Unrestricted
Year Built 2023
Annual Tax Amount $1
Tax Year 2023
Lot Size 3,484 Sqft
Acres 0.08
Property Description
Now under construction in GableCraft Homes, Award Winning Master Planned Community of Royal Bay, The Carlisle, is once again being re-introduced with its 1650 sq. ft of absolute bliss! Destined to continue to be the talk of the community with it's soaring main floor and basement ceilings the home also provides the opportunity for an additional 740 sq. ft. in the unfinished basement. A wonderful opportunity to grow into the home! Features include a natural gas forced air furnace, full appliance package, hot water on demand and quartz counter tops to name but a few. Have we mentioned the amazing ceiling height? Upstairs includes 3 bedrooms, 2 baths and a laundry. All measurements are approximate. Visit our HomeStore at 394 Tradewinds Avenue (off Latoria Blvd by Sequoia Coffee). Open daily 12-5pm; Fridays By Appointment Only. Price is plus gst. Photos - video are not exactly as shown, from another house. Price is plus gst.
Location
Province BC
County Capital Regional District
Area Co Royal Bay
Direction Southeast
Rooms
Basement Full, Unfinished, With Windows
Kitchen 1
Interior
Heating Forced Air, Natural Gas
Cooling Other
Flooring Mixed
Fireplaces Number 1
Fireplaces Type Gas, Living Room
Fireplace 1
Window Features Screens
Appliance Dishwasher, F/S/W/D, Microwave, Range Hood
Laundry In House
Exterior
Exterior Feature Balcony/Patio
Garage Spaces 2.0
Roof Type Asphalt Shingle
Parking Type Additional, Detached, Garage Double
Total Parking Spaces 2
Building
Building Description Cement Fibre, Main Level Entry with Lower/Upper Lvl(s)
Faces Southeast
Foundation Poured Concrete
Sewer Sewer Connected
Water Municipal
Structure Type Cement Fibre
Others
Restrictions Building Scheme
Ownership Freehold
Pets Description Aquariums, Birds, Caged Mammals, Cats, Dogs
Read Less Info
Want to know what your home might be worth? Contact us for a FREE valuation!

Our team is ready to help you sell your home for the highest possible price ASAP
Bought with RE/MAX Camosun








