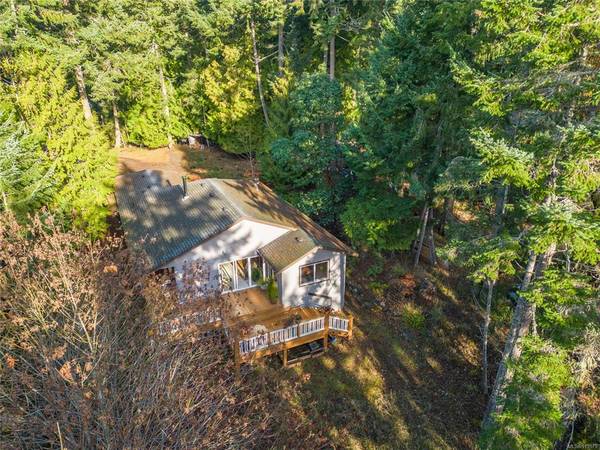$645,000
For more information regarding the value of a property, please contact us for a free consultation.
2 Beds
2 Baths
1,500 SqFt
SOLD DATE : 08/02/2023
Key Details
Sold Price $645,000
Property Type Single Family Home
Sub Type Single Family Detached
Listing Status Sold
Purchase Type For Sale
Square Footage 1,500 sqft
Price per Sqft $430
MLS Listing ID 919579
Sold Date 08/02/23
Style Rancher
Bedrooms 2
Rental Info Unrestricted
Year Built 2006
Annual Tax Amount $3,024
Tax Year 2022
Lot Size 0.630 Acres
Acres 0.63
Property Description
Picture Perfect Rancher! New Price!!This custom built, one owner, rancher style home is ready for you to enjoy!! Open plan living, dining and kitchen areas enjoy vaulted ceiling, cozy wood stove and easy access to multi-level sun soaked decks with peaceful forest views. Primary bedroom features 4 piece ensuite. Office is ideal for working from home and easily becomes a third bedroom. Separate laundry room leads to attached garage. Over .6 of an acre of easy care property is nicely landscaped and offers plenty of area for RV and Boat storage. This lovely, well cared for home ticks all the boxes and is the perfect choice for retirement, new families or that special Island getaway. All principal furnishings are included. Property owners in this area are eligible to apply for affordable moorage at Thieves Bay Community Marina. Disc Golf, Walking Trails, Tennis Courts and public access to Magic Lake are all nearby. Measurements approximate and to be verified by Buyer if important.
Location
Province BC
County Capital Regional District
Area Gi Pender Island
Direction North
Rooms
Basement None
Main Level Bedrooms 2
Kitchen 1
Interior
Heating Baseboard, Wood
Cooling None
Flooring Carpet, Laminate, Tile, Vinyl
Fireplaces Number 1
Fireplaces Type Wood Stove
Fireplace 1
Window Features Insulated Windows
Appliance Dishwasher, F/S/W/D, Microwave
Laundry In House
Exterior
Exterior Feature Balcony/Deck, Low Maintenance Yard
Garage Spaces 1.0
Utilities Available Cable Available, Compost, Electricity To Lot, Garbage, Phone To Lot, Recycling
View Y/N 1
View Other
Roof Type Asphalt Shingle
Parking Type Driveway, Garage, RV Access/Parking
Total Parking Spaces 6
Building
Lot Description Easy Access, Landscaped, Park Setting, Rectangular Lot, Serviced, Southern Exposure, In Wooded Area
Building Description Cement Fibre, Rancher
Faces North
Foundation Poured Concrete
Sewer Septic System
Water Municipal
Architectural Style West Coast
Structure Type Cement Fibre
Others
Tax ID 002-816-628
Ownership Freehold
Acceptable Financing None
Listing Terms None
Pets Description Aquariums, Birds, Caged Mammals, Cats, Dogs
Read Less Info
Want to know what your home might be worth? Contact us for a FREE valuation!

Our team is ready to help you sell your home for the highest possible price ASAP
Bought with Dockside Realty Ltd.








