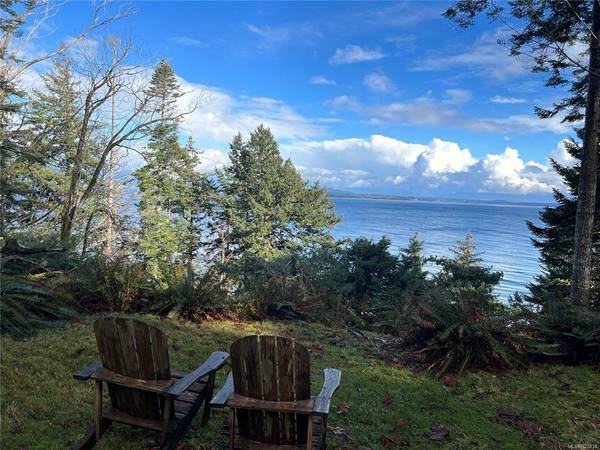$1,560,000
For more information regarding the value of a property, please contact us for a free consultation.
3 Beds
3 Baths
3,308 SqFt
SOLD DATE : 08/03/2023
Key Details
Sold Price $1,560,000
Property Type Single Family Home
Sub Type Single Family Detached
Listing Status Sold
Purchase Type For Sale
Square Footage 3,308 sqft
Price per Sqft $471
MLS Listing ID 923218
Sold Date 08/03/23
Style Main Level Entry with Lower/Upper Lvl(s)
Bedrooms 3
Rental Info Unrestricted
Year Built 2008
Annual Tax Amount $4,402
Tax Year 2022
Lot Size 10.070 Acres
Acres 10.07
Property Description
Quadra Island custom built home on 10 acres, featuring ocean views across Sutil Channel to Marina & Cortes Islands & the Mainland Mountain range! The home offers a main level entry with inviting open floor plan including the living room with woodstove, dining room with French doors opening to the wraparound deck & kitchen with butcher block island & granite counters. Also on the main floor you’ll find the sunroom, laundry room, 4pc bathroom & bedroom with private deck. The office & primary bedroom with 2 large closets & 3pc ensuite with jetted tub, are on the top floor. The lower floor has a rec room, utility room, 3pc bathroom, bedroom with 2 closets, pantry & studio with doors opening to the lower yard. There is also a full hook up RV site above the home. The 10 acre property is meticulously landscaped with around 2 acres of fenced cleared area around the home, established vegetable gardens with irrigation & greenhouse & approx 600 metres of trails that wind through the acreage.
Location
Province BC
County Strathcona Regional District
Area Isl Quadra Island
Zoning RU-2
Direction East
Rooms
Other Rooms Greenhouse, Storage Shed, Workshop
Basement Finished, Walk-Out Access
Main Level Bedrooms 1
Kitchen 1
Interior
Interior Features Dining/Living Combo, French Doors, Jetted Tub, Soaker Tub, Storage
Heating Electric, Hot Water, Radiant Floor, Wood
Cooling None
Flooring Laminate, Tile, Wood
Fireplaces Number 1
Fireplaces Type Living Room, Wood Stove
Equipment Central Vacuum, Propane Tank
Fireplace 1
Window Features Vinyl Frames
Appliance Dishwasher, Dryer, Jetted Tub, Microwave, Oven/Range Gas, Range Hood, Washer
Laundry In House
Exterior
Exterior Feature Balcony/Deck, Balcony/Patio, Fencing: Partial, Garden, Water Feature
Utilities Available Cable To Lot, Electricity To Lot, Phone To Lot, Underground Utilities
View Y/N 1
View Mountain(s), Ocean
Roof Type Asphalt Shingle
Handicap Access Ground Level Main Floor, No Step Entrance
Parking Type Open, RV Access/Parking, Other
Total Parking Spaces 2
Building
Lot Description Acreage, Central Location, Easy Access
Building Description Concrete,Insulation All,Wood,Other,See Remarks, Main Level Entry with Lower/Upper Lvl(s)
Faces East
Foundation Poured Concrete
Sewer Septic System
Water Well: Drilled
Additional Building Potential
Structure Type Concrete,Insulation All,Wood,Other,See Remarks
Others
Restrictions Restrictive Covenants
Tax ID 001-352-091
Ownership Freehold
Pets Description Aquariums, Birds, Caged Mammals, Cats, Dogs
Read Less Info
Want to know what your home might be worth? Contact us for a FREE valuation!

Our team is ready to help you sell your home for the highest possible price ASAP
Bought with Royal LePage Advance Realty








