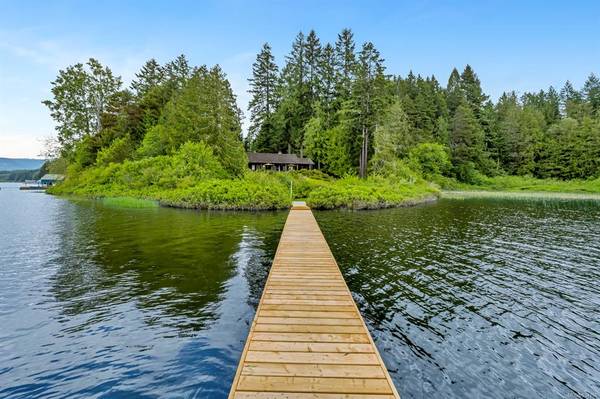$5,800,000
For more information regarding the value of a property, please contact us for a free consultation.
5 Beds
2 Baths
1,805 SqFt
SOLD DATE : 08/04/2023
Key Details
Sold Price $5,800,000
Property Type Single Family Home
Sub Type Single Family Detached
Listing Status Sold
Purchase Type For Sale
Square Footage 1,805 sqft
Price per Sqft $3,213
MLS Listing ID 934160
Sold Date 08/04/23
Style Rancher
Bedrooms 5
Rental Info Unrestricted
Year Built 1913
Annual Tax Amount $22,214
Tax Year 2023
Lot Size 12.000 Acres
Acres 12.0
Property Description
One-of-a-kind property with 5 legal titles for a combined total of 12+/- acres with 2 parcels providing lake frontage. This property has been in the same family since 1922 in which time the cottage & cabins have been a summer retreat providing countless hours of summer fun & memories. Approximately 430+/- ft of lakefront looking due south with expansive lake views. Adding to the charm & beauty of this property is the parklike feel from the majestic & mature trees that cover most of the lots thus providing a real sense of privacy from the outside world. The property also has access at the end of Cullin Rd. The lot fronting Renfrew Rd is in the CVRD water district & might offer an opportunity for some development. This is a wonderful opportunity for the next family to create their own legacy property for generations to come. Shawnigan lake is a popular recreational lake 45 minutes from Victoria & 12 minutes from the Trans Canada Trail. This is the largest single offering on the lake.
Location
Province BC
County Cowichan Valley Regional District
Area Ml Shawnigan
Zoning R-3
Direction South
Rooms
Other Rooms Guest Accommodations, Storage Shed
Basement None
Main Level Bedrooms 5
Kitchen 1
Interior
Interior Features Closet Organizer, Dining/Living Combo, French Doors
Heating Space Heater
Cooling None
Flooring Linoleum
Fireplaces Number 1
Fireplaces Type Living Room, Wood Burning
Equipment Security System
Fireplace 1
Window Features Wood Frames
Appliance Dishwasher, Dryer, Refrigerator, Washer
Laundry In House
Exterior
Exterior Feature Balcony/Deck
Garage Spaces 2.0
Utilities Available Cable Available, Electricity To Lot, Garbage, Phone Available, Recycling
Waterfront 1
Waterfront Description Lake
View Y/N 1
View Mountain(s), Lake
Roof Type Shake,Wood
Handicap Access Primary Bedroom on Main
Parking Type Detached, Garage Double, Open
Total Parking Spaces 4
Building
Lot Description Acreage, Dock/Moorage, Landscaped, Park Setting, Private, Quiet Area, Recreation Nearby, Rural Setting, Southern Exposure, Walk on Waterfront, In Wooded Area, Wooded Lot
Building Description Frame Wood,Wood, Rancher
Faces South
Foundation Pillar/Post/Pier
Sewer Septic System
Water Other
Architectural Style Cottage/Cabin
Additional Building None
Structure Type Frame Wood,Wood
Others
Restrictions ALR: No,Other
Tax ID 009-255-249
Ownership Freehold
Acceptable Financing Purchaser To Finance
Listing Terms Purchaser To Finance
Pets Description Aquariums, Birds, Caged Mammals, Cats, Dogs
Read Less Info
Want to know what your home might be worth? Contact us for a FREE valuation!

Our team is ready to help you sell your home for the highest possible price ASAP
Bought with Sotheby's International Realty Canada








