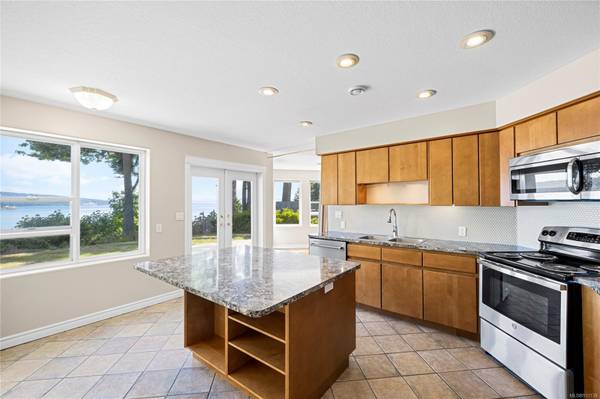$1,450,000
For more information regarding the value of a property, please contact us for a free consultation.
3 Beds
3 Baths
2,646 SqFt
SOLD DATE : 08/08/2023
Key Details
Sold Price $1,450,000
Property Type Single Family Home
Sub Type Single Family Detached
Listing Status Sold
Purchase Type For Sale
Square Footage 2,646 sqft
Price per Sqft $547
MLS Listing ID 933138
Sold Date 08/08/23
Style Main Level Entry with Upper Level(s)
Bedrooms 3
Rental Info Unrestricted
Year Built 1998
Annual Tax Amount $4,471
Tax Year 2022
Lot Size 0.810 Acres
Acres 0.81
Lot Dimensions 179 x 196
Property Description
Oceanfront living at its finest! This stunning 3 bed, 3 bath home boasts 2646 sqft on 0.8 acres of beautifully landscaped property in Bowser with breathtaking views of the Chrome Island Lighthouse, Denman & Hornby Islands, and direct ocean access from your backyard. Enjoy bright, open living spaces with teak floors, vaulted ceilings, updated kitchen & baths. Relax by the cozy woodstove or feel the warmth through your toes of electric radiant heated floors. Wake up to spectacular panoramic views from every room & natural light-filled rooms. Wildlife enthusiasts will appreciate the eagles, herons, seals, whales that frequent the area. Landscaped yards & a meandering path down to the ~200 ft. of waterfront, supported with expertly crafted retaining walls, all with irrigation. A protected bay is perfect for kayaking, paddle boarding, fishing. With a murphy bed in the den, and 3 beds up, there’s plenty of room for everyone. This waterfront estate abounds with privacy, your oasis awaits.
Location
Province BC
County Nanaimo Regional District
Area Pq Bowser/Deep Bay
Zoning RS2
Direction South
Rooms
Other Rooms Storage Shed
Basement None
Kitchen 1
Interior
Interior Features Cathedral Entry, Closet Organizer, Dining Room, Soaker Tub, Vaulted Ceiling(s)
Heating Electric, Radiant Floor, Wood
Cooling None
Flooring Carpet, Hardwood, Tile
Fireplaces Number 1
Fireplaces Type Wood Stove
Equipment Central Vacuum, Electric Garage Door Opener
Fireplace 1
Window Features Insulated Windows,Screens,Skylight(s),Vinyl Frames
Appliance Dishwasher, Microwave, Oven/Range Electric, Range Hood, Refrigerator
Laundry In House
Exterior
Exterior Feature Balcony, Balcony/Patio, Fencing: Full, Garden, Sprinkler System, Wheelchair Access
Garage Spaces 3.0
Utilities Available Cable To Lot, Compost, Electricity To Lot, Garbage, Phone To Lot, Recycling
Waterfront 1
Waterfront Description Ocean
View Y/N 1
View Mountain(s), Ocean
Roof Type Asphalt Shingle
Handicap Access Accessible Entrance, Ground Level Main Floor, No Step Entrance, Wheelchair Friendly
Parking Type Driveway, Garage, Garage Double
Total Parking Spaces 2
Building
Lot Description Cul-de-sac, Easy Access, Irrigation Sprinkler(s), Landscaped, Marina Nearby, Near Golf Course, No Through Road, Park Setting, Pie Shaped Lot, Private, Quiet Area, Recreation Nearby, Shopping Nearby, Walk on Waterfront
Building Description Brick,Frame Wood,Insulation: Ceiling,Insulation: Walls,Stucco, Main Level Entry with Upper Level(s)
Faces South
Foundation Slab
Sewer Septic System
Water Regional/Improvement District
Architectural Style West Coast
Additional Building None
Structure Type Brick,Frame Wood,Insulation: Ceiling,Insulation: Walls,Stucco
Others
Tax ID 001-182-099
Ownership Freehold
Acceptable Financing See Remarks
Listing Terms See Remarks
Pets Description Aquariums, Birds, Caged Mammals, Cats, Dogs
Read Less Info
Want to know what your home might be worth? Contact us for a FREE valuation!

Our team is ready to help you sell your home for the highest possible price ASAP
Bought with RE/MAX Ocean Pacific Realty (Crtny)








