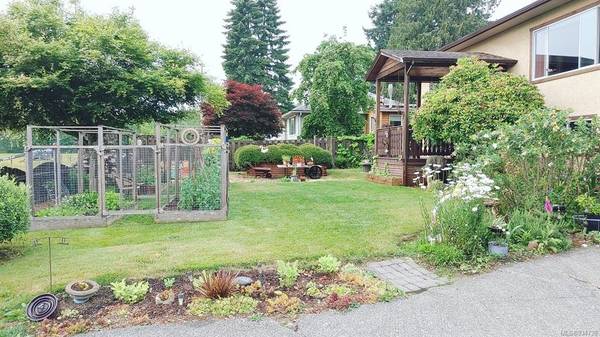$670,000
For more information regarding the value of a property, please contact us for a free consultation.
4 Beds
2 Baths
2,016 SqFt
SOLD DATE : 08/09/2023
Key Details
Sold Price $670,000
Property Type Single Family Home
Sub Type Single Family Detached
Listing Status Sold
Purchase Type For Sale
Square Footage 2,016 sqft
Price per Sqft $332
MLS Listing ID 934739
Sold Date 08/09/23
Style Split Entry
Bedrooms 4
Rental Info Unrestricted
Year Built 1968
Annual Tax Amount $3,540
Tax Year 2023
Lot Size 10,018 Sqft
Acres 0.23
Property Description
Looking for a family home with good neighbours, room to build equity, a unique shop, and a great garden? This is the place for you. This 2,000 square foot home has four beds and two baths. The home built in 1968 is situated on a 10,000 sq. ft. piece of property in a private location with a mountain view. The home is kept comfortable year-round with a York heat pump that has been retro-fitted to the existing oil furnace. The bright main floor has an open layout, featuring a large living room and a galley kitchen with adjoining eating area. Two bedrooms and a three-piece bathroom with claw foot tub complete this floor. The full height walk-out basement is fully finished and features a large family room, two bedrooms, a three-piece bathroom with step-in shower, and a laundry/utility room that could easily be converted into a kitchen for a potential suite. The detached 1,000 sq. ft. garage/shop is noteworthy as it is the original two bedroom house built on the property in the fifties.
Location
Province BC
County North Cowichan, Municipality Of
Area Du Chemainus
Zoning R1
Direction West
Rooms
Basement Finished, Full
Main Level Bedrooms 2
Kitchen 1
Interior
Heating Forced Air, Heat Pump
Cooling HVAC
Flooring Mixed
Fireplaces Number 1
Fireplaces Type Wood Stove
Equipment Central Vacuum
Fireplace 1
Window Features Insulated Windows
Appliance F/S/W/D
Laundry In House
Exterior
Exterior Feature Fencing: Full, Low Maintenance Yard
Garage Spaces 1.0
Carport Spaces 1
View Y/N 1
View Mountain(s)
Roof Type Fibreglass Shingle
Parking Type Carport, Garage
Total Parking Spaces 2
Building
Lot Description Central Location, Easy Access, Landscaped, Near Golf Course, No Through Road, Rural Setting
Building Description Insulation: Ceiling,Stucco, Split Entry
Faces West
Foundation Poured Concrete, Slab
Sewer Septic System
Water Municipal
Structure Type Insulation: Ceiling,Stucco
Others
Restrictions None
Tax ID 004-185-251
Ownership Freehold
Pets Description Aquariums, Birds, Caged Mammals, Cats, Dogs
Read Less Info
Want to know what your home might be worth? Contact us for a FREE valuation!

Our team is ready to help you sell your home for the highest possible price ASAP
Bought with RE/MAX of Nanaimo








