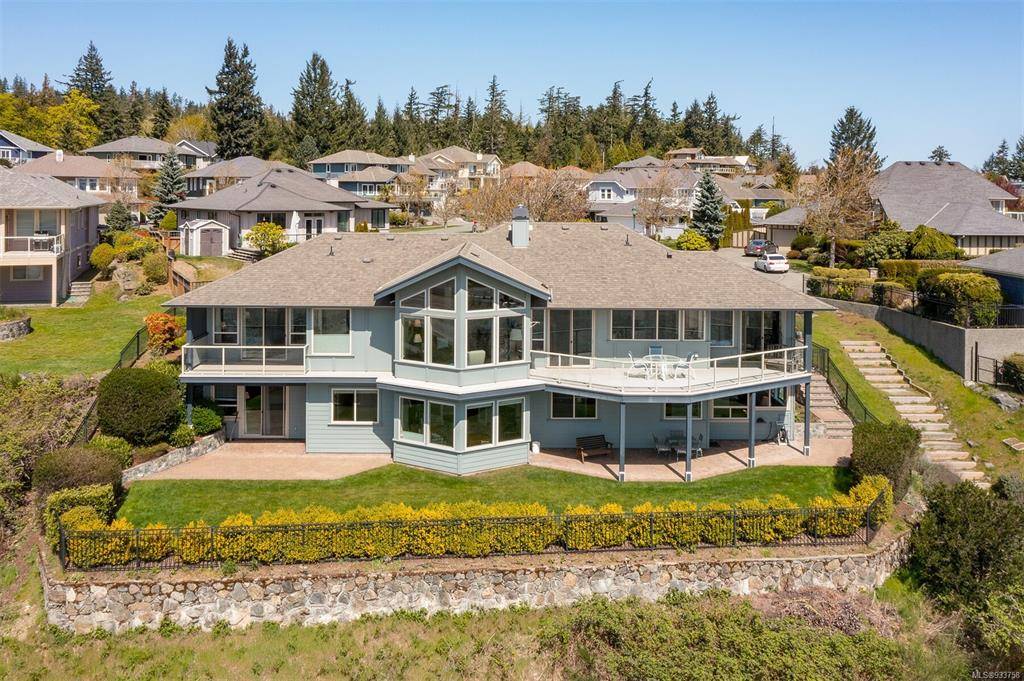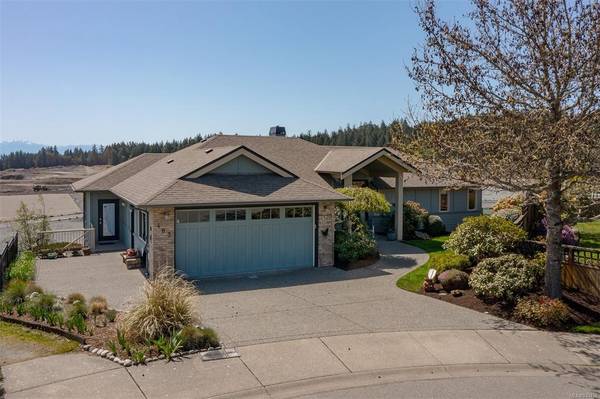$1,800,000
For more information regarding the value of a property, please contact us for a free consultation.
5 Beds
4 Baths
4,076 SqFt
SOLD DATE : 08/09/2023
Key Details
Sold Price $1,800,000
Property Type Single Family Home
Sub Type Single Family Detached
Listing Status Sold
Purchase Type For Sale
Square Footage 4,076 sqft
Price per Sqft $441
MLS Listing ID 933758
Sold Date 08/09/23
Style Main Level Entry with Lower Level(s)
Bedrooms 5
Rental Info Unrestricted
Year Built 2005
Annual Tax Amount $6,270
Tax Year 2022
Lot Size 10,890 Sqft
Acres 0.25
Property Description
Only a short stroll to the Ocean from this elegant 5 bed home with suite in the picturesque seaside community of Royal Bay. From the moment you walk through the front door you'll fall in love with the quality craftsmanship in this spacious home. The grand living room with hardwood floors and vaulted ceilings is drenched in light from the 14 foot windows that have stunning views of the ocean and Olympic Mountains. The gourmet kitchen is perfect for culinary enthusiasts, with its Italian granite counters, gas stovetop, ample storage, and kitchen bar. From your kitchen you can step out to a large deck with stunning Ocean views. Step into your master bedroom, which feels like an oasis, featuring a 6-piece ensuite, walk-in closet, & private deck. The home also includes gas fireplace, heat pump, gas furnace, central vac & one-bed suite offering rental income. You'll love being right next to schools, shops, restaurants, beaches, & parks. Don't miss this chance!
Location
Province BC
County Capital Regional District
Area Co Royal Bay
Direction North
Rooms
Basement Finished, Full, Walk-Out Access, With Windows
Main Level Bedrooms 2
Kitchen 2
Interior
Interior Features Ceiling Fan(s), Closet Organizer, Dining Room, Storage, Vaulted Ceiling(s), Wine Storage
Heating Electric, Forced Air, Heat Pump, Natural Gas
Cooling Other
Flooring Hardwood, Tile
Fireplaces Number 2
Fireplaces Type Family Room, Gas, Living Room
Equipment Central Vacuum, Electric Garage Door Opener, Security System
Fireplace 1
Window Features Blinds,Insulated Windows,Screens,Vinyl Frames
Appliance Dishwasher, F/S/W/D, Oven/Range Gas
Laundry In House, In Unit
Exterior
Exterior Feature Balcony/Patio, Fencing: Full, Sprinkler System
Garage Spaces 2.0
Utilities Available Natural Gas To Lot
View Y/N 1
View Mountain(s)
Roof Type Fibreglass Shingle
Handicap Access Ground Level Main Floor, No Step Entrance, Primary Bedroom on Main
Parking Type Driveway, Garage Double
Total Parking Spaces 3
Building
Lot Description Cul-de-sac, Irregular Lot, Private
Building Description Brick,Cement Fibre,Frame Wood,Insulation: Ceiling,Insulation: Walls, Main Level Entry with Lower Level(s)
Faces North
Foundation Poured Concrete
Sewer Sewer Connected
Water Municipal
Architectural Style California
Structure Type Brick,Cement Fibre,Frame Wood,Insulation: Ceiling,Insulation: Walls
Others
Restrictions Building Scheme,Easement/Right of Way
Tax ID 025-909-649
Ownership Freehold
Pets Description Aquariums, Birds, Caged Mammals, Cats, Dogs
Read Less Info
Want to know what your home might be worth? Contact us for a FREE valuation!

Our team is ready to help you sell your home for the highest possible price ASAP
Bought with RE/MAX Generation - The Neal Estate Group








