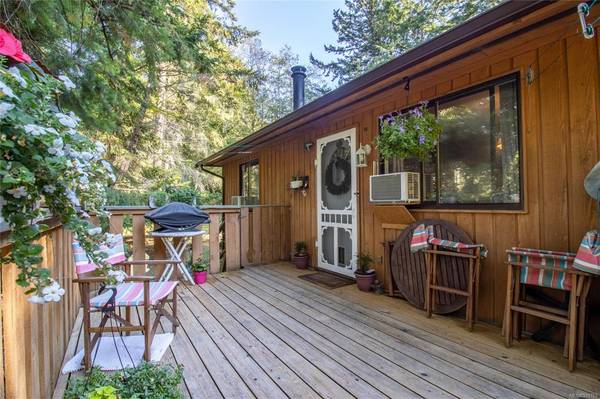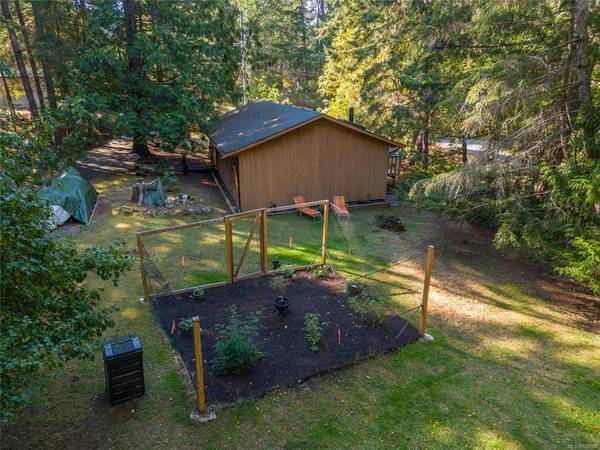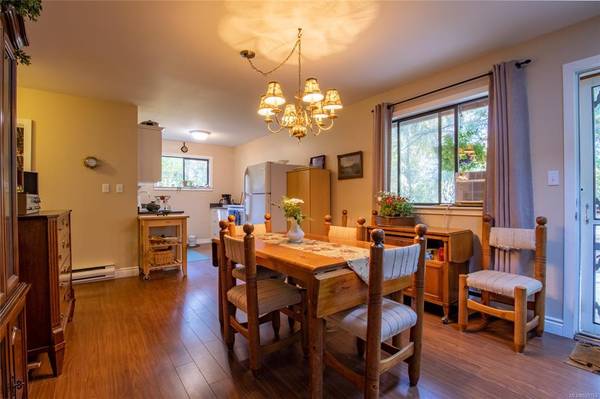$560,000
For more information regarding the value of a property, please contact us for a free consultation.
2 Beds
1 Bath
976 SqFt
SOLD DATE : 08/10/2023
Key Details
Sold Price $560,000
Property Type Single Family Home
Sub Type Single Family Detached
Listing Status Sold
Purchase Type For Sale
Square Footage 976 sqft
Price per Sqft $573
MLS Listing ID 929763
Sold Date 08/10/23
Style Rancher
Bedrooms 2
Rental Info Unrestricted
Year Built 1988
Annual Tax Amount $3,460
Tax Year 2022
Lot Size 0.450 Acres
Acres 0.45
Property Description
Perfectly priced, adorable Magic Lake home! This 2 bedroom, 1 bathroom home has been well cared for - there's nothing left for you to do but move in! A small, fully fenced, sunny garden is ready for your summer vegetable garden plans and the level yard is also home to several cherry and plum trees. New washer and dryer set as of 2021, water tank replaced in 2018 (still under warranty), interior of the house professionally painted in the last 3 years, and the list goes on! Home is on municipal water and sewer and homeowners have access to Thieves Bay Marina with low moorage rates and tennis courts and is within minutes of ocean beaches, parks, walking trails, golf disc park and the Magic Lake swimming area. Head down to Thieves Bay to watch for orcas and view the best sunsets on the island. Don't miss this chance to live and play on Pender Island! Measurements approx. buyer to verify if important.
Location
Province BC
County Capital Regional District
Area Gi Pender Island
Direction North
Rooms
Basement Crawl Space
Main Level Bedrooms 2
Kitchen 1
Interior
Interior Features Dining/Living Combo
Heating Baseboard, Electric, Wood
Cooling Window Unit(s)
Flooring Laminate, Vinyl
Fireplaces Number 1
Fireplaces Type Living Room, Wood Burning
Fireplace 1
Window Features Skylight(s)
Appliance F/S/W/D
Laundry In House
Exterior
Exterior Feature Balcony/Deck, Garden, Low Maintenance Yard
Utilities Available Cable Available, Compost, Electricity To Lot, Garbage, Phone To Lot, Recycling
Roof Type Asphalt Shingle
Handicap Access Primary Bedroom on Main
Parking Type Driveway
Total Parking Spaces 1
Building
Lot Description Easy Access, Family-Oriented Neighbourhood, Marina Nearby, Recreation Nearby, Serviced
Building Description Frame Wood,Insulation: Ceiling,Insulation: Walls,Wood, Rancher
Faces North
Foundation Poured Concrete
Sewer Sewer Connected
Water Municipal
Structure Type Frame Wood,Insulation: Ceiling,Insulation: Walls,Wood
Others
Tax ID 003-971-546
Ownership Freehold
Pets Description Aquariums, Birds, Caged Mammals, Cats, Dogs
Read Less Info
Want to know what your home might be worth? Contact us for a FREE valuation!

Our team is ready to help you sell your home for the highest possible price ASAP
Bought with Dockside Realty Ltd.








