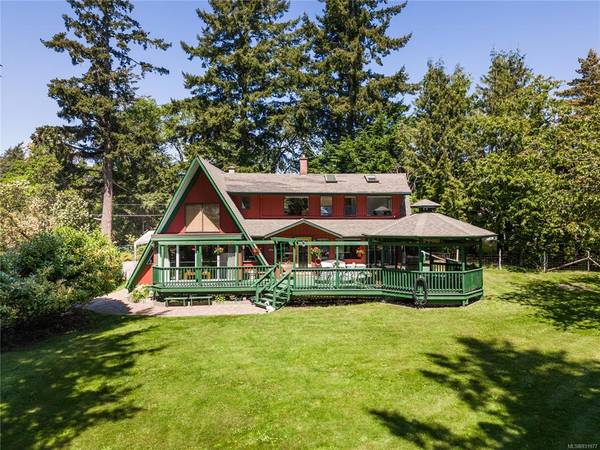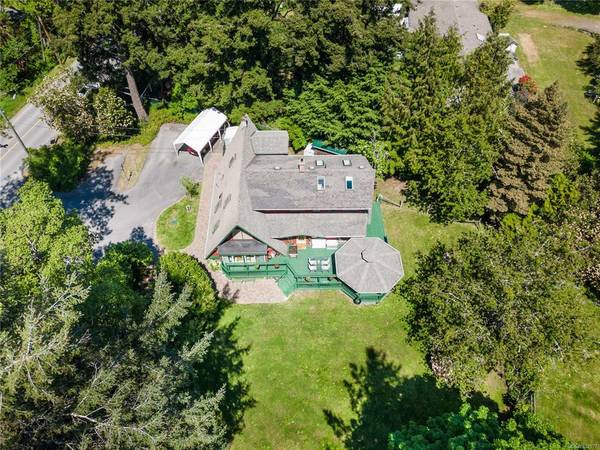$1,261,111
For more information regarding the value of a property, please contact us for a free consultation.
4 Beds
4 Baths
2,227 SqFt
SOLD DATE : 08/11/2023
Key Details
Sold Price $1,261,111
Property Type Single Family Home
Sub Type Single Family Detached
Listing Status Sold
Purchase Type For Sale
Square Footage 2,227 sqft
Price per Sqft $566
MLS Listing ID 931977
Sold Date 08/11/23
Style Main Level Entry with Upper Level(s)
Bedrooms 4
Rental Info Unrestricted
Year Built 1972
Annual Tax Amount $3,489
Tax Year 2022
Lot Size 1.000 Acres
Acres 1.0
Property Description
MARVELOUS METCHOSIN! Architecturally inspired & well maintained country home on a private, landscaped, sun-drenched, south-facing, level, 1ac/43,560sf with pasture/paddocks, lush gardens, flowering shrubs, Garry Oaks, Maples, Poplars & towering evergreens. BONUS: massive 1590sf detached shop w/loft & 200amp panel. Classic front porch & deck w/gazebo welcomes you. Step thru the stained glass front door to the bright entry. The vaulted cedar ceilings enhance the country ambiance & are complemented by the cozy woodstove. Huge living rm w/sliders to deck. Dining rm & kitchen w/wood cabinets & plenty of counter space. 2pc bath w/laundry, bedroom/office, 4pc bath & large family rm w/sep entrance. Up: 3 generous bedrooms incl primary bedroom w/4pc ensuite & 2nd bedroom w/3pc ensuite. Plenty of parking incl carport, RV/boat parking & space for all your toys. Multiple storage sheds & wood storage. Heat/cooling provided by heat pump! Just mins to parks, beaches, golf & the new Royal Bay Village
Location
Province BC
County Capital Regional District
Area Me Albert Head
Direction Southeast
Rooms
Other Rooms Gazebo, Storage Shed, Workshop
Basement Crawl Space
Main Level Bedrooms 1
Kitchen 1
Interior
Interior Features Ceiling Fan(s), Dining Room, Vaulted Ceiling(s)
Heating Baseboard, Electric, Heat Pump, Wood
Cooling Air Conditioning
Flooring Carpet, Hardwood, Tile
Fireplaces Number 1
Fireplaces Type Wood Stove
Fireplace 1
Appliance Dishwasher, F/S/W/D, Freezer
Laundry In House
Exterior
Exterior Feature Balcony/Deck, Fencing: Partial, Garden
Carport Spaces 1
Utilities Available Cable Available, Electricity To Lot, Phone Available
Roof Type Fibreglass Shingle
Handicap Access Ground Level Main Floor
Parking Type Carport, Driveway, RV Access/Parking
Total Parking Spaces 5
Building
Lot Description Acreage, Cleared, Easy Access, Landscaped, Level, Pasture, Private, Rural Setting, Serviced, Sloping, Southern Exposure, In Wooded Area
Building Description Wood, Main Level Entry with Upper Level(s)
Faces Southeast
Foundation Poured Concrete
Sewer Septic System
Water Municipal
Structure Type Wood
Others
Tax ID 001-627-911
Ownership Freehold
Pets Description Aquariums, Birds, Caged Mammals, Cats, Dogs
Read Less Info
Want to know what your home might be worth? Contact us for a FREE valuation!

Our team is ready to help you sell your home for the highest possible price ASAP
Bought with Coldwell Banker Oceanside Real Estate








