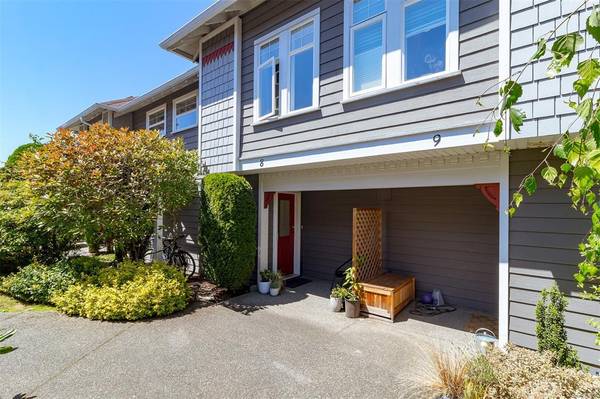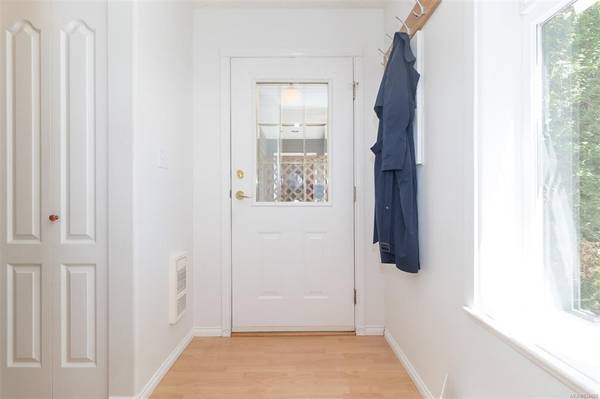$765,000
For more information regarding the value of a property, please contact us for a free consultation.
3 Beds
2 Baths
1,243 SqFt
SOLD DATE : 08/11/2023
Key Details
Sold Price $765,000
Property Type Townhouse
Sub Type Row/Townhouse
Listing Status Sold
Purchase Type For Sale
Square Footage 1,243 sqft
Price per Sqft $615
MLS Listing ID 934625
Sold Date 08/11/23
Style Main Level Entry with Upper Level(s)
Bedrooms 3
HOA Fees $384/mo
Rental Info Unrestricted
Year Built 1995
Annual Tax Amount $3,056
Tax Year 2022
Lot Size 1,306 Sqft
Acres 0.03
Property Description
Introducing #8 922 Arm St, a fantastic 3-bedroom, 2-bathroom townhouse nestled in a tranquil location at the back of the complex. With a private rear yard, you'll have a wonderful space for outdoor gatherings and BBQ's. The townhouse features an open and spacious layout, seamlessly connecting the living, dining, and kitchen areas. The primary bedroom is a true highlight, boasting a large loft area that can be transformed into a home office, a cozy reading nook, or even a home gym. It provides a versatile space to cater to your individual needs. For outdoor enthusiasts, the nearby Selkirk Waterway and Banfield Park offer the perfect backdrop for evening strolls and leisurely walks. This townhouse is not only perfect for families but also welcomes pets. Additionally, the complex allows rentals, presenting a great investment opportunity for those looking to generate additional income. Act fast as this one won't last!
Location
Province BC
County Capital Regional District
Area Es Kinsmen Park
Direction East
Rooms
Basement None
Kitchen 1
Interior
Heating Baseboard, Electric, Natural Gas
Cooling None
Fireplaces Number 1
Fireplaces Type Gas, Living Room
Fireplace 1
Appliance Dishwasher, F/S/W/D
Laundry In Unit
Exterior
Exterior Feature Balcony/Patio, Fencing: Partial
Carport Spaces 1
Roof Type Asphalt Shingle
Handicap Access Ground Level Main Floor
Parking Type Carport, Detached
Total Parking Spaces 1
Building
Lot Description Level, Rectangular Lot
Building Description Cement Fibre, Main Level Entry with Upper Level(s)
Faces East
Story 2
Foundation Poured Concrete
Sewer Sewer To Lot
Water Municipal
Architectural Style Character
Structure Type Cement Fibre
Others
HOA Fee Include Insurance,Maintenance Grounds,Maintenance Structure,Property Management,Water
Tax ID 023-020-741
Ownership Freehold/Strata
Pets Description Aquariums, Birds, Caged Mammals, Cats, Dogs
Read Less Info
Want to know what your home might be worth? Contact us for a FREE valuation!

Our team is ready to help you sell your home for the highest possible price ASAP
Bought with Newport Realty Ltd.








