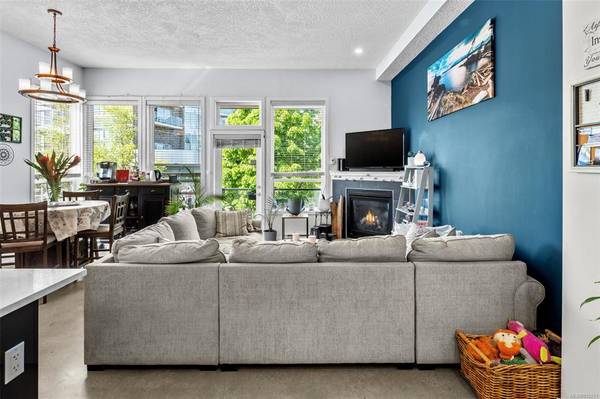$645,000
For more information regarding the value of a property, please contact us for a free consultation.
3 Beds
2 Baths
1,537 SqFt
SOLD DATE : 08/14/2023
Key Details
Sold Price $645,000
Property Type Townhouse
Sub Type Row/Townhouse
Listing Status Sold
Purchase Type For Sale
Square Footage 1,537 sqft
Price per Sqft $419
MLS Listing ID 935221
Sold Date 08/14/23
Style Main Level Entry with Upper Level(s)
Bedrooms 3
HOA Fees $402/mo
Rental Info Unrestricted
Year Built 2017
Annual Tax Amount $2,419
Tax Year 2022
Lot Size 1,742 Sqft
Acres 0.04
Property Description
Investment opportunity! This conveniently located townhouse offers an exceptional open-concept floorplan with 3 bedrooms, 2 bathrooms and over 1500 square feet of living space with main level balcony and huge rooftop patio for your outdoor enjoyment! The main level has polished concrete floors, 10 ft ceilings, and oversized windows that let all the natural light in! Living and dining areas are open to the kitchen with quartz counters, stainless appliances plus an eating bar that easily seats four. Small strata , rentals allowed and your large dog will bark in approval as there are no size restrictions. Easy access to transit, the highway and walking distance to all of the amenities of Goldstream Village. Whether you choose to live here or purchase this as a rental property, this townhome would make a great investment!
Location
Province BC
County Capital Regional District
Area La Goldstream
Direction South
Rooms
Basement None
Main Level Bedrooms 1
Kitchen 1
Interior
Interior Features Closet Organizer, Dining/Living Combo, Eating Area
Heating Baseboard, Electric
Cooling None
Flooring Concrete, Laminate, Mixed, Tile
Fireplaces Number 1
Fireplaces Type Living Room
Fireplace 1
Window Features Vinyl Frames
Appliance Dishwasher, F/S/W/D, Microwave
Laundry In House, In Unit
Exterior
Exterior Feature Balcony, Balcony/Deck, Balcony/Patio, Low Maintenance Yard
Amenities Available Common Area
View Y/N 1
View Mountain(s)
Roof Type Asphalt Rolled
Total Parking Spaces 2
Building
Lot Description Rectangular Lot
Building Description Cement Fibre,Frame Wood,Insulation: Ceiling,Insulation: Walls, Main Level Entry with Upper Level(s)
Faces South
Story 3
Foundation Poured Concrete
Sewer Sewer Connected, Sewer To Lot
Water Municipal
Architectural Style Contemporary
Structure Type Cement Fibre,Frame Wood,Insulation: Ceiling,Insulation: Walls
Others
HOA Fee Include Garbage Removal,Insurance,Maintenance Grounds,Maintenance Structure,Recycling,Water
Tax ID 030-135-915
Ownership Freehold/Strata
Pets Allowed Aquariums, Birds, Caged Mammals, Cats, Dogs, Number Limit
Read Less Info
Want to know what your home might be worth? Contact us for a FREE valuation!

Our team is ready to help you sell your home for the highest possible price ASAP
Bought with RE/MAX Camosun








